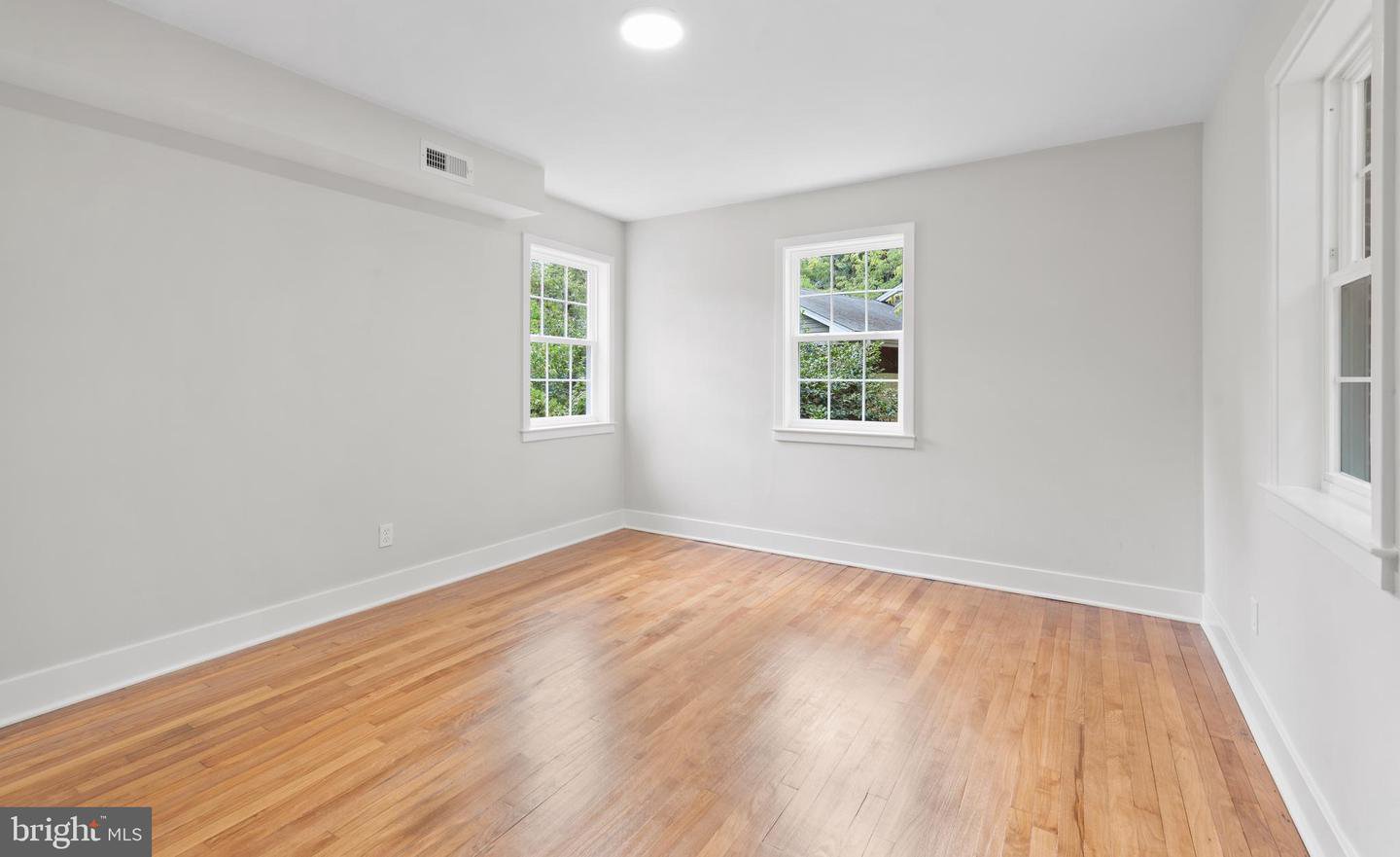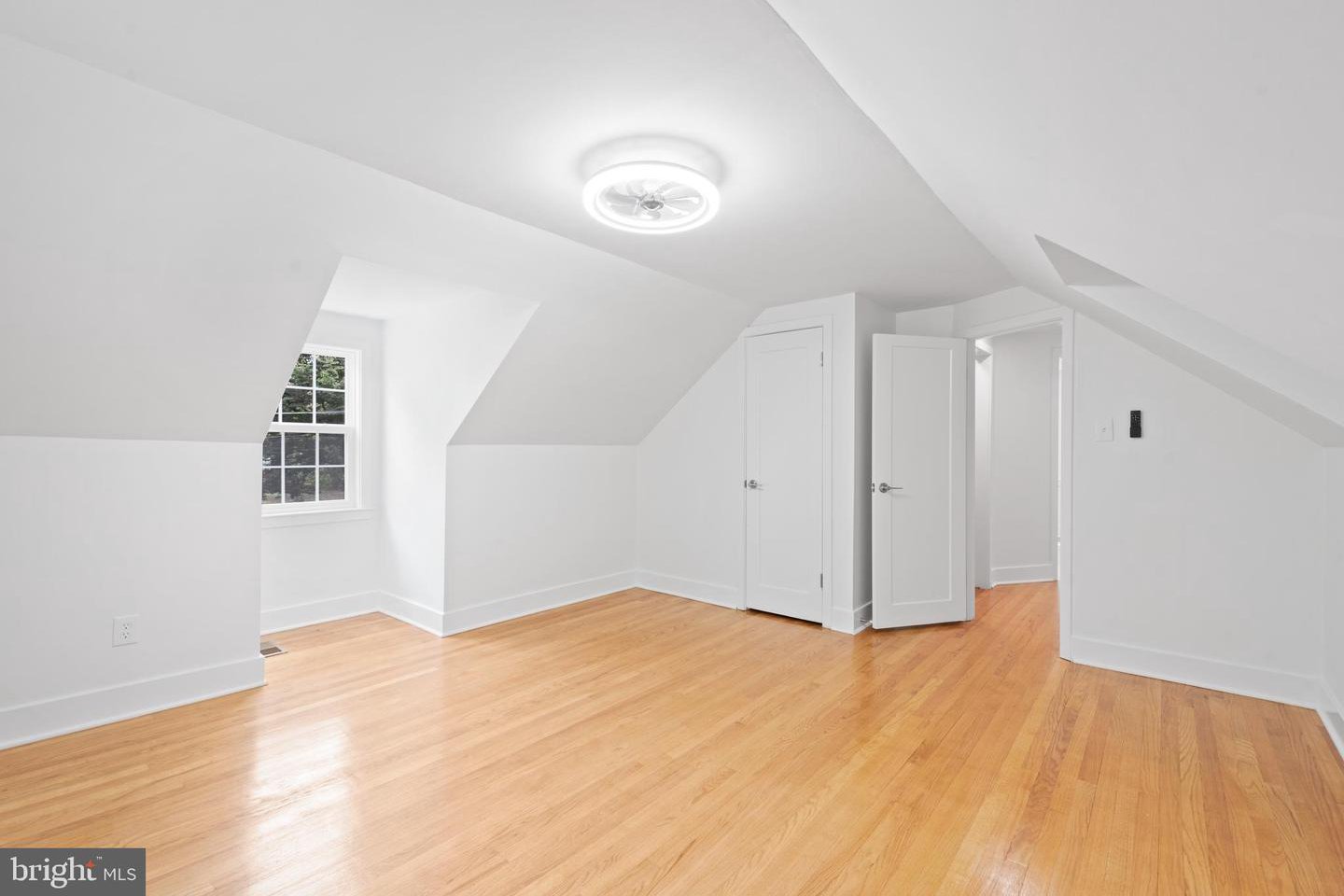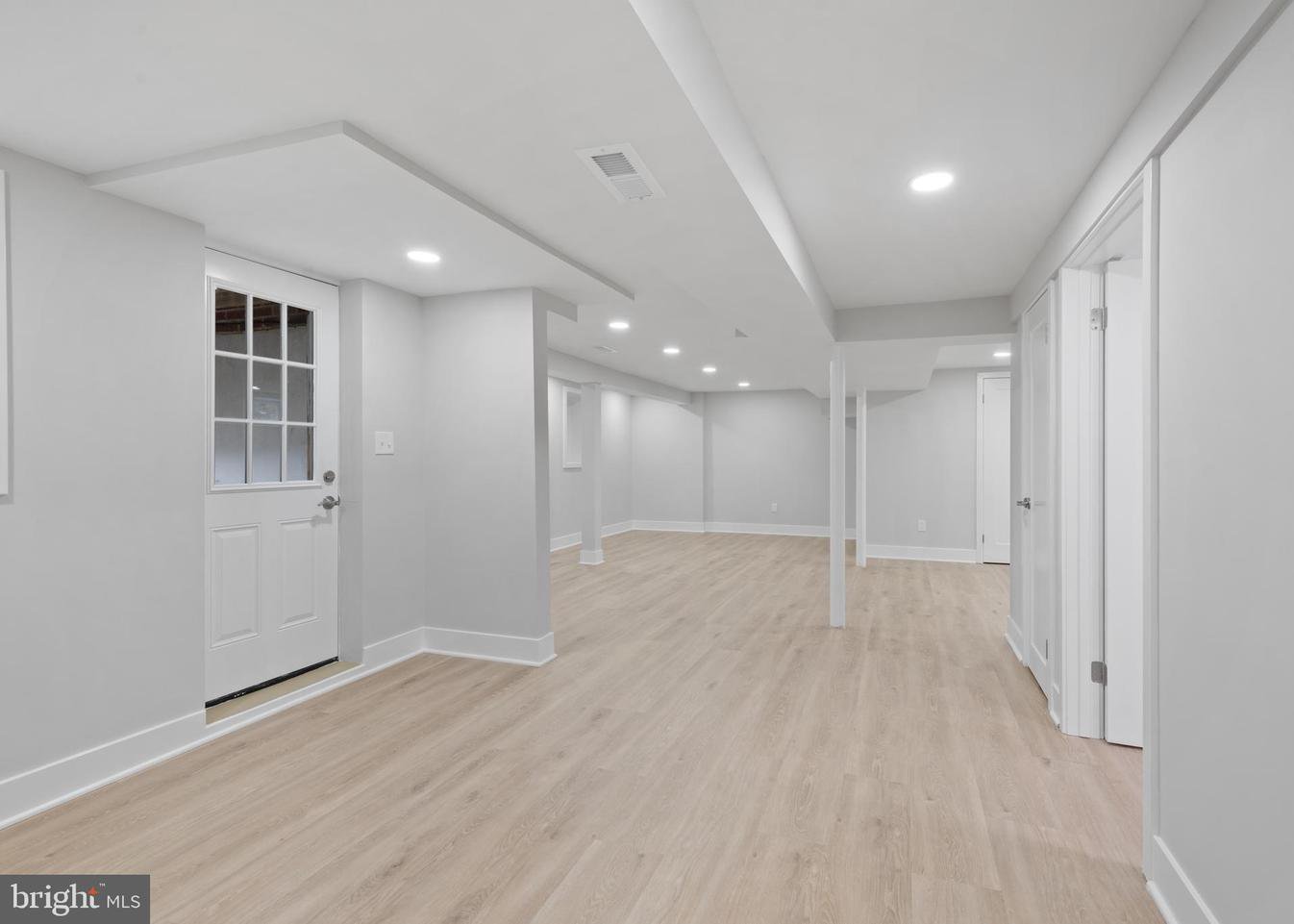215 Patuxent Road, Laurel, MD 20707
- $540,000
- 4
- BD
- 2
- BA
- 1,471
- SqFt
- Sold Price
- $540,000
- List Price
- $529,900
- Closing Date
- Sep 06, 2024
- Days on Market
- 15
- Status
- CLOSED
- MLS#
- MDPG2120418
- Bedrooms
- 4
- Bathrooms
- 2
- Full Baths
- 2
- Living Area
- 1,471
- Lot Size (Acres)
- 0.5
- Style
- Cape Cod
- Year Built
- 1950
- County
- Prince Georges
- School District
- Prince George's County Public Schools
Property Description
Experience the epitome of modern comfort in this beautifully renovated 4-bedroom, 2-bathroom detached house in Laurel, Maryland. Recently renovated throughout, this home features newly refinished hardwood floors on the main and upper levels, adding warmth and elegance to every room. The first floor welcomes you with a spacious living room and dining room, perfect for entertaining guests or relaxing with family. Step through the dining room to enjoy the newly rebuilt screen porch, offering a charming retreat overlooking the fenced backyard and tranquil Patuxent River. The finished lower level offers additional space with a separate laundry room and storage area, ideal for organizing daily essentials. Enjoy enhanced comfort and efficiency with new windows and new HVAC system. The gourmet kitchen boasts new appliances, countertops, and cabinets, making it a focal point for culinary enthusiasts. Both bathrooms have been elegantly remodeled with contemporary finishes. Located in a peaceful neighborhood with easy access to amenities and schools, this home offers a rare opportunity for luxurious living in Laurel. Don't miss your chance to make this exceptional residence yours—schedule a tour today.
Additional Information
- Subdivision
- Laurel
- Taxes
- $6651
- Interior Features
- Combination Kitchen/Dining, Entry Level Bedroom, Floor Plan - Traditional, Formal/Separate Dining Room, Kitchen - Eat-In, Kitchen - Island, Recessed Lighting, Bathroom - Stall Shower, Wood Floors, Bathroom - Tub Shower
- School District
- Prince George's County Public Schools
- Fireplaces
- 1
- View
- Creek/Stream, Trees/Woods
- Heating
- Forced Air
- Heating Fuel
- Electric
- Cooling
- Heat Pump(s)
- Roof
- Asphalt
- Water
- Public
- Sewer
- Public Sewer
- Room Level
- Bedroom 3: Upper 1, Bedroom 4: Upper 1, Bathroom 2: Upper 1, Living Room: Main, Dining Room: Main, Kitchen: Main, Bedroom 1: Main, Bedroom 2: Main, Bathroom 1: Main, Family Room: Lower 1, Laundry: Lower 1, Storage Room: Lower 1
- Basement
- Yes
Mortgage Calculator
Listing courtesy of Monument Sotheby's International Realty. Contact: (443) 708-7074
Selling Office: .


























/u.realgeeks.media/novarealestatetoday/springhill/springhill_logo.gif)