13720 Molly Berry Rd, Brandywine, MD 20613
- $619,900
- 3
- BD
- 2
- BA
- 2,744
- SqFt
- List Price
- $619,900
- Days on Market
- 3
- Status
- ACTIVE
- MLS#
- MDPG2120594
- Bedrooms
- 3
- Bathrooms
- 2
- Full Baths
- 2
- Living Area
- 2,744
- Lot Size (Acres)
- 4.98
- Style
- Ranch/Rambler
- Year Built
- 2001
- County
- Prince Georges
- School District
- Prince George's County Public Schools
Property Description
Unique Custom Rambler (2700+ sq feet of living area) highlighted by Full Covered Front Porch and Dormer Window Facade, ALL ON ALMOST 5 ACRES. 2+ Car Carport w/workshop & 30 amp elec hookup. Lots of space for 10 more cars to park! Ample space for motor home, tiny house, or camper. Rear Deck Enclosed for use as a four season porch and for an additional gathering area. (not included in living area numbers). Solar Panels, Propane fuel and Stand by Generator. HVAC replaced (inside and out) 3 years ago. AHS Home Warranty. Security System, Prewire for intercom, surround Sound in Family Room, Prewire for speakers (inside & out) NO HOA! NO FRONT FOOT BENEFIT CHARGES. PLEASE NOTE...Seller's mortgage is a VA assumable at 3.5%. Approx balance = $462,500... PAYMENT OF $2948.00 MONTH (if loan is assumed)
Additional Information
- Subdivision
- None Available
- Taxes
- $5014
- Stories
- 1
- Interior Features
- Kitchen - Country, Combination Kitchen/Dining, Combination Dining/Living, Entry Level Bedroom, Primary Bath(s), Stove - Wood, WhirlPool/HotTub
- School District
- Prince George's County Public Schools
- Elementary School
- Baden
- Middle School
- Gwynn Park
- High School
- Gwynn Park
- Fireplaces
- 1
- View
- Trees/Woods
- Heating
- Forced Air, Heat Pump(s), Wood Burn Stove
- Heating Fuel
- Electric
- Cooling
- Ceiling Fan(s), Central A/C, Heat Pump(s)
- Roof
- Shingle
- Water
- Well
- Sewer
- Septic Exists
- Room Level
- Living Room: Main, Dining Room: Main, Sitting Room: Main, Bedroom 2: Main, Bedroom 3: Main, Kitchen: Main, Primary Bedroom: Main, Primary Bathroom: Main, Family Room: Main, Bathroom 2: Main





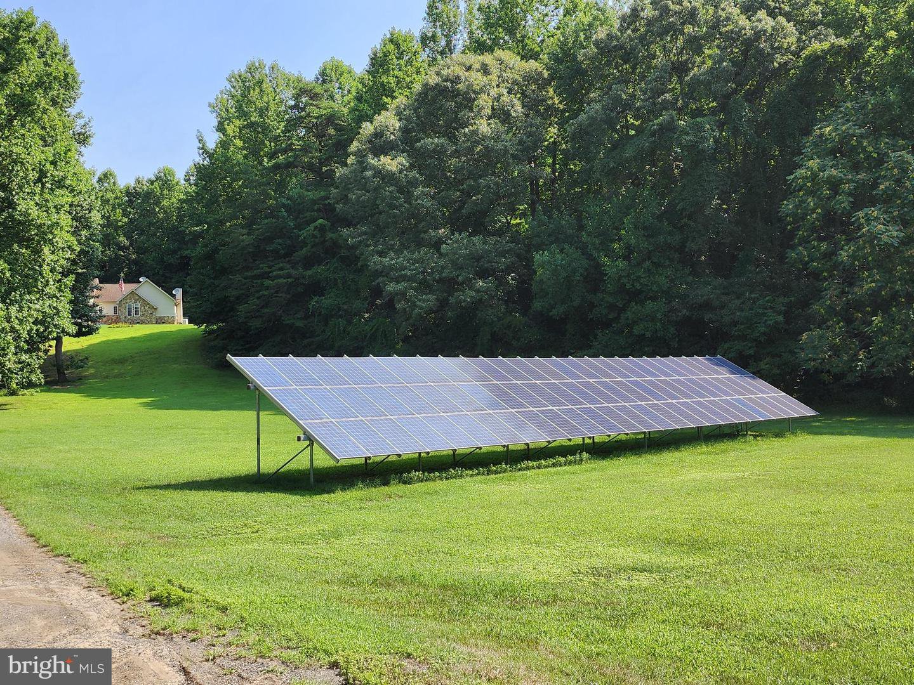
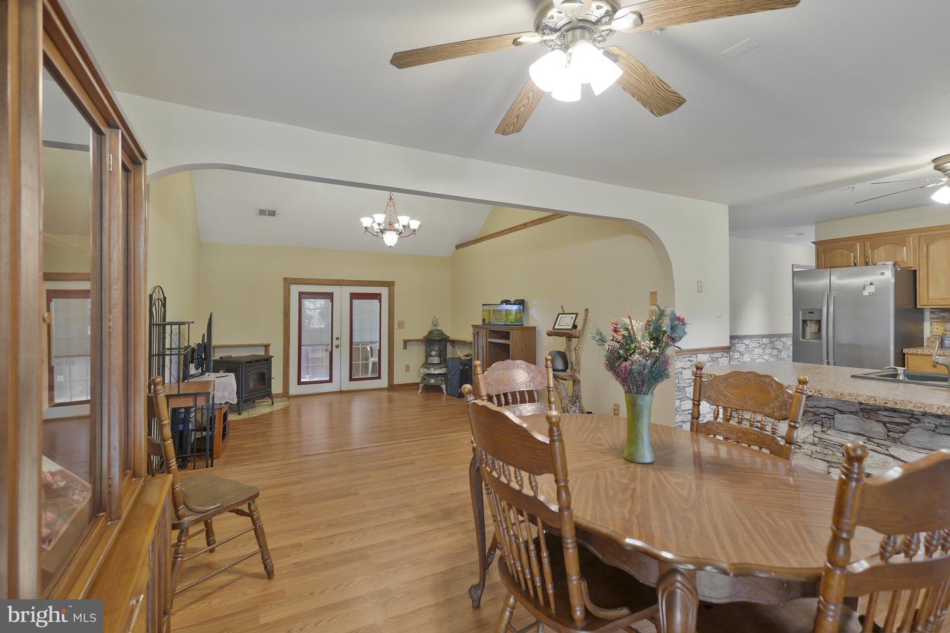



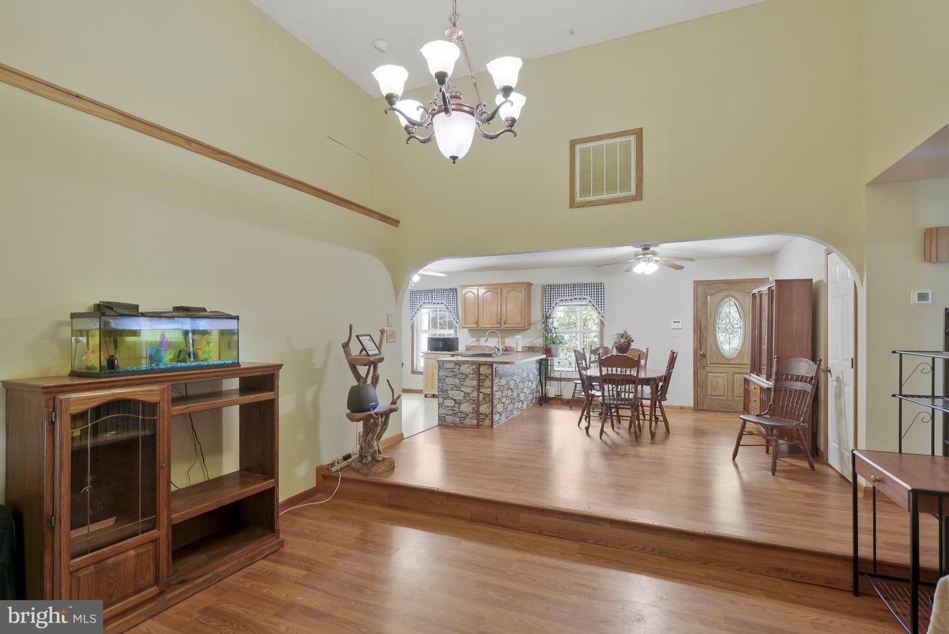











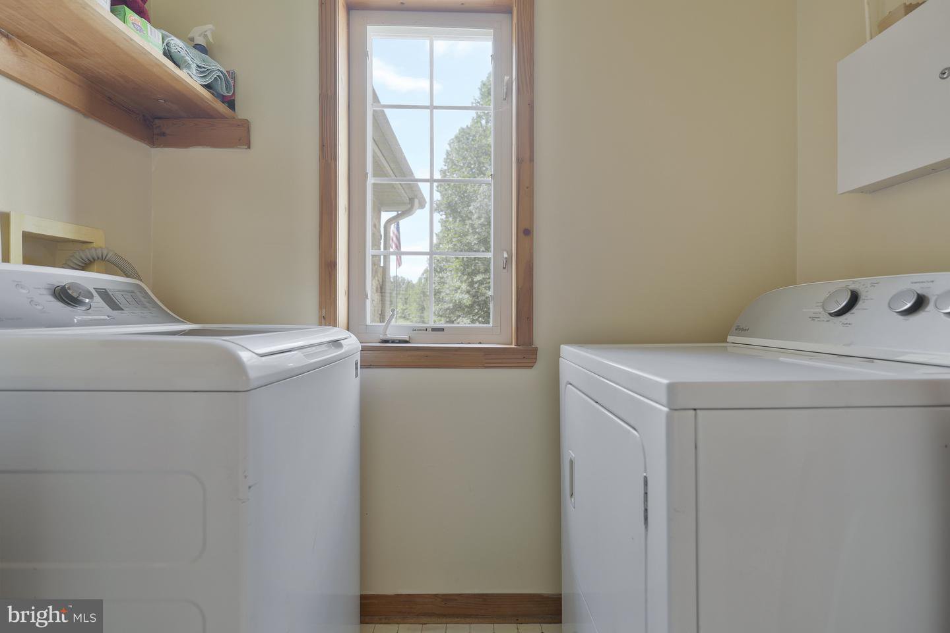
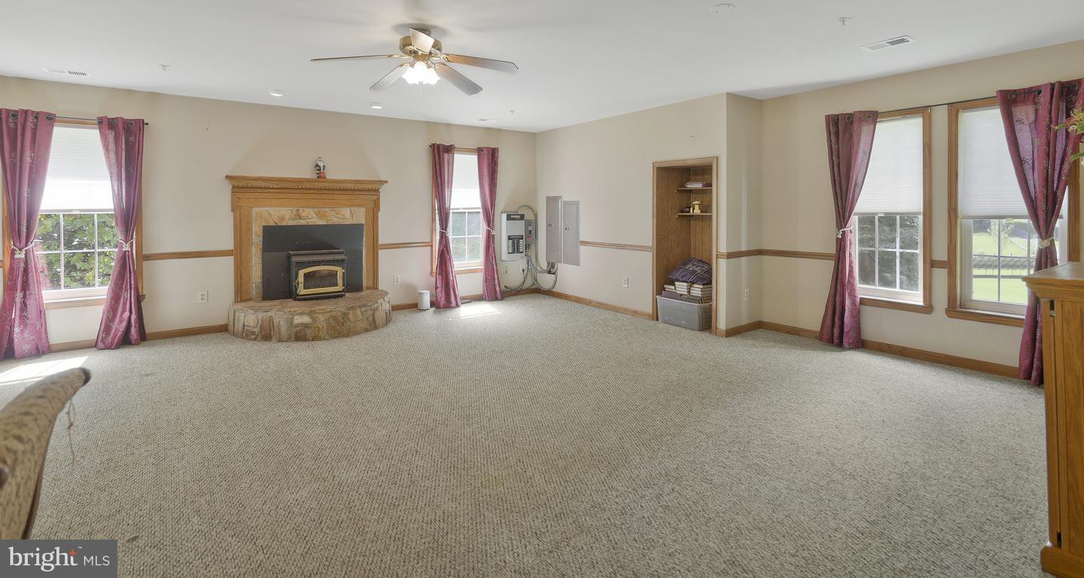





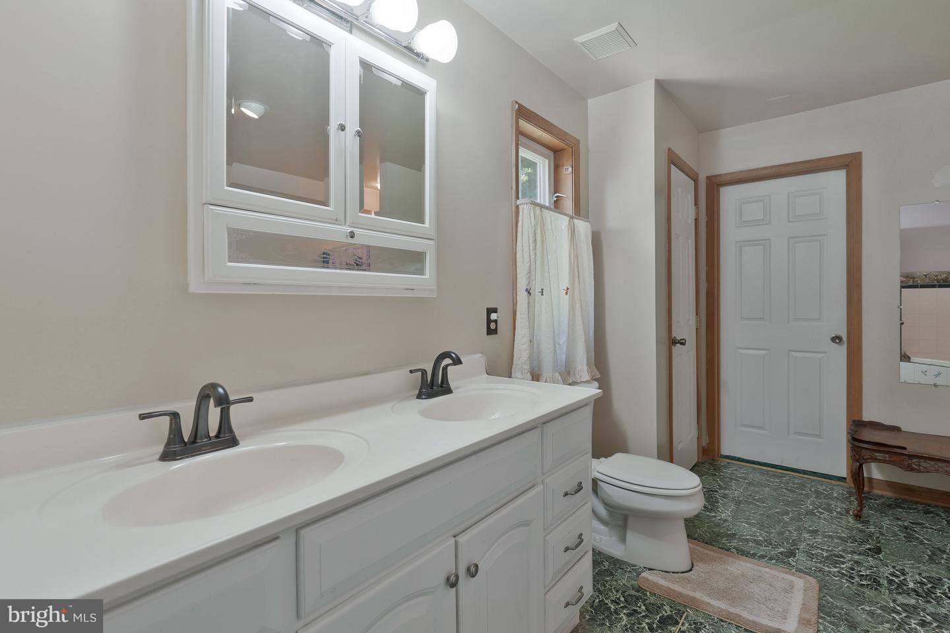








/u.realgeeks.media/novarealestatetoday/springhill/springhill_logo.gif)