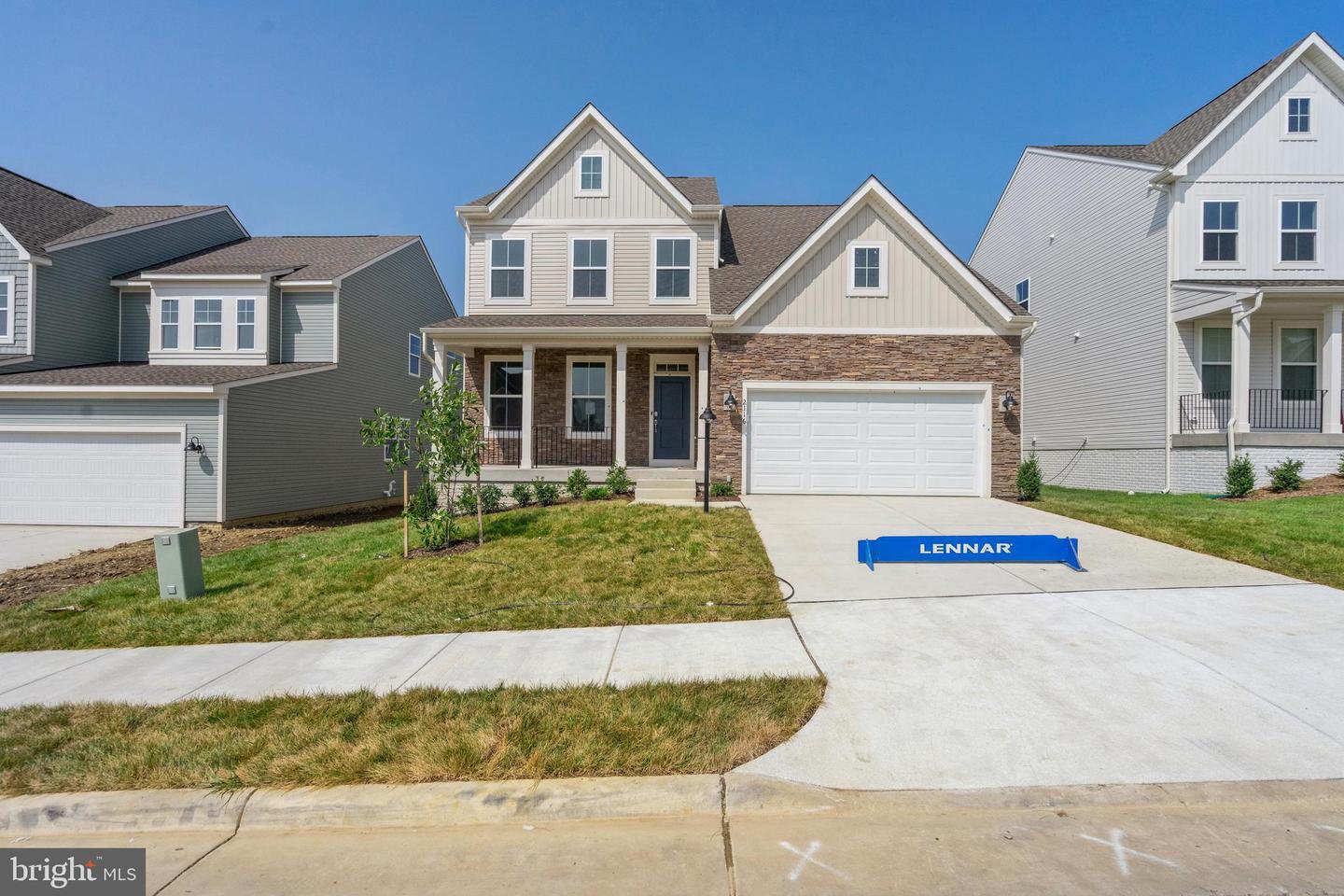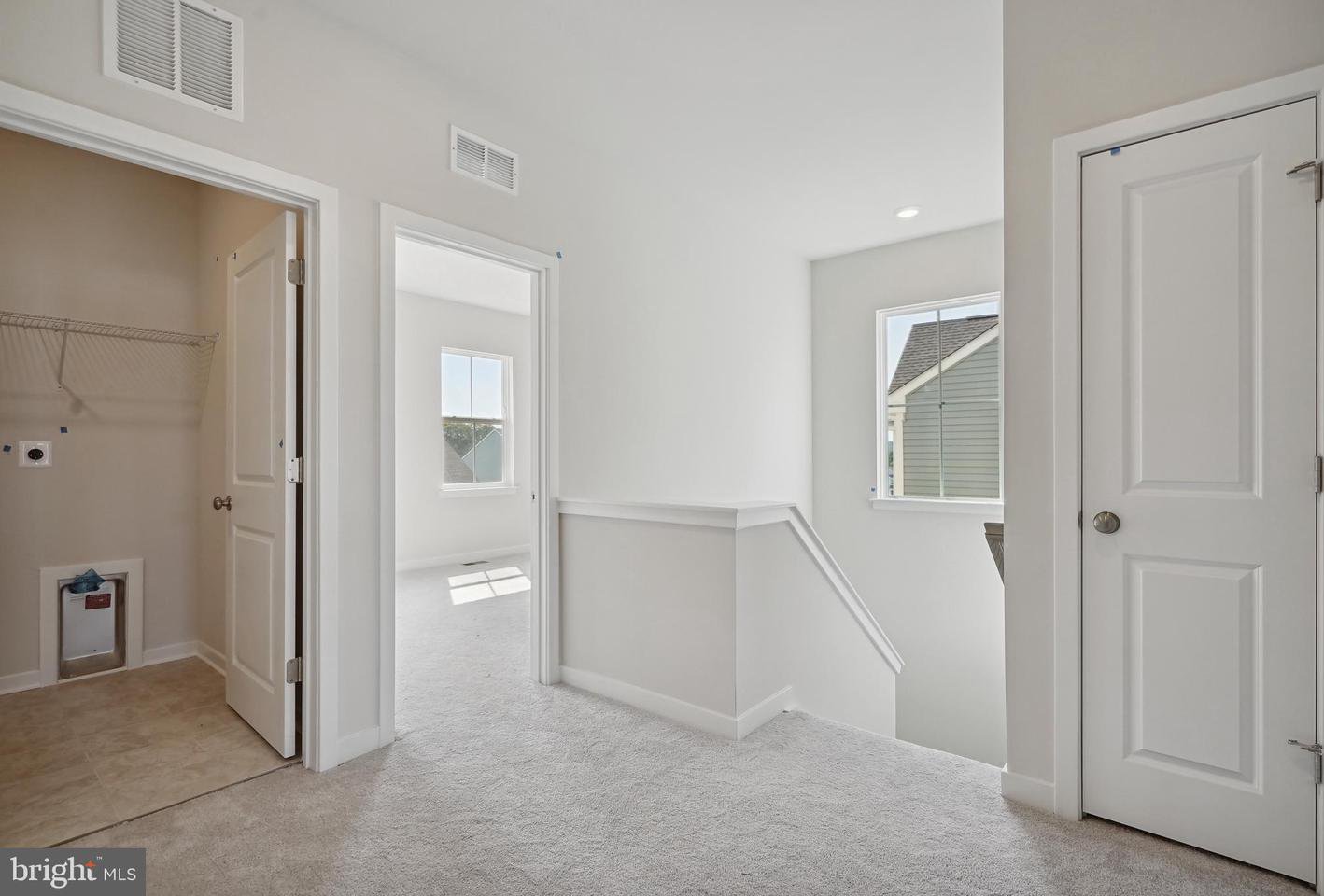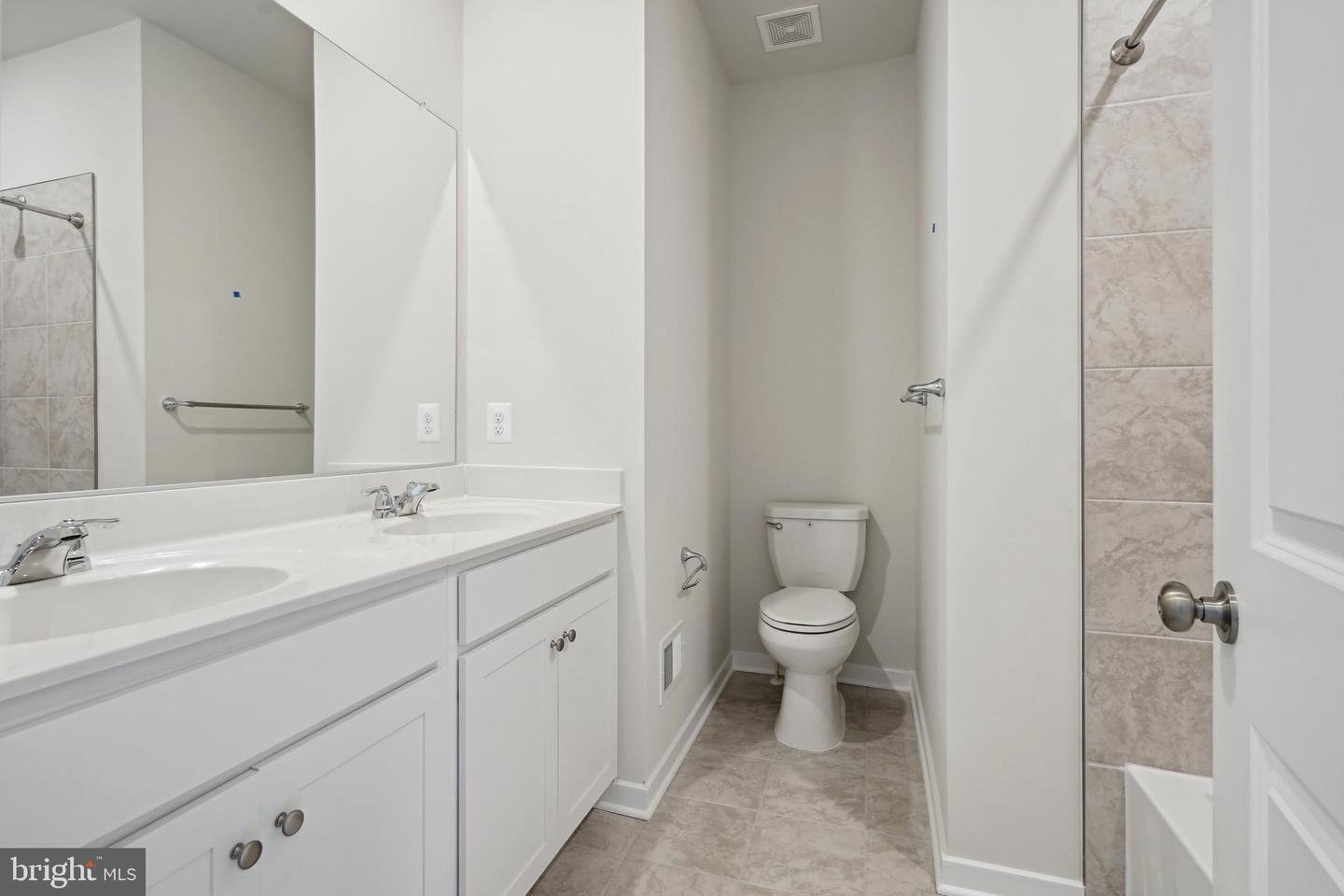18113 Telford Dr Unit #LOT 1072 PLYMOUTH, Jeffersonton, VA 22724
- $621,990
- 5
- BD
- 4
- BA
- 2,229
- SqFt
- List Price
- $621,990
- Days on Market
- 9
- Status
- PENDING
- MLS#
- VACU2008472
- Bedrooms
- 5
- Bathrooms
- 4
- Full Baths
- 3
- Half Baths
- 1
- Living Area
- 2,229
- Lot Size (Acres)
- 0.18
- Style
- Colonial
- Year Built
- 2024
- County
- Culpeper
- School District
- Culpeper County Public Schools
Property Description
*Pricing and incentives are subject to change without notice. 15K in closing cost with use of Lennar Mortgage!! Welcome to Lennar at Stonehaven, a master planned community located just minutes from Old Town Warrenton. Come tour the Plymouth! This new three-story home showcases an appealing contemporary design, with a first-floor open-plan layout connecting the Great Room, breakfast room and kitchen. The kitchen is designed with white cabinets and Valle Nevado granite countertops. A formal living room off the foyer is ideal for quiet gatherings and lively parties. Upstairs, four restful bedrooms include a lavish owner’s suite. A finished basement adds an additional bedroom, full bathroom, and rec room with areaway to the backyard. Standard Features include GE appliance package, Video Ring doorbell, and smart thermostat. Stonehaven is a master-planned community with new homes now selling, in Jeffersonton, Virginia. It features a 240-acre preservation buffer along the Rappahannock River and over 500 acres along Route 621. Planned amenities include a future clubhouse, swimming pool, tennis courts, trails, a tot lot and more. This prime location is convenient for work and play! Photos are for illustrative purposes only.
Additional Information
- Subdivision
- Clevenger Corner Village
- HOA Fee
- $75
- HOA Frequency
- Monthly
- Interior Features
- Dining Area, Family Room Off Kitchen, Carpet, Walk-in Closet(s), Pantry
- Amenities
- Bike Trail, Club House, Tot Lots/Playground, Basketball Courts, Non-Lake Recreational Area, Swimming Pool, Tennis Courts, Volleyball Courts, Soccer Field, Baseball Field
- School District
- Culpeper County Public Schools
- Garage
- Yes
- Garage Spaces
- 2
- Community Amenities
- Bike Trail, Club House, Tot Lots/Playground, Basketball Courts, Non-Lake Recreational Area, Swimming Pool, Tennis Courts, Volleyball Courts, Soccer Field, Baseball Field
- Heating
- Forced Air
- Heating Fuel
- Propane - Owned
- Cooling
- Central A/C
- Water
- Public
- Sewer
- Public Sewer
- Room Level
- Living Room: Main, Great Room: Main, Kitchen: Main, Primary Bedroom: Upper 1, Primary Bathroom: Upper 1, Bedroom 2: Upper 1, Bedroom 3: Upper 1, Bedroom 4: Upper 1, Bathroom 2: Upper 1, Laundry: Upper 1, Foyer: Main, Half Bath: Main, Additional Bedroom: Lower 1, Bathroom 3: Lower 1, Recreation Room: Lower 1
- Basement
- Yes
Mortgage Calculator
Listing courtesy of CENTURY 21 New Millennium. Contact: (703) 753-7910





























/u.realgeeks.media/novarealestatetoday/springhill/springhill_logo.gif)