2373 Emerald Heights Court, Reston, VA 20191
- $430,000
- 3
- BD
- 4
- BA
- 1,134
- SqFt
- Sold Price
- $430,000
- List Price
- $450,000
- Closing Date
- Aug 13, 2024
- Days on Market
- 4
- Status
- CLOSED
- MLS#
- VAFX2188842
- Bedrooms
- 3
- Bathrooms
- 4
- Full Baths
- 2
- Half Baths
- 2
- Living Area
- 1,134
- Lot Size (Acres)
- 0.03
- Style
- Colonial
- Year Built
- 1973
- County
- Fairfax
- School District
- Fairfax County Public Schools
Property Description
Welcome to Pinecrest! Nestled in Reston, this 3-level 3 Bed/4 bath town home is move in ready! Featuring Brand New Luxury Vinyl Plank, a remodeled kitchen with granite countertops, a brand-new stove (2024), and stainless-steel appliances, a separate dining area which is open to the living room and kitchen, Great for Entertaining! Step outside from the living room to your fenced backyard with patio, perfect for dinner and drinks! Lower level offers a half bath for convenience, ample storage, and family/rec room, which is great for movie nights or gaming. Minutes to Reston Town Center for Shopping, restaurants, and businesses! Easy access for commuters with routes such as Dulles Toll Rd, Route 7, Fairfax County Parkway and Metro Silverline in Reston. The Reston Associations offer its members many amenities such as four lakes, 15 swimming pools, tennis courts, outdoor picnic pavilions, tot lots, baseball fields, and 50 miles of trails for walking, running, hiking and biking. OPEN HOUSE SUNDAY 7/28
Additional Information
- Subdivision
- Reston
- Taxes
- $5287
- HOA Fee
- $139
- HOA Frequency
- Monthly
- Interior Features
- Chair Railings, Combination Dining/Living, Combination Kitchen/Dining, Dining Area, Kitchen - Galley, Kitchen - Island, Primary Bath(s), Stall Shower, Tub Shower, Upgraded Countertops, Window Treatments
- Amenities
- Baseball Field, Basketball Courts, Jog/Walk Path, Pool - Outdoor, Tennis Courts
- School District
- Fairfax County Public Schools
- Elementary School
- Dogwood
- Middle School
- Hughes
- High School
- South Lakes
- Flooring
- Carpet, Luxury Vinyl Plank, Tile/Brick
- Community Amenities
- Baseball Field, Basketball Courts, Jog/Walk Path, Pool - Outdoor, Tennis Courts
- Heating
- Central
- Heating Fuel
- Electric
- Cooling
- Central A/C
- Utilities
- Cable TV, Electric Available, Sewer Available, Water Available
- Water
- Public
- Sewer
- Public Sewer
- Room Level
- Primary Bedroom: Upper 1, Primary Bathroom: Upper 1, Bedroom 2: Upper 1, Full Bath: Upper 1, Bedroom 3: Upper 1, Kitchen: Main, Living Room: Main, Dining Room: Main, Half Bath: Main, Recreation Room: Lower 1, Storage Room: Main, Utility Room: Main
- Basement
- Yes
Mortgage Calculator
Listing courtesy of Key Home Sales and Management. Contact: 703-913-1300
Selling Office: .



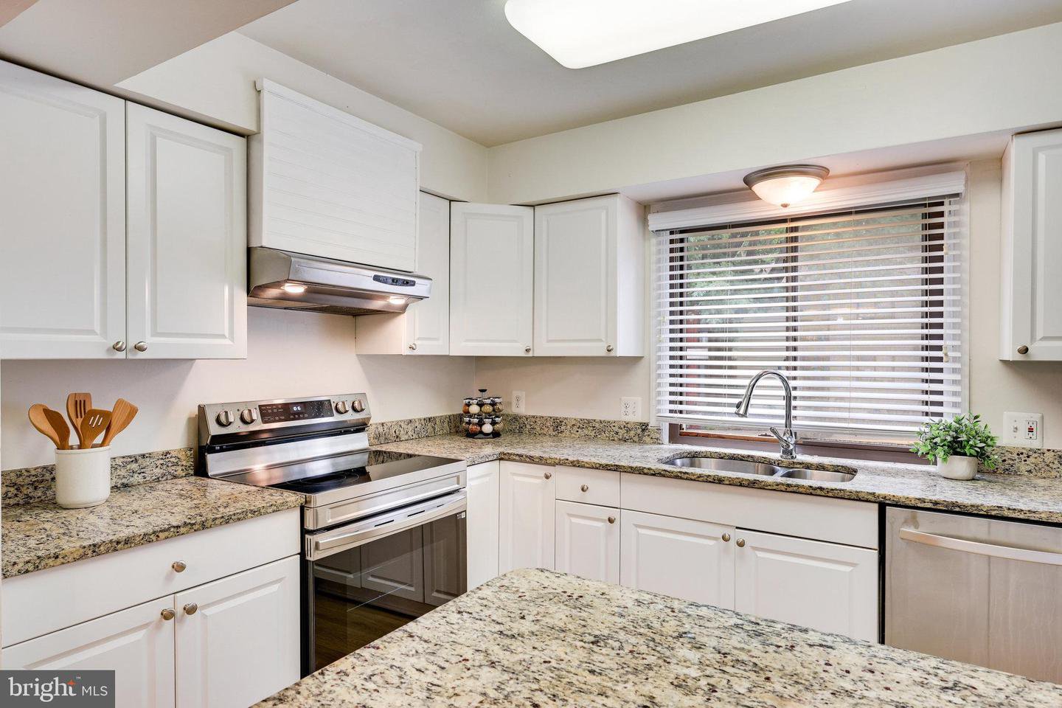




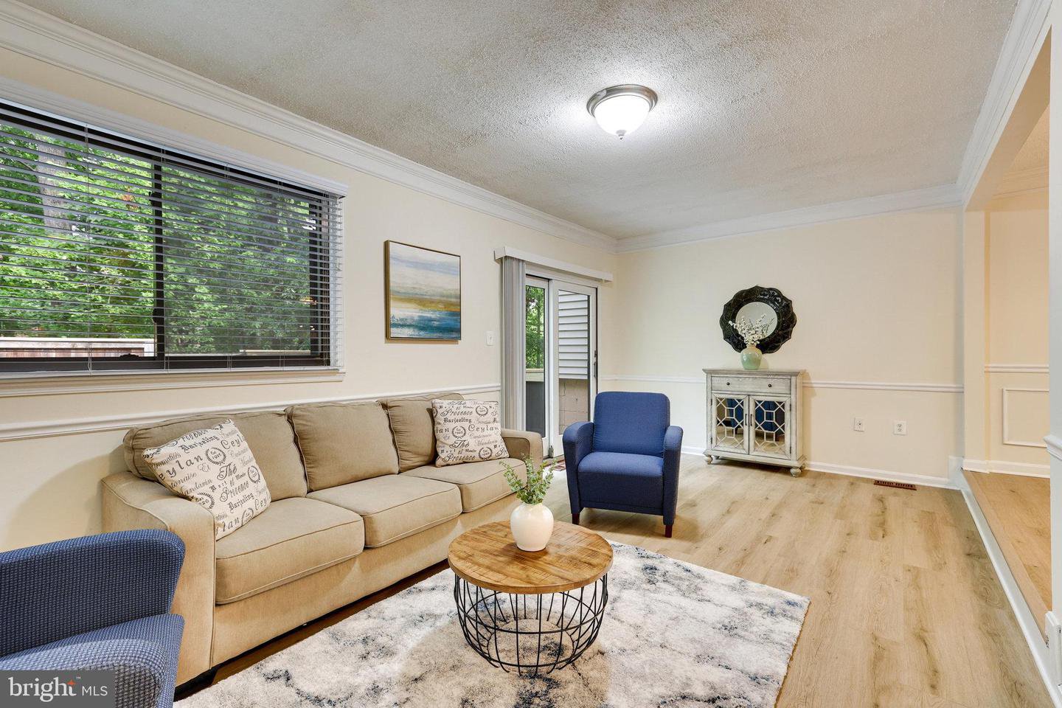





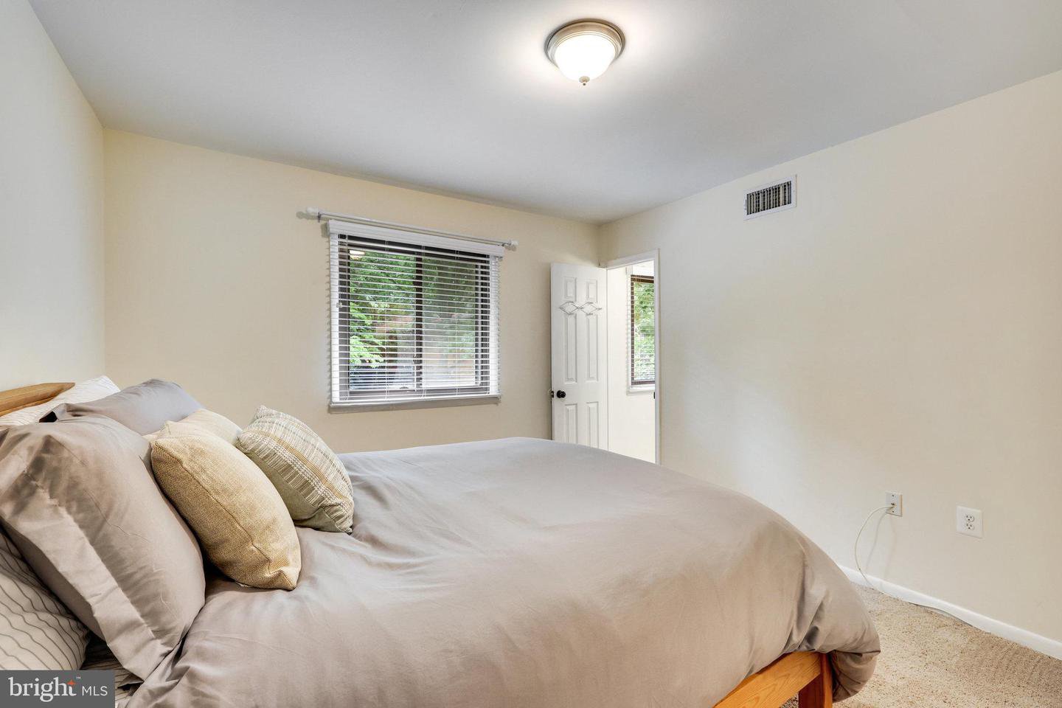
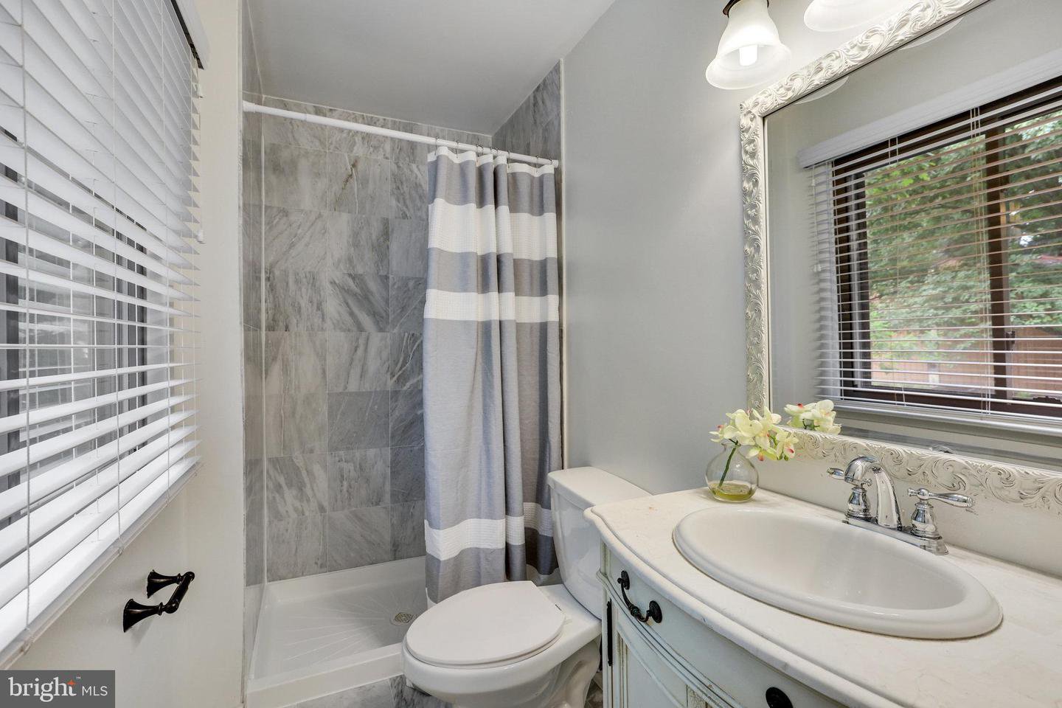








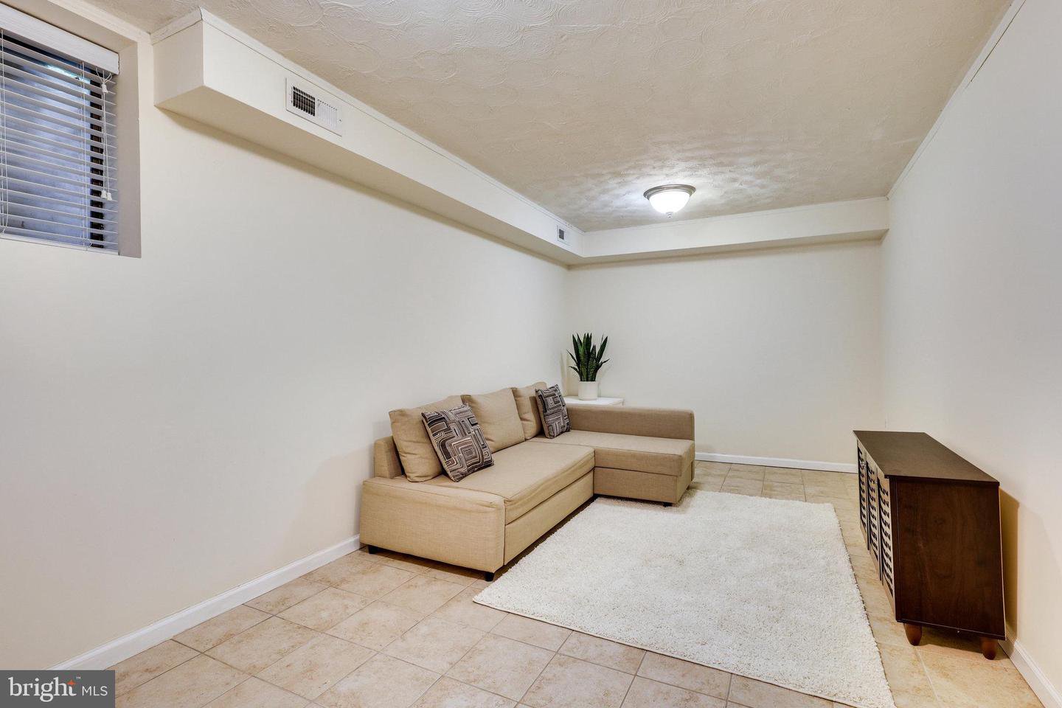



/u.realgeeks.media/novarealestatetoday/springhill/springhill_logo.gif)