6431 Castlefin Way, Alexandria, VA 22315
- $675,000
- 3
- BD
- 4
- BA
- 1,335
- SqFt
- Sold Price
- $675,000
- List Price
- $660,000
- Closing Date
- Aug 23, 2024
- Days on Market
- 6
- Status
- CLOSED
- MLS#
- VAFX2191380
- Bedrooms
- 3
- Bathrooms
- 4
- Full Baths
- 3
- Half Baths
- 1
- Living Area
- 1,335
- Lot Size (Acres)
- 0.03
- Style
- Colonial
- Year Built
- 1996
- County
- Fairfax
- School District
- Fairfax County Public Schools
Property Description
Come and preview this wonderful 3 BR, 3.5 BA townhome in highly sought-after Kingstowne! You’ll love this charming 3 level home that backs to the woods. Hardwood flooring, beautiful dark cabinets, granite countertops, subway tile backsplash, and newer stainless steel appliances are included in this completely renovated kitchen. How convenient to walk in the door and be right in your kitchen! This semi-open kitchen with a generous pass-through opens the kitchen to the living area, which is perfect for entertaining. The home has countless updates: the roof, windows, and doors have been replaced recently. New carpet throughout the bedroom level and newer engineered hardwood flooring on the lower level. The owners’ suite features high ceilings, a walk-in closet and a bath with double vanity, soaking tub, and separate shower. The walkout lower level has a generously sized family room with a gas fireplace as well as a bonus room which would make a great office. Kingstowne is a fantastic community with many amenities, including several miles of walking trails, two outdoor swimming pools, tennis and volleyball courts, tot lots, an aerobics studio, and two fitness centers. Just minutes from Fort Belvoir. Commuters also have easy access to the Capital Beltway, Van Dorn and Franconia Springfield metro stations, as well as bus stops. Enjoy all that Kingstowne offers, including Amazon Fresh, Wegmans, Safeway, and Giant, a variety of shopping, awesome restaurants, and the movie theatre at the Kingstowne Center.
Additional Information
- Subdivision
- Kingstowne
- Taxes
- $7452
- HOA Fee
- $122
- HOA Frequency
- Monthly
- Interior Features
- Kitchen - Eat-In, Upgraded Countertops, Window Treatments, Primary Bath(s), Floor Plan - Traditional
- Amenities
- Club House, Common Grounds, Exercise Room, Fitness Center, Jog/Walk Path, Pool - Outdoor, Tennis Courts
- School District
- Fairfax County Public Schools
- Elementary School
- Lane
- Middle School
- Twain
- High School
- Edison
- Fireplaces
- 1
- Fireplace Description
- Gas/Propane, Fireplace - Glass Doors, Mantel(s)
- Flooring
- Carpet, Bamboo
- Community Amenities
- Club House, Common Grounds, Exercise Room, Fitness Center, Jog/Walk Path, Pool - Outdoor, Tennis Courts
- Heating
- Forced Air
- Heating Fuel
- Natural Gas
- Cooling
- Central A/C, Ceiling Fan(s)
- Roof
- Composite
- Water
- Public
- Sewer
- Public Sewer
- Room Level
- Dining Room: Main, Living Room: Main, Laundry: Lower 1, Bedroom 2: Upper 1, Bedroom 3: Upper 1, Study: Lower 1, Kitchen: Main, Family Room: Lower 1, Primary Bedroom: Upper 1
- Basement
- Yes
Mortgage Calculator
Listing courtesy of Compass. Contact: 7032911859
Selling Office: .










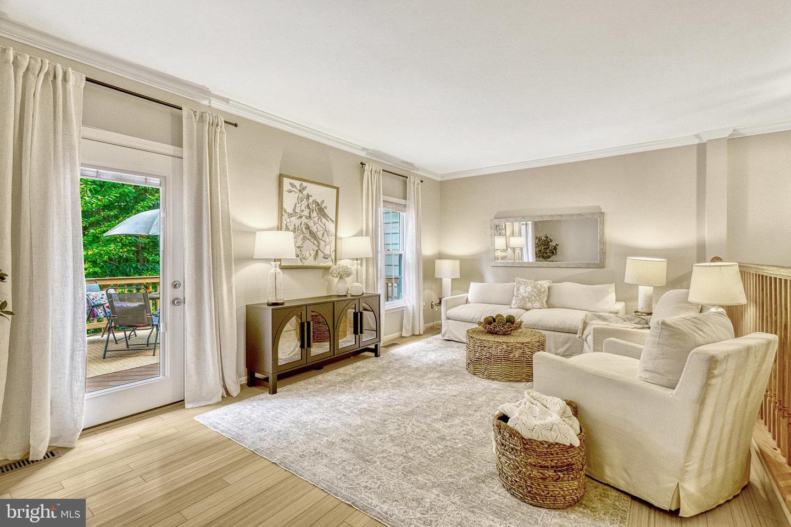

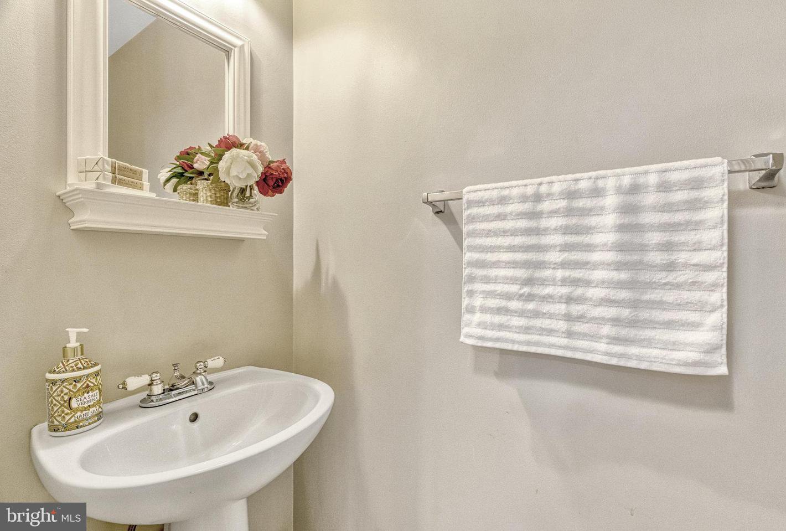






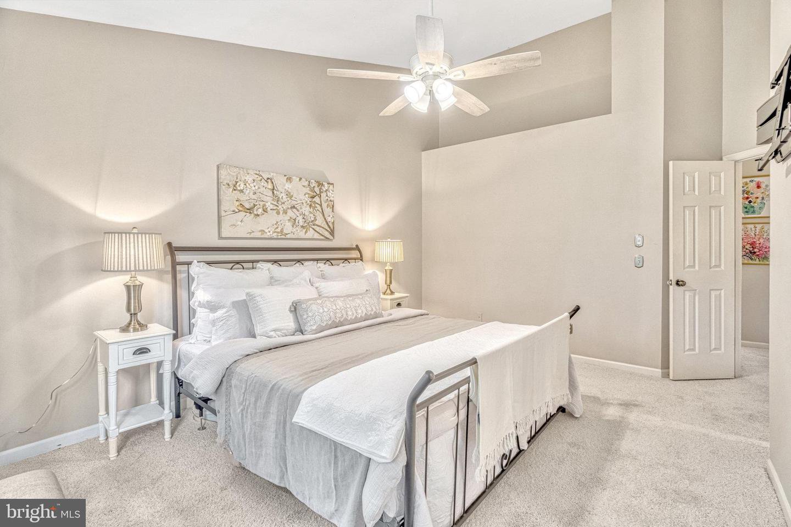

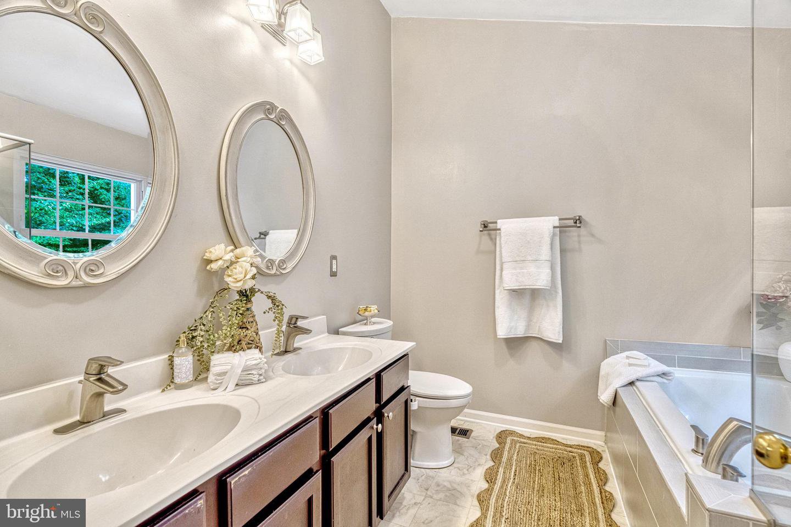
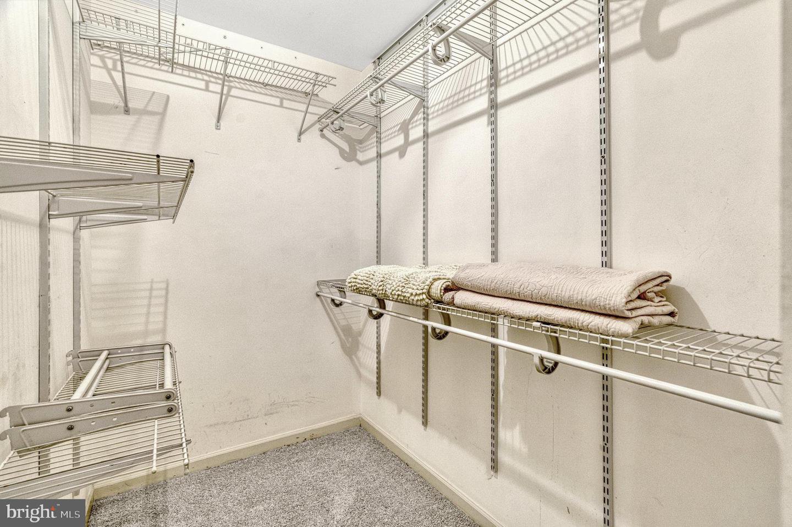
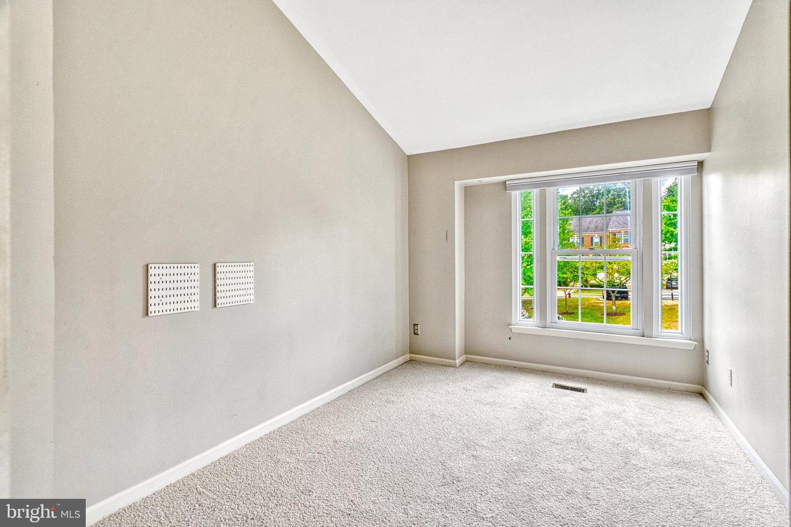








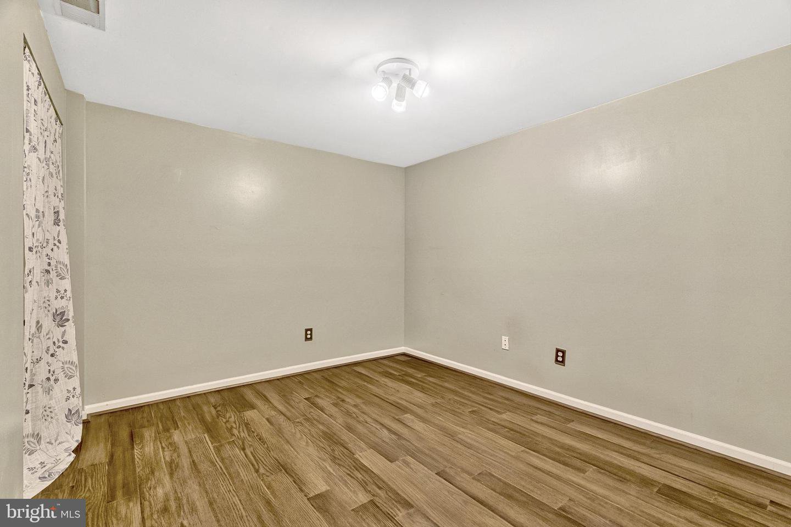



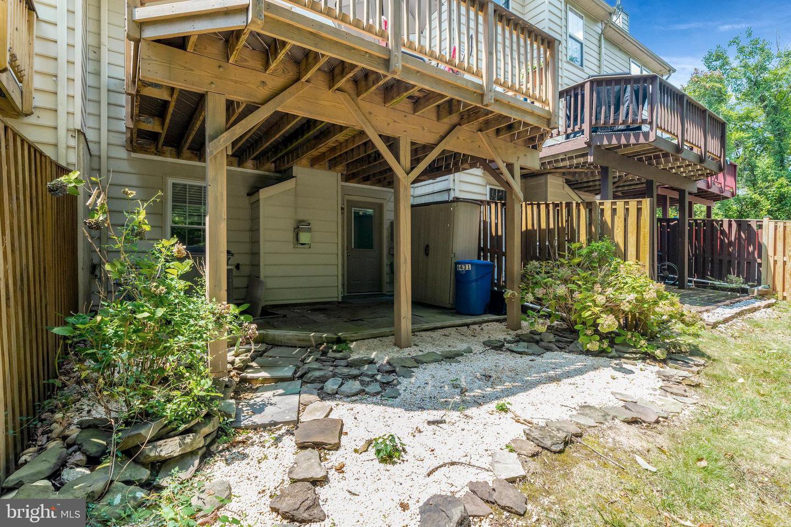
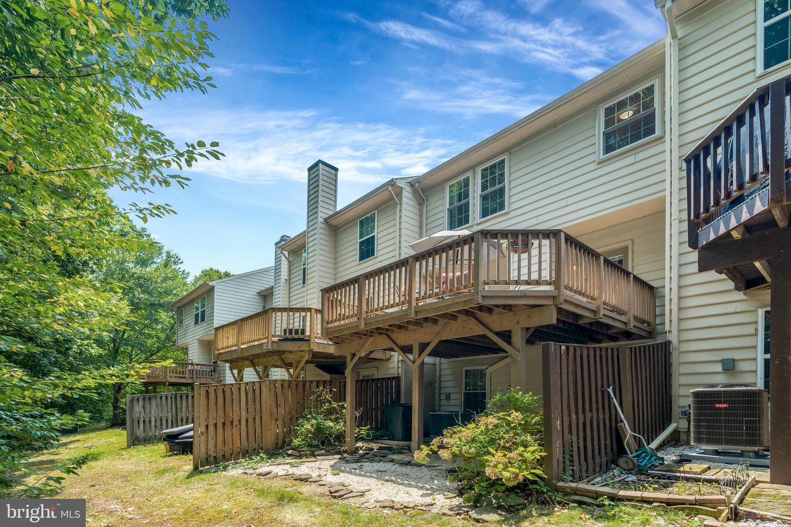

/u.realgeeks.media/novarealestatetoday/springhill/springhill_logo.gif)