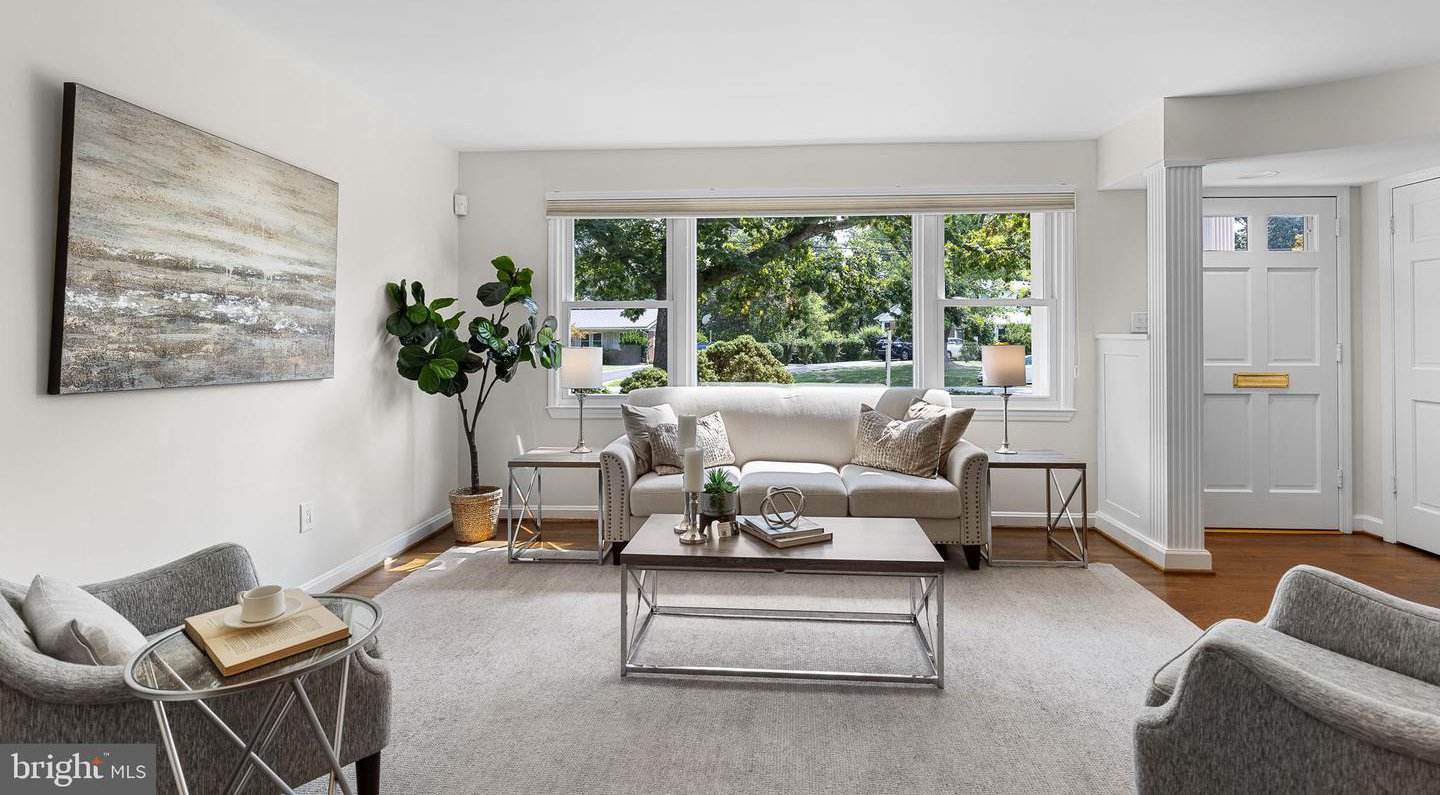3402 Greentree Drive, Falls Church, VA 22041
- $1,037,500
- 4
- BD
- 3
- BA
- 1,734
- SqFt
- Sold Price
- $1,037,500
- List Price
- $999,000
- Closing Date
- Sep 23, 2024
- Days on Market
- 2
- Status
- CLOSED
- MLS#
- VAFX2191408
- Bedrooms
- 4
- Bathrooms
- 3
- Full Baths
- 2
- Half Baths
- 1
- Living Area
- 1,734
- Lot Size (Acres)
- 0.37
- Style
- Split Level
- Year Built
- 1956
- County
- Fairfax
- School District
- Fairfax County Public Schools
Property Description
Lake Barcroft - Spacious 4BR, 2.5BA on a quiet cul-de-sac, so close to Beach 4 (just one of Lake Barcroft's 5 sandy beaches)! This fabulous home has gleaming hardwood floors, fantastic architectural touches, and is sited on an amazing 1/3 acre lot. The sunny main level offers a living room, dining room, and spacious kitchen with granite counters, custom cabinets, a breakfast bar, and a huge pantry! The upper levels offer 4 comfortable bedrooms and 2 sizable full baths. Descend to the lower level with a large family room with a wood-burning fireplace and storage galore. Don't miss the expansive deck & paver-stone patio overlooking the gorgeous and lush backyard. Two-car carport! Start your lake living at Lake Barcroft - a private 135-acre lake with 5 sandy beaches for swimming, boating, fishing, and more! Commuting is a breeze with easy access to major commuter routes (Rts 50/395/495), DC, Arlington, and Tysons. Enjoy lake living and all Northern Virginia has to offer!
Additional Information
- Subdivision
- Lake Barcroft
- Taxes
- $12293
- HOA Fee
- $495
- HOA Frequency
- Annually
- Interior Features
- Kitchen - Gourmet, Breakfast Area, Dining Area, Built-Ins, Upgraded Countertops, Floor Plan - Open, Floor Plan - Traditional
- Amenities
- Beach, Common Grounds, Lake, Non-Lake Recreational Area, Picnic Area, Pier/Dock, Tot Lots/Playground, Volleyball Courts, Water/Lake Privileges
- School District
- Fairfax County Public Schools
- Elementary School
- Baileys
- Middle School
- Glasgow
- High School
- Justice
- Fireplaces
- 1
- Fireplace Description
- Mantel(s)
- Exterior Features
- Private Beach
- Community Amenities
- Beach, Common Grounds, Lake, Non-Lake Recreational Area, Picnic Area, Pier/Dock, Tot Lots/Playground, Volleyball Courts, Water/Lake Privileges
- View
- Garden/Lawn, Trees/Woods
- Heating
- Forced Air
- Heating Fuel
- Natural Gas
- Cooling
- Central A/C
- Water
- Public
- Sewer
- Public Sewer
- Room Level
- Family Room: Lower 1, Kitchen: Main, Bedroom 2: Upper 2, Storage Room: Unspecified, Bedroom 3: Upper 1, Living Room: Main, Dining Room: Main, Primary Bedroom: Upper 2, Bedroom 4: Upper 1, Half Bath: Lower 1, Full Bath: Upper 1
- Basement
- Yes
Mortgage Calculator
Listing courtesy of RE/MAX Distinctive Real Estate, Inc.. Contact: (703) 821-1842
Selling Office: .

































/u.realgeeks.media/novarealestatetoday/springhill/springhill_logo.gif)