9400 Park Hunt Court, Springfield, VA 22153
- $715,000
- 4
- BD
- 4
- BA
- 1,936
- SqFt
- Sold Price
- $715,000
- List Price
- $695,000
- Closing Date
- Aug 30, 2024
- Days on Market
- 6
- Status
- CLOSED
- MLS#
- VAFX2192866
- Bedrooms
- 4
- Bathrooms
- 4
- Full Baths
- 2
- Half Baths
- 2
- Living Area
- 1,936
- Lot Size (Acres)
- 0.07
- Style
- Colonial
- Year Built
- 1980
- County
- Fairfax
- School District
- Fairfax County Public Schools
Property Description
Spacious,updated 4 bedroom End Unit, all brick town home-perfectly sited on an end of Court lot, surrounded by mature trees. Exceptional floor plan with 4 brs upstairs, complemented by two beautifully remodeled full baths! Enter the main level to a centered foyer, giving the home the feel of a detached home. In fact, this town home offers more square footage (almost 2900 in total) than many nearby detached homes. An incredibly generous kitchen/family room area features a kitchen thoughtfully remodeled by Potomac Design and Build. Downstairs, a large rec room with a home bar area, fireplace, and all the storage you will need. Hvac almost new! A slider leads to the over sized backyard, which is fenced and offers a huge decked area.Showings start 8/2, late afternoon.. West Springfield Pyramid, with Sangster ES nearby. South Run Park and Dog Park less than 1/2 mile! Incredible Storage!**Any offers due by 7pm on Monday**
Additional Information
- Subdivision
- Orange Hunt Square
- Taxes
- $7060
- HOA Fee
- $100
- HOA Frequency
- Monthly
- Interior Features
- Breakfast Area, Primary Bath(s), Wet/Dry Bar, Floor Plan - Traditional, Carpet, Ceiling Fan(s), Formal/Separate Dining Room, Kitchen - Island, Kitchen - Table Space, Walk-in Closet(s), Bar, Family Room Off Kitchen, Kitchen - Eat-In, Upgraded Countertops, Wood Floors
- Amenities
- Tot Lots/Playground
- School District
- Fairfax County Public Schools
- Elementary School
- Sangster
- Middle School
- Irving
- High School
- West Springfield
- Fireplaces
- 1
- Fireplace Description
- Fireplace - Glass Doors
- Flooring
- Wood, Partially Carpeted
- Exterior Features
- Sidewalks
- Community Amenities
- Tot Lots/Playground
- View
- Trees/Woods
- Heating
- Forced Air, Heat Pump(s)
- Heating Fuel
- Electric
- Cooling
- Ceiling Fan(s), Central A/C
- Roof
- Asphalt
- Utilities
- Cable TV Available, Under Ground
- Water
- Public
- Sewer
- Public Sewer
- Room Level
- Primary Bedroom: Upper 1, Living Room: Main, Bedroom 2: Upper 1, Bedroom 4: Upper 1, Dining Room: Main, Utility Room: Unspecified, Laundry: Unspecified, Kitchen: Main, Bedroom 3: Upper 1, Breakfast Room: Main, Foyer: Main, Recreation Room: Lower 1, Utility Room: Lower 1
- Basement
- Yes
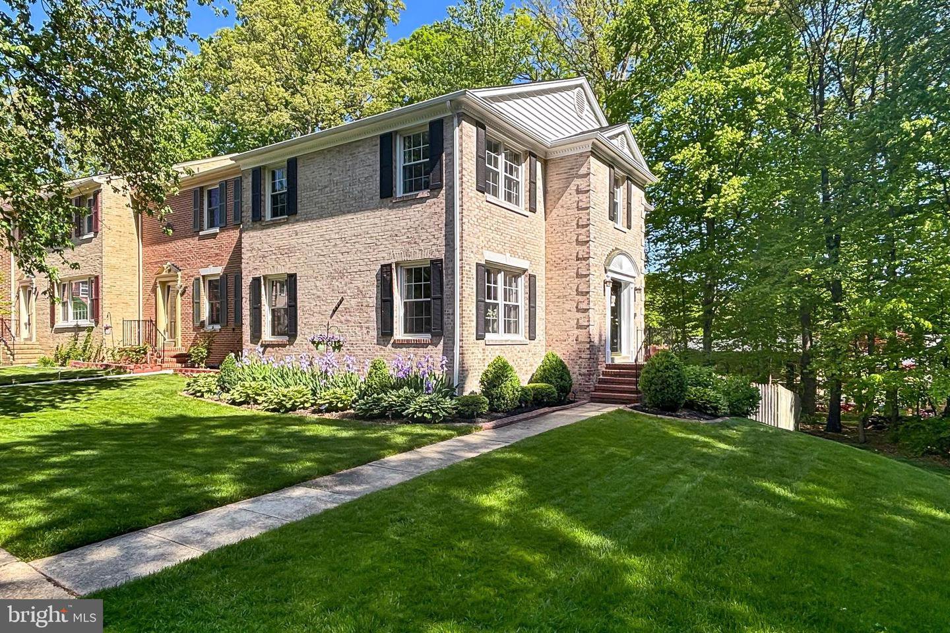
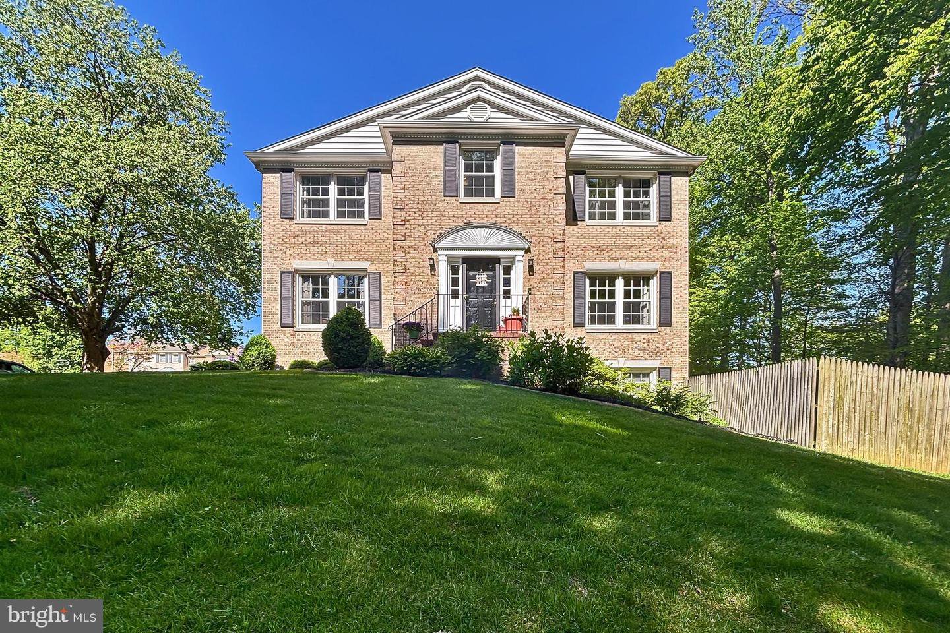

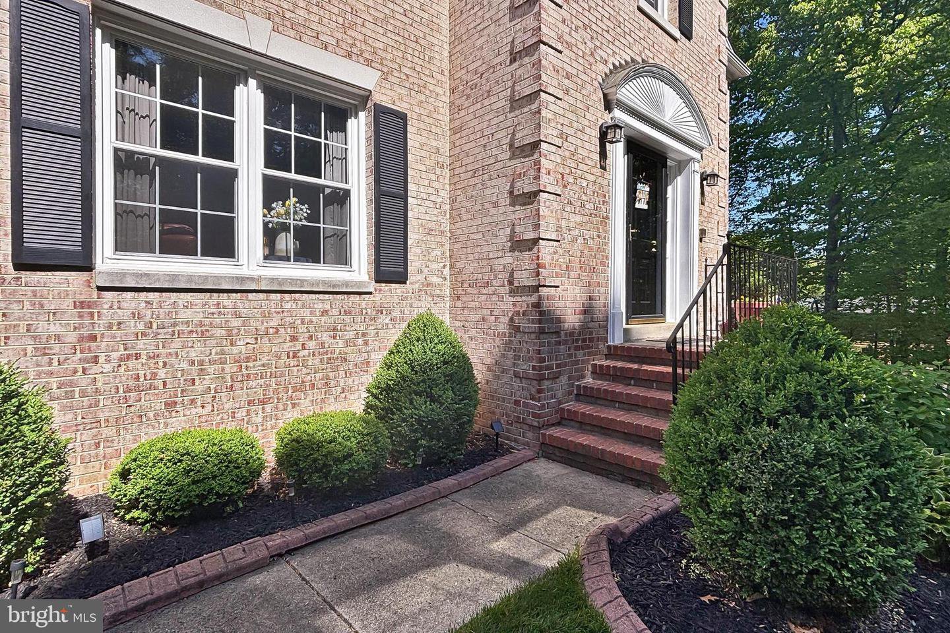



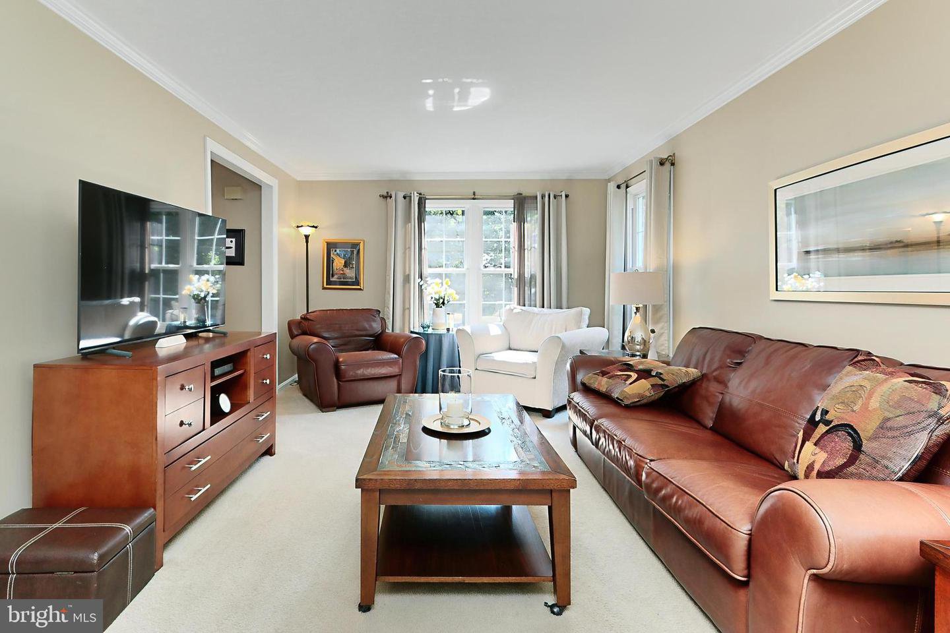






















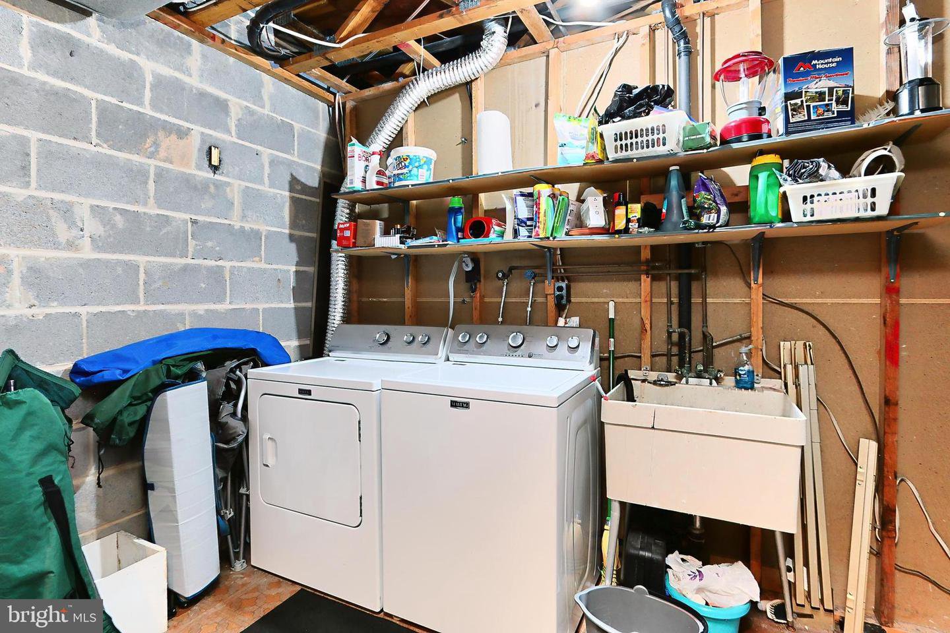






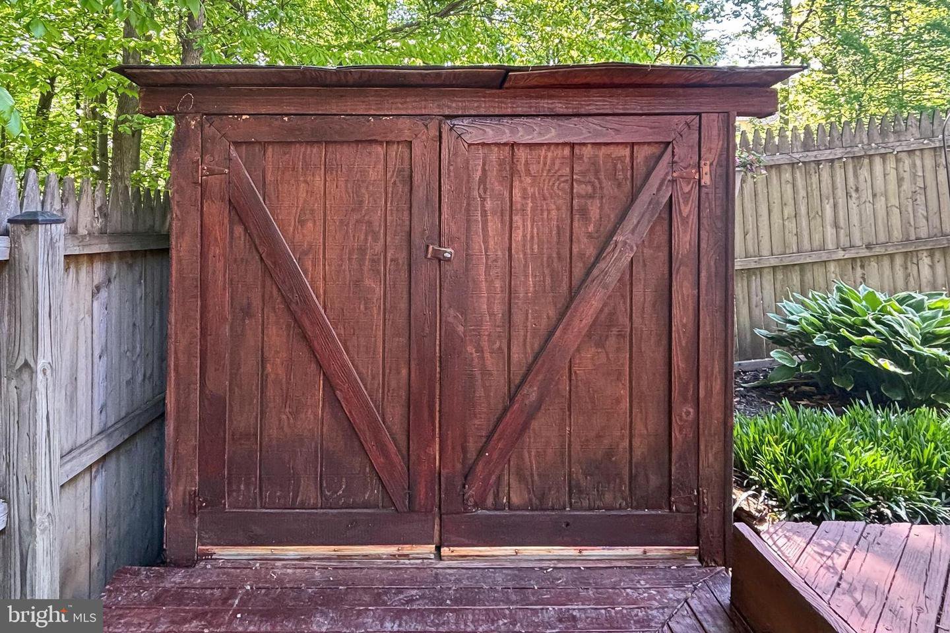



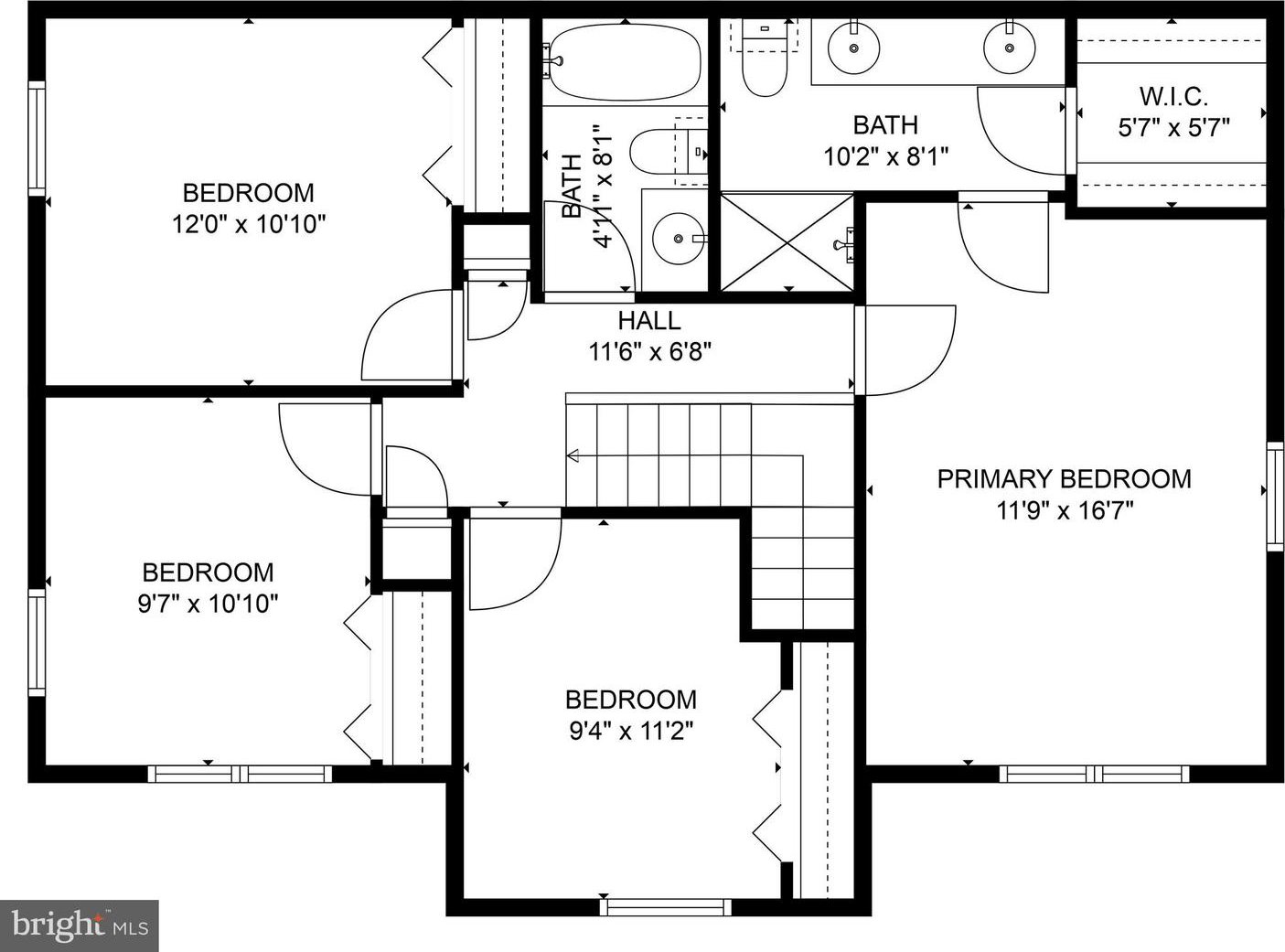
/u.realgeeks.media/novarealestatetoday/springhill/springhill_logo.gif)