10145 Oakton Terrace Road Unit #10145, Oakton, VA 22124
- $430,000
- 2
- BD
- 2
- BA
- 1,324
- SqFt
- Sold Price
- $430,000
- List Price
- $440,000
- Closing Date
- Aug 19, 2024
- Days on Market
- 14
- Status
- CLOSED
- MLS#
- VAFX2192902
- Bedrooms
- 2
- Bathrooms
- 2
- Full Baths
- 2
- Living Area
- 1,324
- Style
- Traditional
- Year Built
- 1984
- County
- Fairfax
- School District
- Fairfax County Public Schools
Property Description
Welcome to The Oakton, where this wonderful one level condo awaits! Enter the friendly, quiet neighborhood with tons of parking, nearby dog park, and community pool. Please note this is not a ground level condo, there are about seven steps to go up to get to the home, but then it's all on one level. The foyer welcomes you and your guests upon entering with tile flooring and fresh paint throughout. Boasting 1,324 sf, two spacious bedrooms, a sunroom/den, two bathrooms, large kitchen, and a dining area open to the huge living room, allows for plenty of room for all. The primary light filled bedroom has an en-suite bath and generous size walk-in closet. The living room with a cozy wood burning fireplace has a built-in shelf. The sunroom/den would be great for an office, exercise area, or crafting area and leads to the balcony, which is perfect for relaxing and entertaining. You will also love having a large separate laundry room with additional storage. An added bonus is the condo fee includes water and trash. Located in the highly desirable Oakton area with top rated schools, close proximity to fantastic restaurants, shopping, entertainment, and so many other great Oakton/Vienna/Tysons amenities. How convenient it is also being so close to the Vienna Metro, Route 123, I66, 495, Lee Highway, and other major commuter routes. Be sure not to miss this one!
Additional Information
- Subdivision
- The Oakton
- Taxes
- $4512
- Condo Fee
- $462
- Interior Features
- Built-Ins, Carpet, Ceiling Fan(s), Dining Area, Floor Plan - Traditional, Pantry, Primary Bath(s), Walk-in Closet(s), Window Treatments
- Amenities
- Dog Park, Picnic Area, Pool - Outdoor, Soccer Field
- School District
- Fairfax County Public Schools
- Elementary School
- Oakton
- Middle School
- Thoreau
- High School
- Oakton
- Fireplaces
- 1
- Fireplace Description
- Wood
- Flooring
- Carpet
- Exterior Features
- Sidewalks, Street Lights
- Community Amenities
- Dog Park, Picnic Area, Pool - Outdoor, Soccer Field
- Heating
- Central
- Heating Fuel
- Natural Gas
- Cooling
- Central A/C
- Water
- Public
- Sewer
- Public Sewer


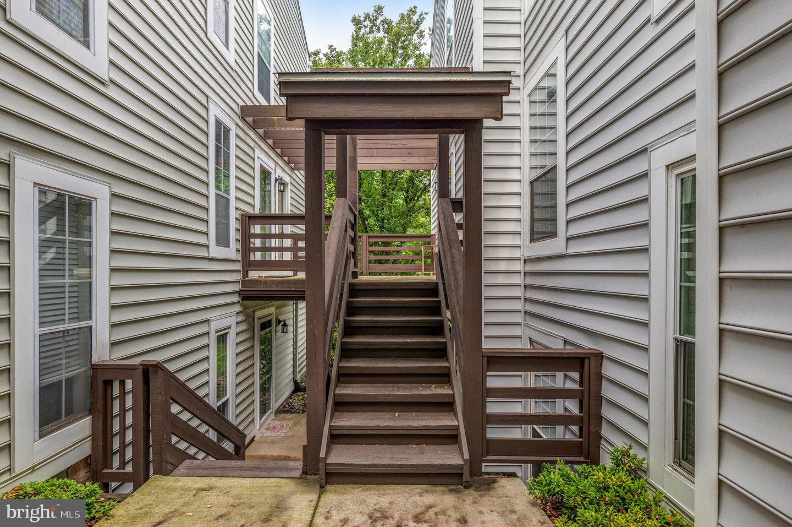
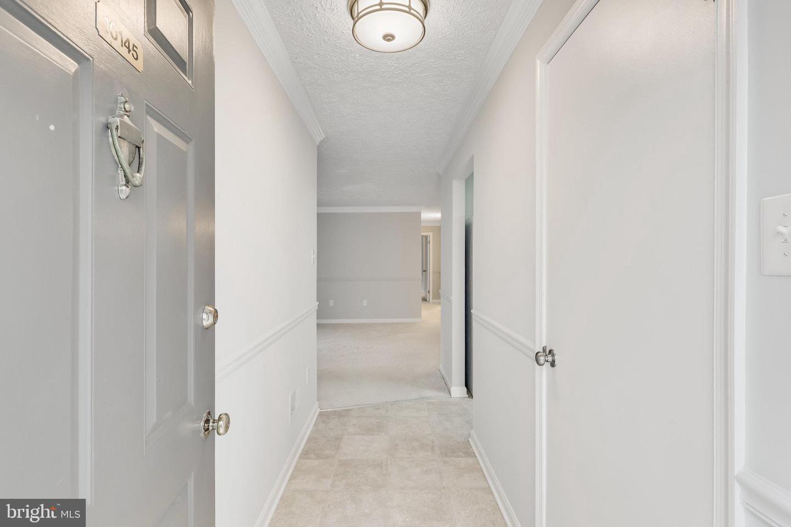
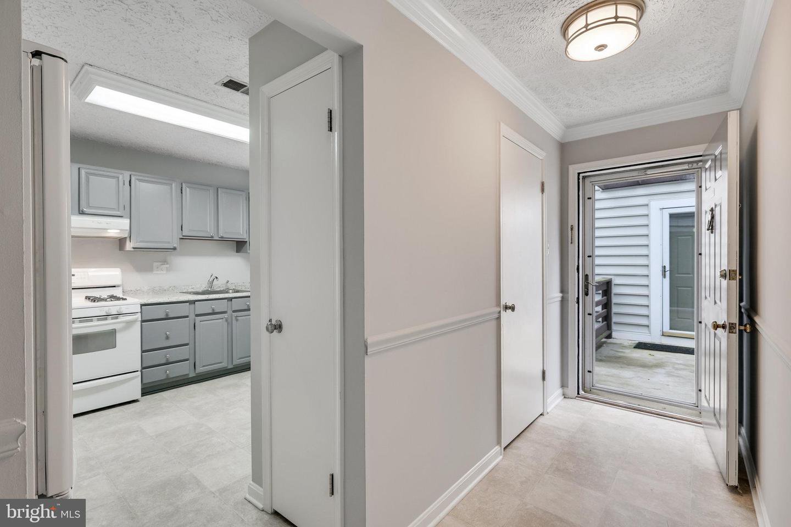




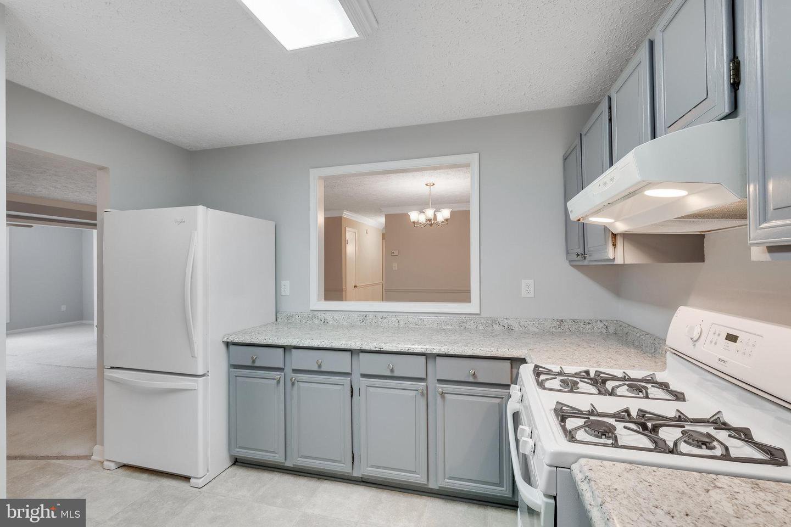








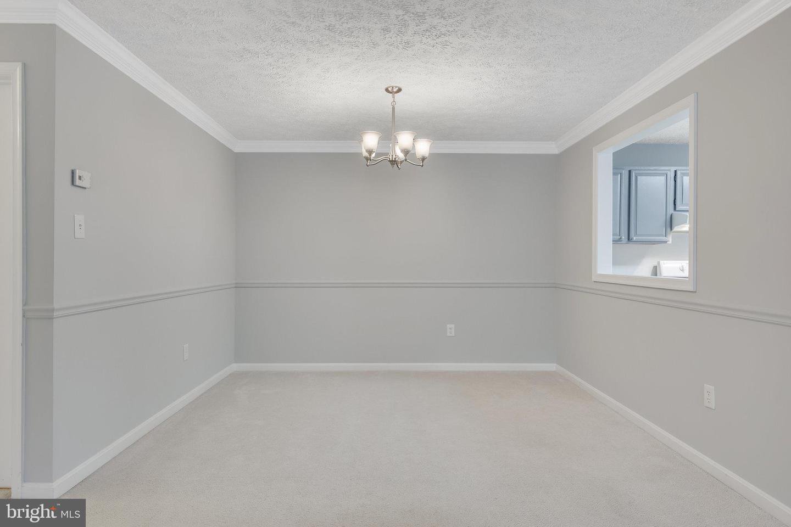
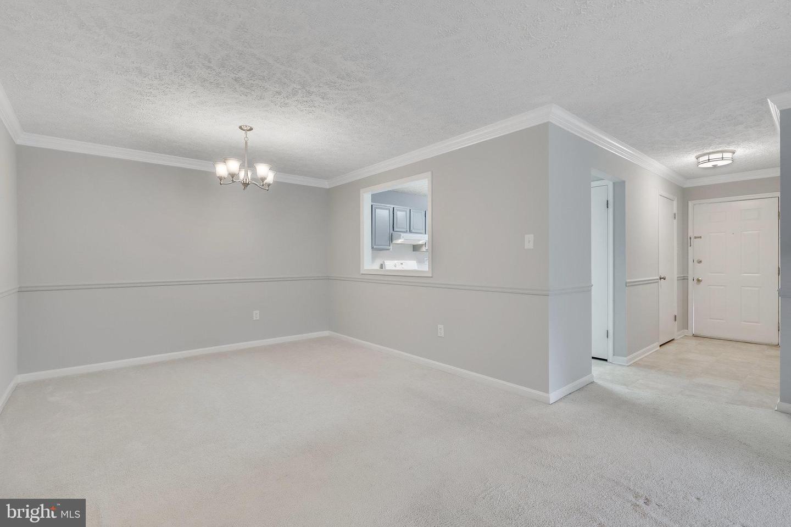




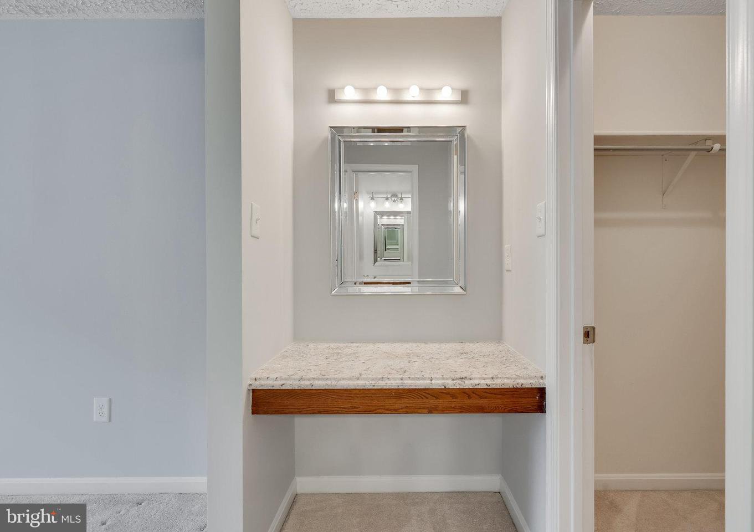



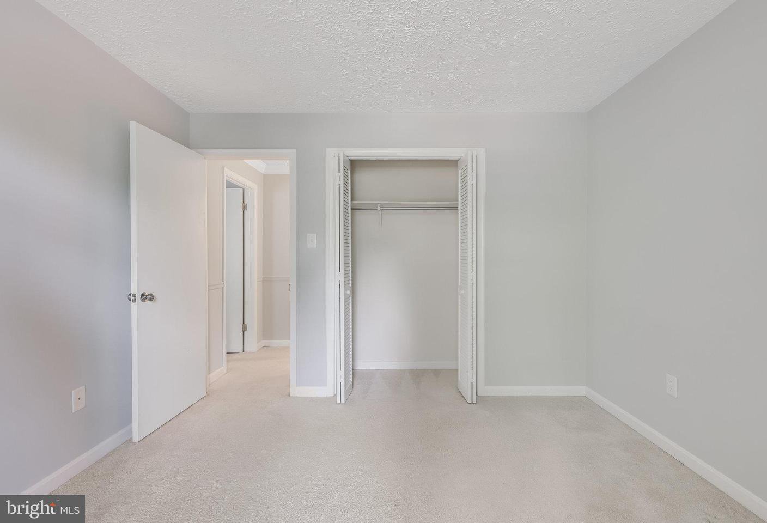

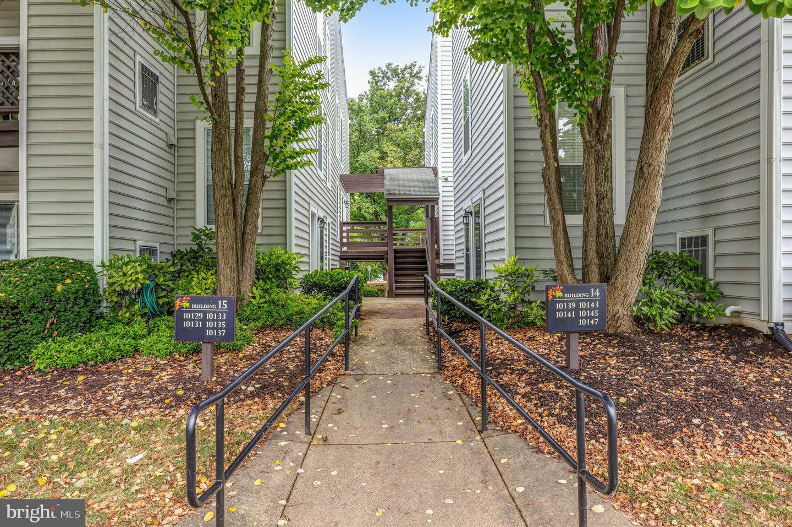


/u.realgeeks.media/novarealestatetoday/springhill/springhill_logo.gif)