12654 Rose Crest Court, Fairfax, VA 22033
- $1,820,000
- 6
- BD
- 5
- BA
- 3,996
- SqFt
- Sold Price
- $1,820,000
- List Price
- $1,765,000
- Closing Date
- Aug 26, 2024
- Days on Market
- 1
- Status
- CLOSED
- MLS#
- VAFX2193326
- Bedrooms
- 6
- Bathrooms
- 5
- Full Baths
- 4
- Half Baths
- 1
- Living Area
- 3,996
- Lot Size (Acres)
- 1.24
- Style
- Colonial
- Year Built
- 2001
- County
- Fairfax
- School District
- Fairfax County Public Schools
Property Description
Set in the highly desirable Oak Hill Estates neighborhood, this one-of-a-kind home is beautifully situated on a premium 1.24-acre cul-de-sac lot backing to trees. Zoned to top rated Oakton High School Pyramid. At over 6,000 square feet, this home exudes a sense of grandeur and warmth, offering abundant space and flexible living opportunity. The two-story foyer welcomes you to a bright, open and light interior which seamlessly flows into the living room and formal dining room. As you step into the impressive entry, you'll be greeted by a stunning grand curved staircase, high ceilings and hardwood flooring from the grand entry hall into the expansive kitchen and breakfast nook. The recently updated large gourmet kitchen is a chef's haven equipped with premium stainless-steel appliances, a walk-in pantry and stunning new quartz countertops. A central feature is the large island with a multi-burner gas cooktop allowing the cook to interact with family or guests. Ample room for large gatherings and entertaining. The kitchen flows to an expanded two-story family room with a gorgeous stone surround gas fireplace and a wall of windows overlooking the deck and yard. French doors open to the large deck, pergola and backyard. Adjacent to the kitchen is a spacious light-filled breakfast room which opens to a beautiful screened porch, perfect for al fresco dining, relaxing, and stylish entertaining. The deck and screened porch are made of luxurious Ipe (Brazilian Walnut Hardwood). In addition, the main level features an office with French doors, laundry room and a three-car side-load garage with loads of storage space! Upstairs, you will find an expansive primary suite with tray ceiling, sitting area, and a newly renovated ensuite spa bathroom featuring double sinks with quartz counters, a stand-alone deep soaking tub, and expanded shower. TWO HUGE walk-in closets add to the luxury. The upper level has a second staircase which leads to the kitchen, all new neutral carpet and hosts three additional spacious bedrooms - one with an ensuite bathroom and the other two bedrooms sharing an updated Jack & Jill bathroom with a double vanity with new quartz countertop. The fully finished walk-out lower level adds an additional dimension to this already impressive home. Ideal for movie nights, game days, or simply lounging, this versatile space offers endless possibilities. The lower level offers two additional bedrooms and a full bathroom ideal for guests or in-law suite. The lower level has all new Berber carpet, a large rec room, media room with a movie screen, a room ideal for an office or gym, a storage room with a workbench and easy access to the outdoor lower patio. Outside, the expansive backyard is a sanctuary with views of wildlife and trees. Spacious whether you're sipping your morning coffee on the expansive deck or hosting summer barbecues in the tree-lined backyard, outdoor living has never been more inviting. Driveway repaved (2024), Kitchen Update (2024), Primary Bath Renovation (2024) Bathrooms Refresh (2024) New Chandeliers, Fixtures & Recessed Lighting (2024) New carpet (2024), Entire Interior Painted (2024) Roof (2015), Upper HVAC Unit (2023), Lower HVAC Unit (2019) 74 Gallon Water Heater (2019) and so much more! Convenient to all the DC Metro Area, this home offers the perfect blend of privacy and accessibility. With easy access to shopping, dining, two international airports (Dulles and Reagan), Fair Oaks Hospital, and the nearby International Country Club. Don't miss the perfect place to call home! Open House 8/2/24 from 1-4pm & 8/324 from 1-4pm.
Additional Information
- Subdivision
- Oak Hill Estates
- Taxes
- $17128
- HOA Fee
- $320
- HOA Frequency
- Quarterly
- Interior Features
- Dining Area, Additional Stairway, Air Filter System, Attic, Breakfast Area, Carpet, Crown Moldings, Curved Staircase, Floor Plan - Open, Formal/Separate Dining Room, Kitchen - Gourmet, Kitchen - Island, Kitchen - Table Space, Pantry, Recessed Lighting, Soaking Tub, Stall Shower, Tub Shower, Upgraded Countertops, Walk-in Closet(s), Window Treatments, Wood Floors, Primary Bath(s), Sound System, Chair Railings, Combination Kitchen/Living, Double/Dual Staircase, Family Room Off Kitchen, Kitchen - Eat-In
- Amenities
- Common Grounds, Jog/Walk Path
- School District
- Fairfax County Public Schools
- Elementary School
- Navy
- Middle School
- Franklin
- High School
- Oakton
- Fireplaces
- 1
- Fireplace Description
- Fireplace - Glass Doors, Gas/Propane, Stone
- Flooring
- Hardwood, Carpet, Ceramic Tile
- Garage
- Yes
- Garage Spaces
- 3
- Exterior Features
- Bump-outs, Gutter System, Lawn Sprinkler, Sidewalks, Underground Lawn Sprinkler, Exterior Lighting
- Community Amenities
- Common Grounds, Jog/Walk Path
- View
- Trees/Woods
- Heating
- Forced Air, Programmable Thermostat
- Heating Fuel
- Natural Gas
- Cooling
- Central A/C, Programmable Thermostat, Zoned
- Roof
- Architectural Shingle
- Utilities
- Cable TV Available, Electric Available, Natural Gas Available, Phone Available, Under Ground, Water Available
- Water
- Public
- Sewer
- Public Sewer
- Room Level
- Foyer: Main, Office: Main, Living Room: Main, Dining Room: Main, Kitchen: Main, Breakfast Room: Main, Family Room: Main, Half Bath: Main, Screened Porch: Main, Laundry: Main, Bedroom 5: Lower 1, Bedroom 6: Lower 1, Full Bath: Lower 1, Recreation Room: Lower 1, Office: Lower 1, Storage Room: Lower 1, Primary Bedroom: Upper 1, Primary Bathroom: Upper 1, Bedroom 2: Upper 1, Full Bath: Upper 1, Bedroom 3: Upper 1, Full Bath: Upper 1, Bedroom 4: Upper 1, Media Room: Lower 1
- Basement
- Yes



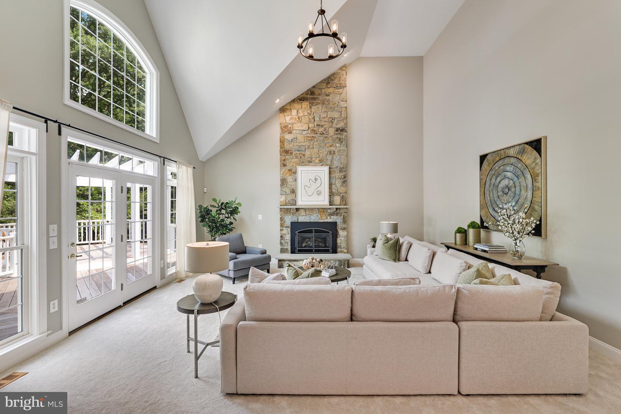



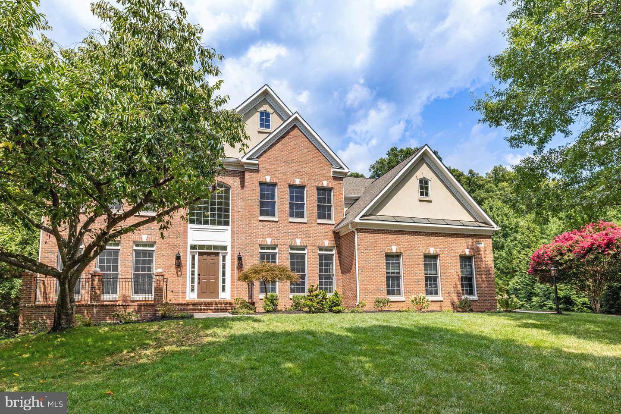







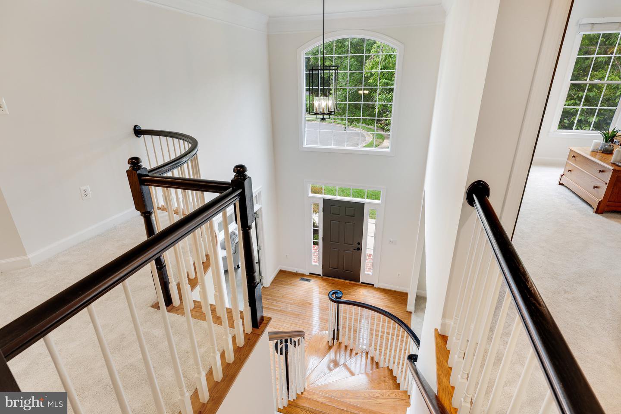



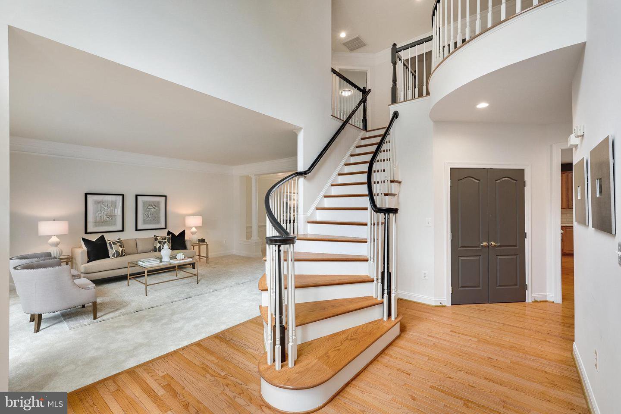
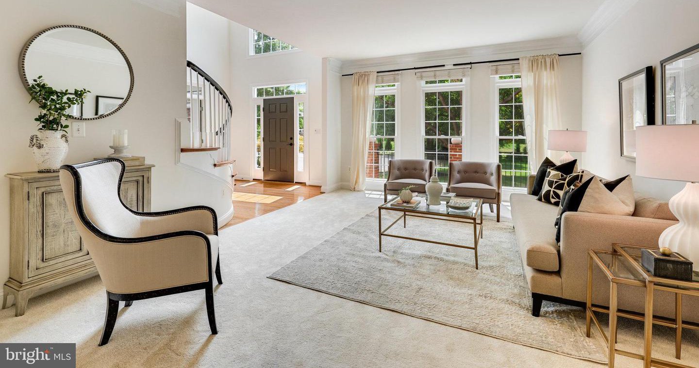











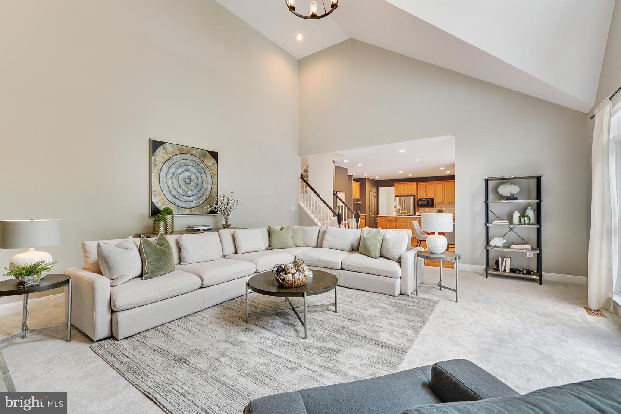

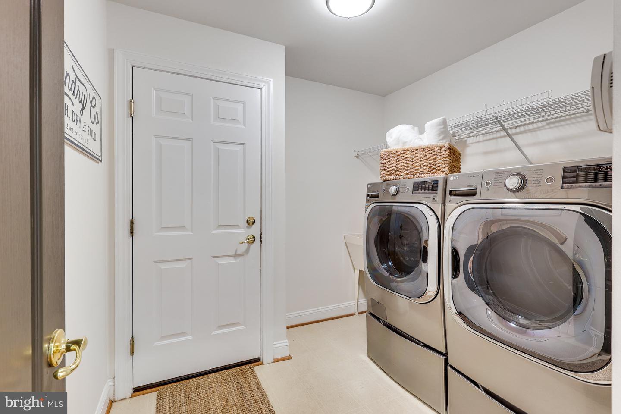







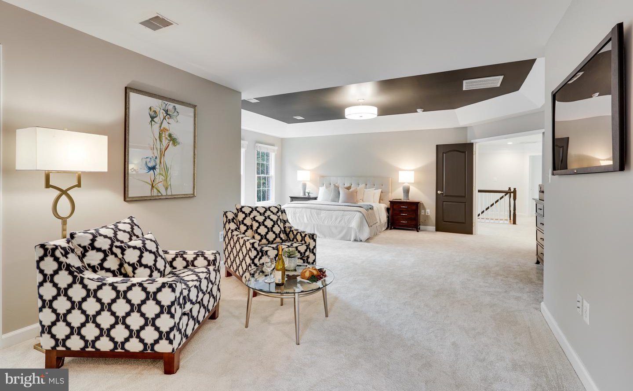



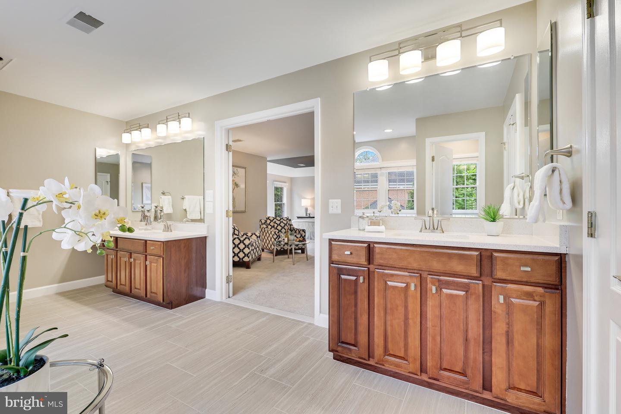
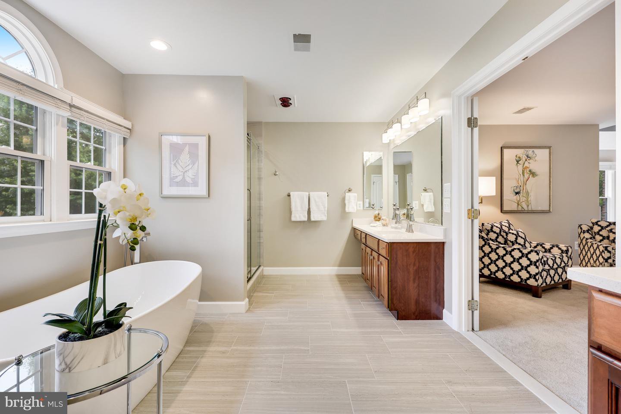











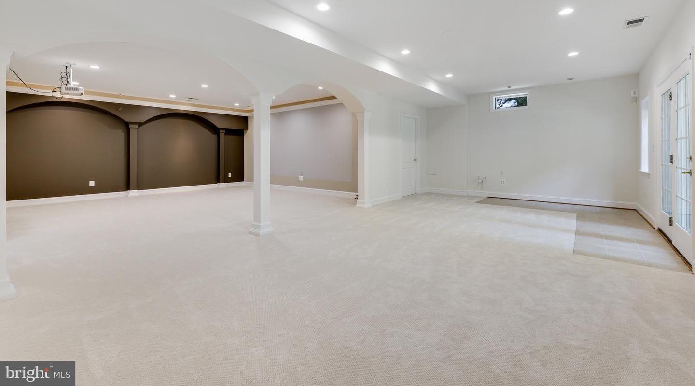
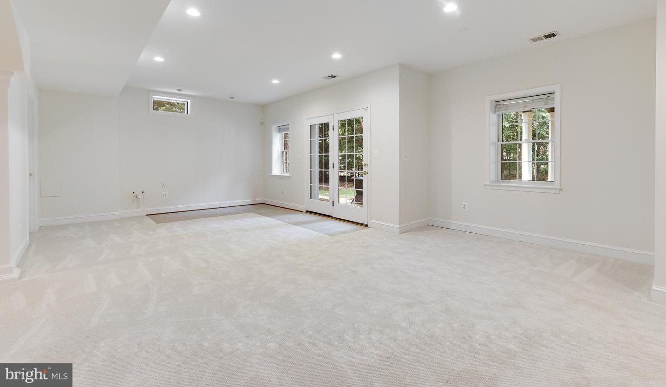


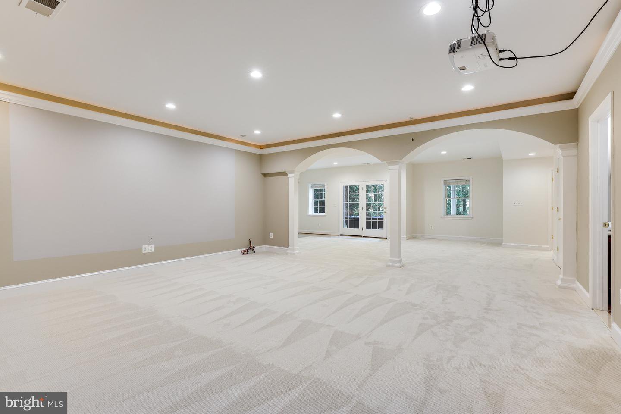

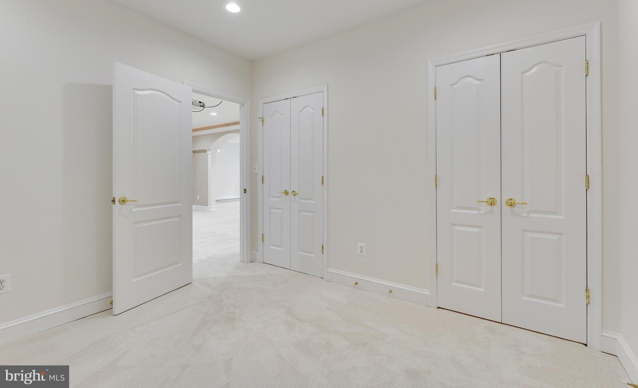
















/u.realgeeks.media/novarealestatetoday/springhill/springhill_logo.gif)