5920 Vernons Oak Ct, Burke, VA 22015
- $799,000
- 4
- BD
- 4
- BA
- 1,782
- SqFt
- List Price
- $799,000
- Price Change
- ▼ $16,000 1723945535
- Days on Market
- 32
- Status
- ACTIVE
- MLS#
- VAFX2193454
- Bedrooms
- 4
- Bathrooms
- 4
- Full Baths
- 3
- Half Baths
- 1
- Living Area
- 1,782
- Lot Size (Acres)
- 0.19
- Style
- Colonial
- Year Built
- 1980
- County
- Fairfax
- School District
- Fairfax County Public Schools
Property Description
Open House Sunday 9/8 from 1-4!!! Situated on a peaceful cul-de-sac and located in the highly sought-after Burke Centre community, this 4 bedroom, 3 ½ bath home offers three finished levels in a beautiful established neighborhood. The home provides an excellent combination of top-rated schools and exceptional amenities. The community offers five pools, five community centers, tennis courts, volleyball courts, basketball courts, multiple tot lots, 30 miles of paved paths, six ponds, and a lake. The Burke Centre Library is just 2.5 blocks away, and local shopping and restaurants are easily accessible. The home is only 2 miles from the Burke Centre VRE and just over 20 miles from Washington, D.C., ensuring convenient city access. The upper level includes four bedrooms and two full baths, including an ensuite off the primary bedroom. The main level features a half bath, while the walk-out basement includes a full bath and opens to a spacious flagstone patio and a picket fenced rear yard with a play set. The recently updated kitchen with quartz countertops and new stainless appliances, opens to a large deck, providing a space for relaxation or entertaining while overlooking the wooded lot. The home includes an updated roof (2017), HVAC system (2017), water heater (2016), and energy efficient windows (2016). This is an excellent opportunity to own a home in Burke Centre, a community known for its amenities, natural surroundings, and welcoming atmosphere.
Additional Information
- Subdivision
- Burke Centre
- Taxes
- $8180
- HOA Fee
- $244
- HOA Frequency
- Quarterly
- Interior Features
- Kitchen - Table Space, Bar, Carpet, Ceiling Fan(s), Chair Railings, Dining Area, Floor Plan - Traditional, Formal/Separate Dining Room, Kitchen - Eat-In, Pantry, Laundry Chute, Primary Bath(s), Upgraded Countertops, Walk-in Closet(s), Wet/Dry Bar, Wood Floors
- Amenities
- Jog/Walk Path, Lake, Picnic Area, Pool - Outdoor, Swimming Pool, Tot Lots/Playground, Community Center, Common Grounds, Volleyball Courts, Tennis Courts, Basketball Courts
- School District
- Fairfax County Public Schools
- Elementary School
- Fairview
- Middle School
- Robinson Secondary School
- High School
- Robinson Secondary School
- Flooring
- Hardwood, Carpet, Ceramic Tile
- Garage
- Yes
- Garage Spaces
- 1
- Exterior Features
- Play Area
- Community Amenities
- Jog/Walk Path, Lake, Picnic Area, Pool - Outdoor, Swimming Pool, Tot Lots/Playground, Community Center, Common Grounds, Volleyball Courts, Tennis Courts, Basketball Courts
- Heating
- Heat Pump(s)
- Heating Fuel
- Electric
- Cooling
- Central A/C, Heat Pump(s)
- Roof
- Architectural Shingle
- Water
- Public
- Sewer
- Public Sewer
- Room Level
- Primary Bedroom: Upper 1, Bedroom 2: Upper 1, Bedroom 3: Upper 1, Bedroom 4: Upper 1, Primary Bathroom: Upper 1, Bathroom 2: Upper 1, Living Room: Main, Dining Room: Main, Family Room: Main, Kitchen: Main, Recreation Room: Lower 1, Laundry: Lower 1, Office: Lower 1, Bathroom 3: Lower 1, Half Bath: Main
- Basement
- Yes
Mortgage Calculator
Listing courtesy of . Contact: 5406142778







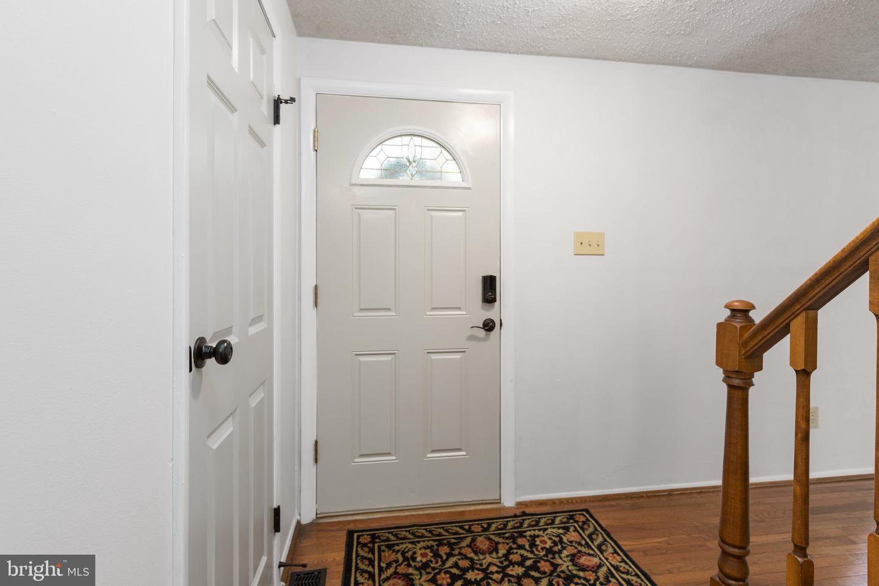

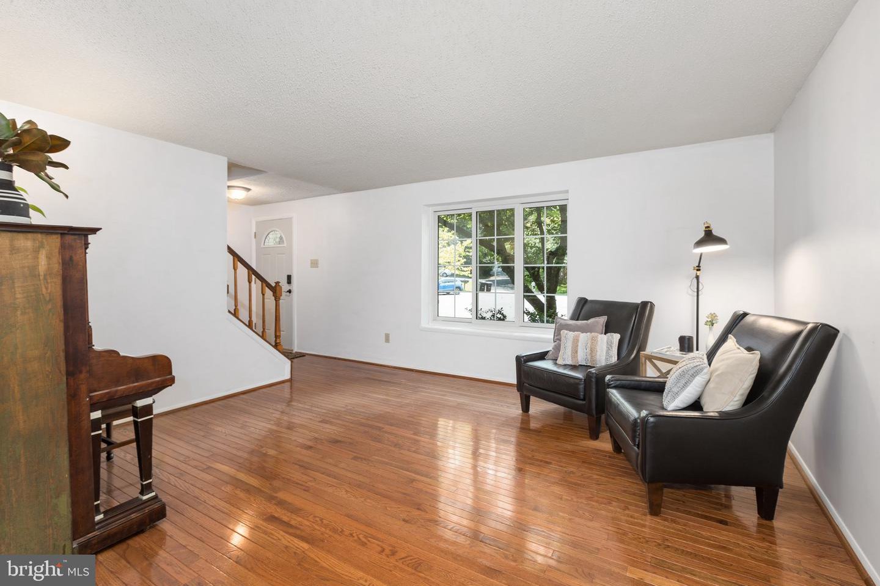






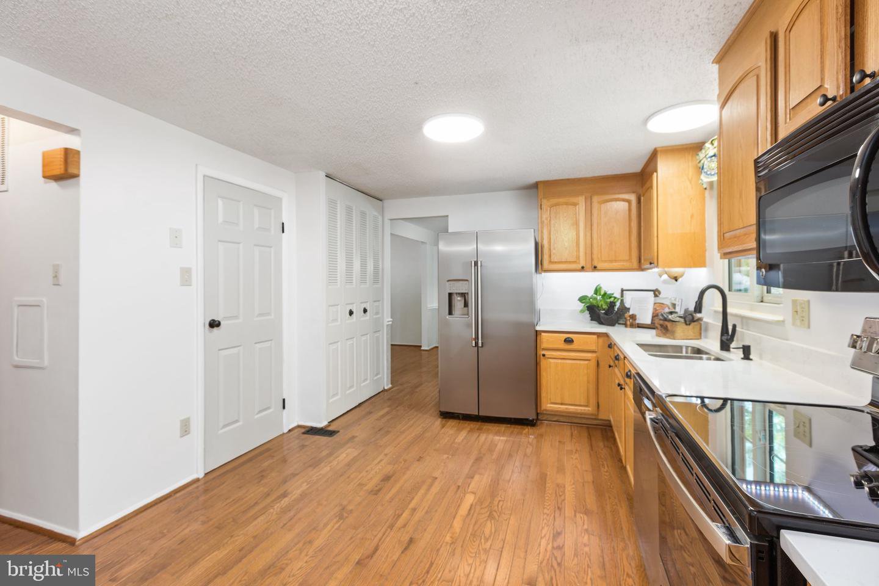



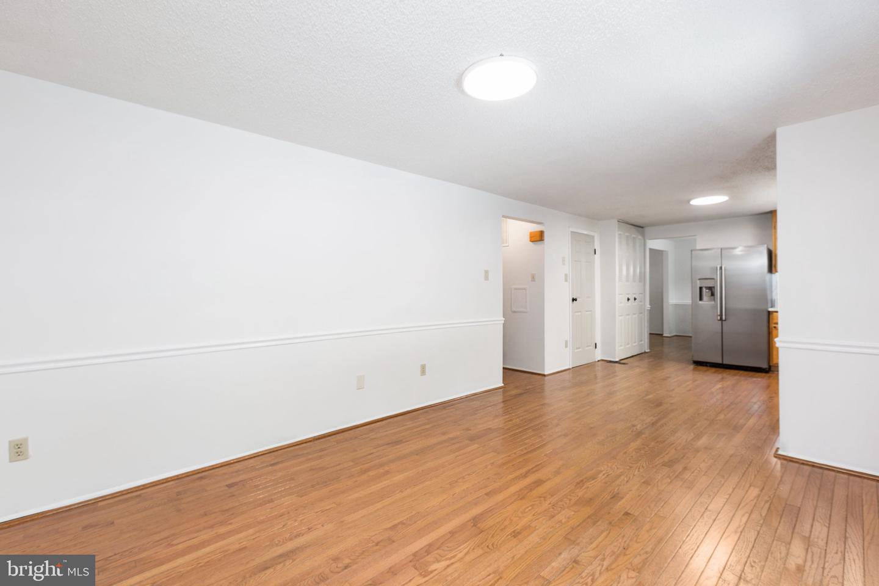






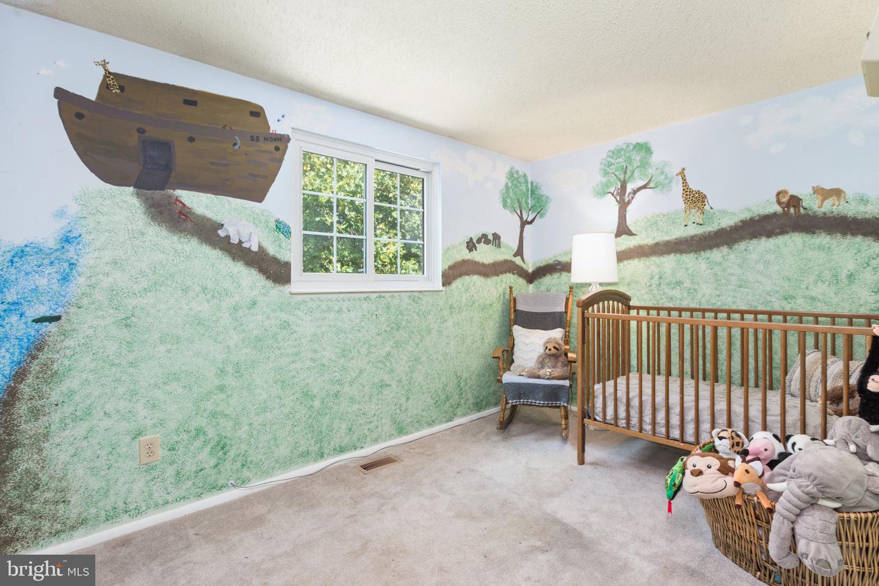



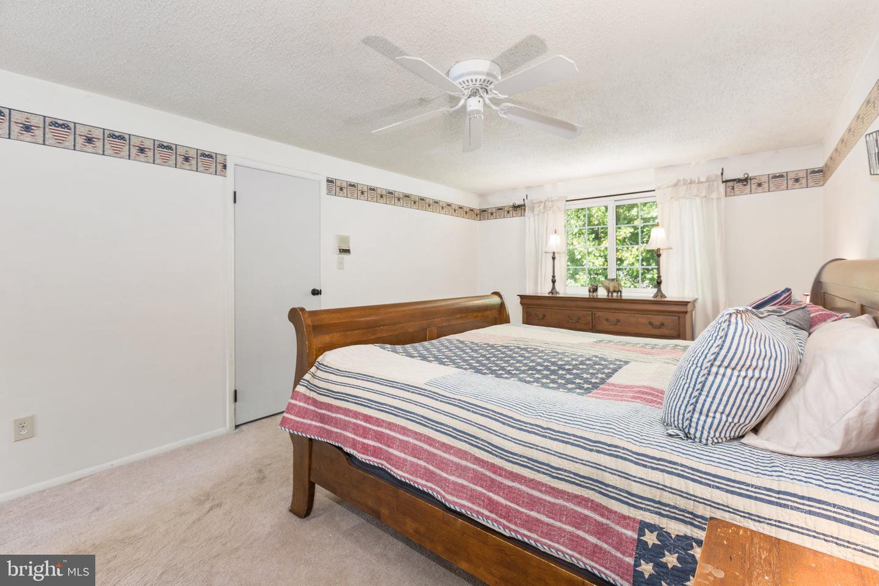






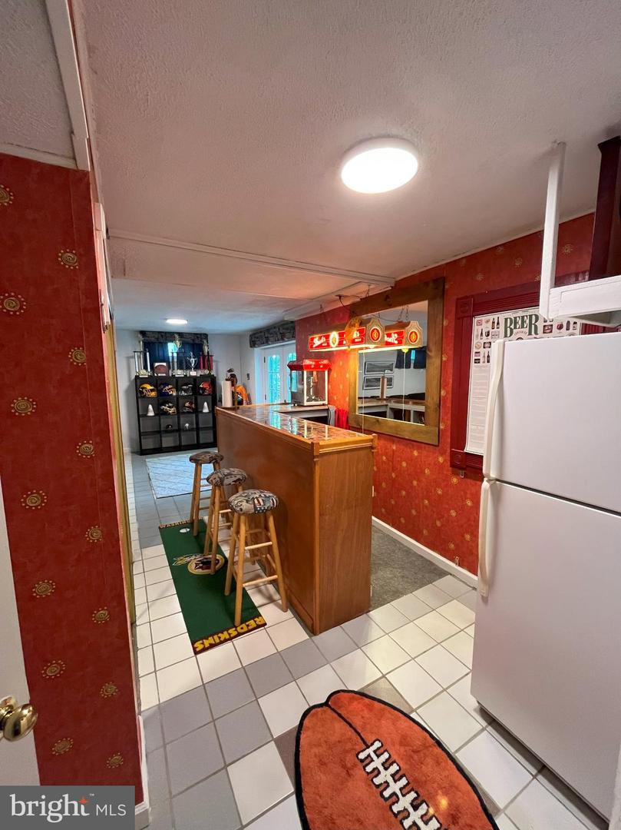




















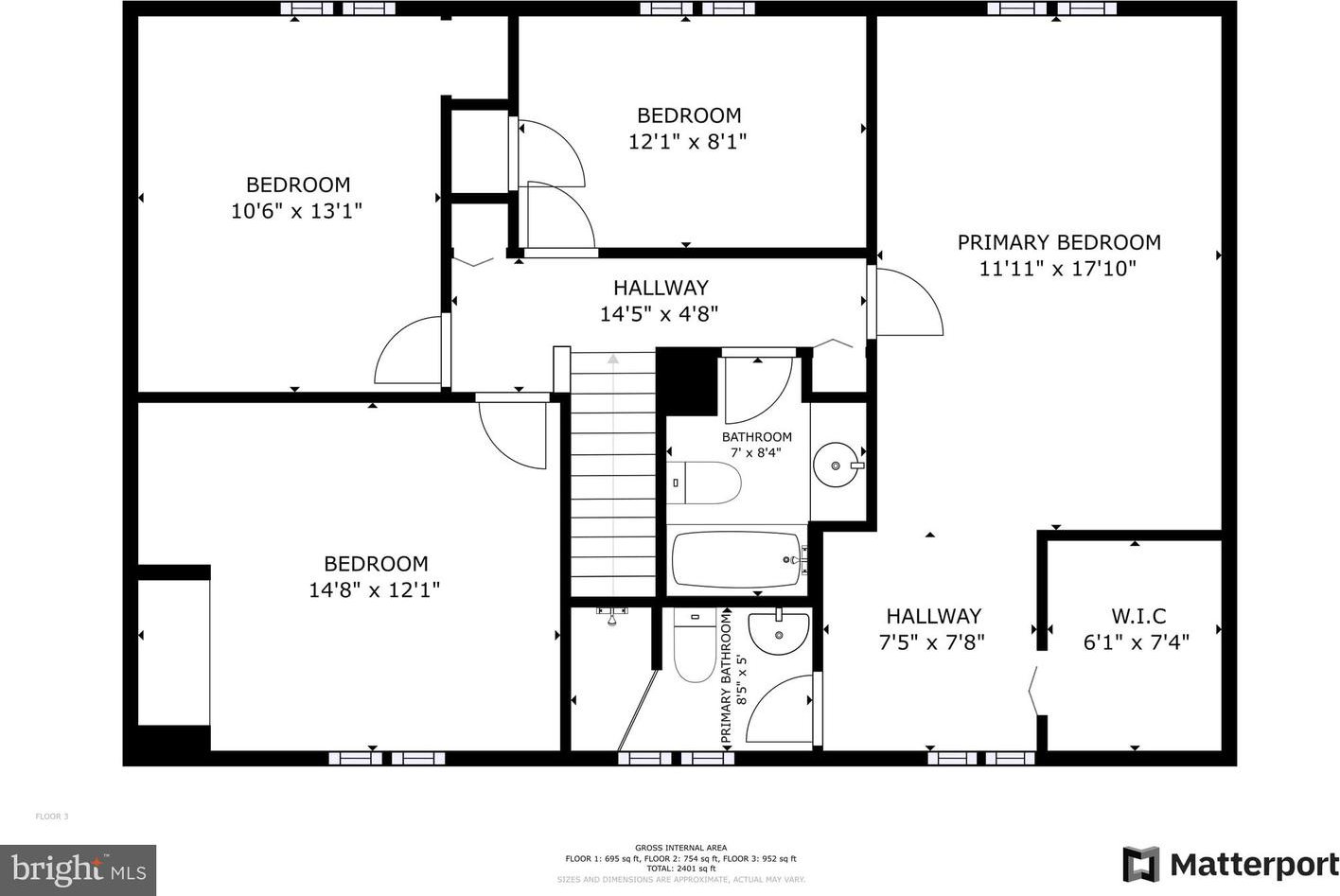


/u.realgeeks.media/novarealestatetoday/springhill/springhill_logo.gif)