5200 Holden St, Fairfax, VA 22032
- $826,000
- 5
- BD
- 3
- BA
- 2,040
- SqFt
- List Price
- $826,000
- Price Change
- ▲ $31,000 1725732797
- Days on Market
- 9
- Status
- ACTIVE
- MLS#
- VAFX2193610
- Bedrooms
- 5
- Bathrooms
- 3
- Full Baths
- 3
- Living Area
- 2,040
- Lot Size (Acres)
- 0.37
- Style
- Split Level
- Year Built
- 1971
- County
- Fairfax
- School District
- Fairfax County Public Schools
Property Description
Step into your own private haven, where relaxation meets convenience. A highlight of this home is its secluded backyard oasis, complete with a 2022 top-of-the-line oversized hot tub nestled among the trees. Picture-perfect for unwinding after a long day, the oversized patio invites you to dine al fresco or simply bask in the tranquility of your surroundings. And let's not forget the screened porch, offering a serene view of the firepit in the privacy-fenced backyard – perfect for cozy evenings with loved ones. Practicality meets charm with an oversized shed, finished providing ample space for all your equipment or hobbies. Four legged family members will appreciate the completely fenced backyard and dog door access. Now practically move in ready and professionally cleaned, you'll find a freshly painted interior adorned with gleaming oak floors throughout the main and second levels. The heart of the home, the oversized kitchen, boasts stainless steel appliances, quartz countertops, and island seating – ideal for family gatherings or entertaining friends. Natural light floods the space, accentuated by a bay window with a cozy window seat and plantation shutters. The lower level offers even more versatility, featuring a family room with a gas fireplace, and newly finished 5th BR/office across the hall from a 3rd full bath, updated utility/laundry room and with convenient access to the backyard and private access for potential guest use. Top Fairfax location only three blocks from Robinson and Oak View Elementary, two blocks to natural greenways with tennis and playgrounds (Wood Glen Lake Park and Country Club View Park), short drive to VRE train at Burke, and walking distance from GMU main campus. Don't miss your chance to make cherished memories in this bright, airy, and inviting family home. List of recent upgrades available at open house. Attention Military buyers! Assumable VA loan available at 2.25%., with valid certificate of eligibility and loan qualification.
Additional Information
- Subdivision
- Country Club View
- Taxes
- $8100
- Interior Features
- Breakfast Area, Combination Dining/Living, Wood Floors
- School District
- Fairfax County Public Schools
- Elementary School
- Oak View
- Middle School
- Robinson Secondary School
- High School
- Robinson Secondary School
- Fireplaces
- 1
- Fireplace Description
- Gas/Propane
- Flooring
- Hardwood, Laminated
- Exterior Features
- Hot Tub, Outbuilding(s)
- Heating
- Forced Air
- Heating Fuel
- Natural Gas
- Cooling
- Central A/C
- Roof
- Asphalt
- Utilities
- Natural Gas Available
- Water
- Public
- Sewer
- Public Sewer
- Basement
- Yes
Mortgage Calculator
Listing courtesy of Piedmont Fine Properties. Contact: (540) 347-5277

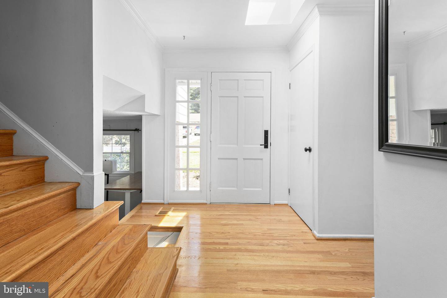
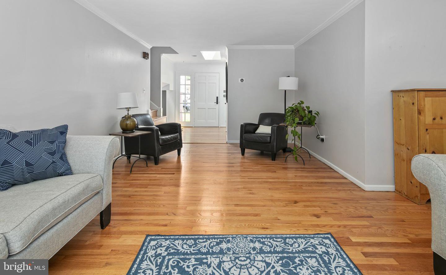

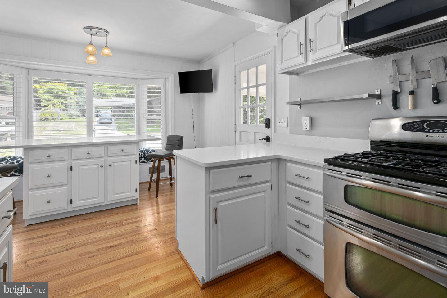
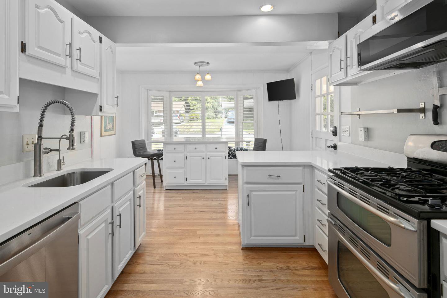
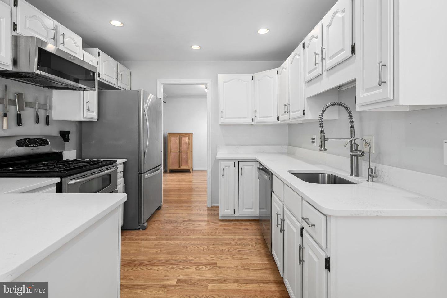
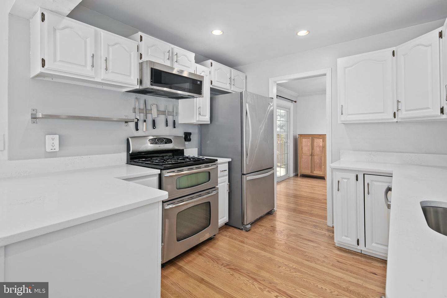
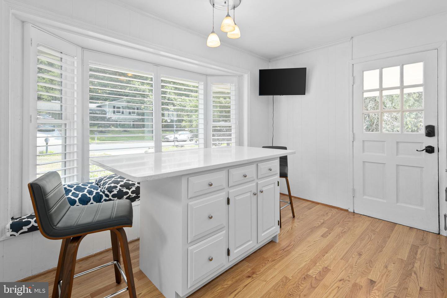




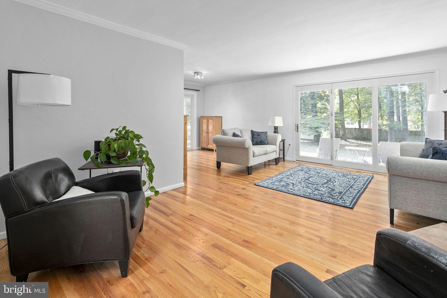
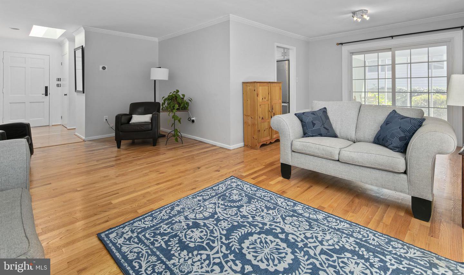
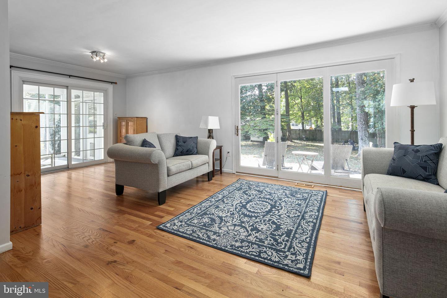
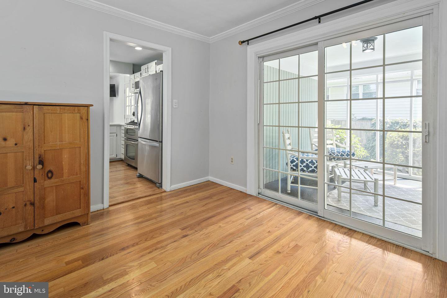

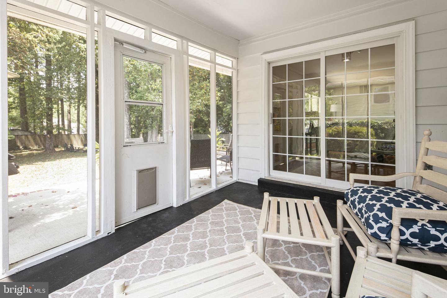

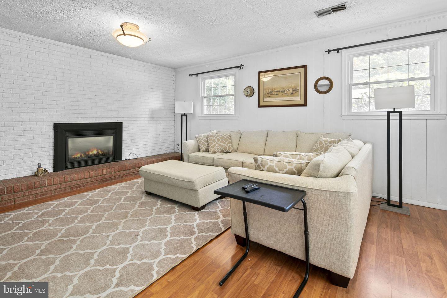



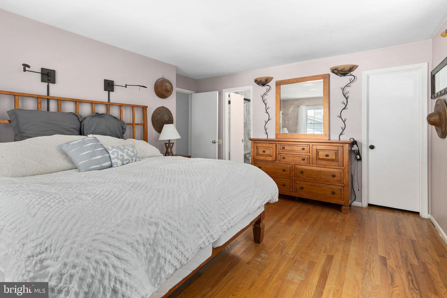
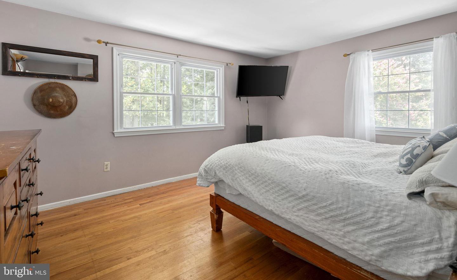
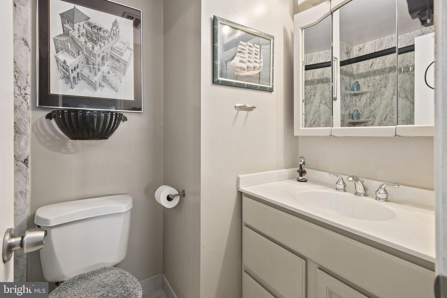


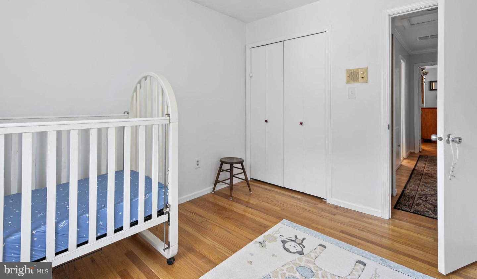
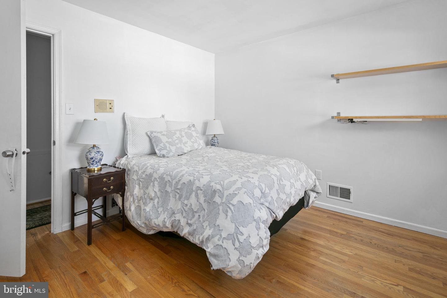
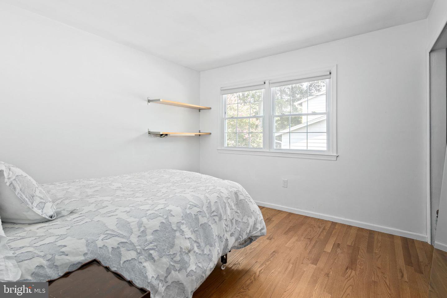



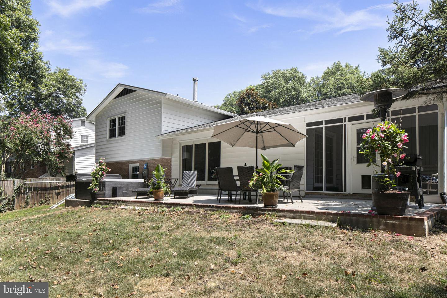
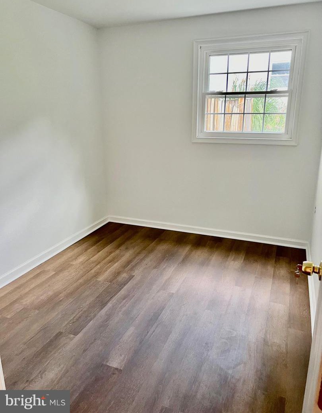
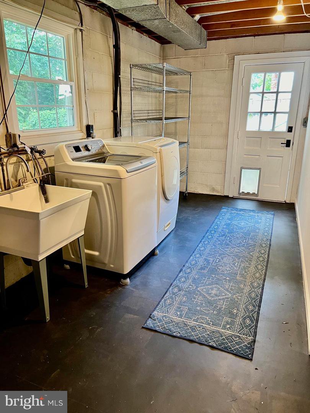

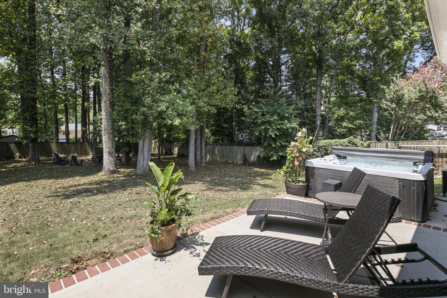
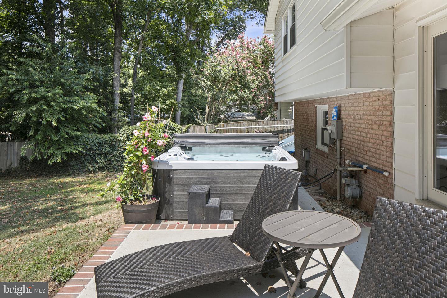

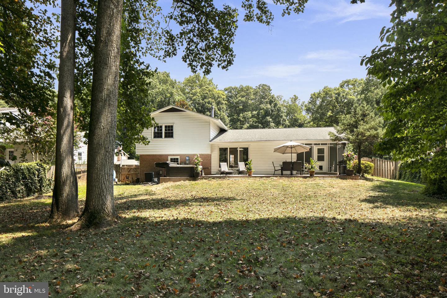

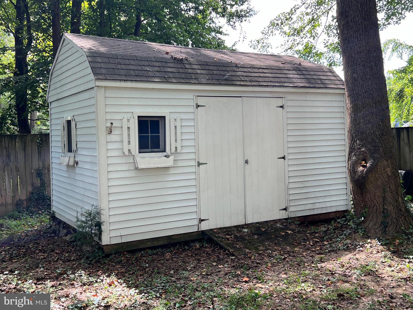



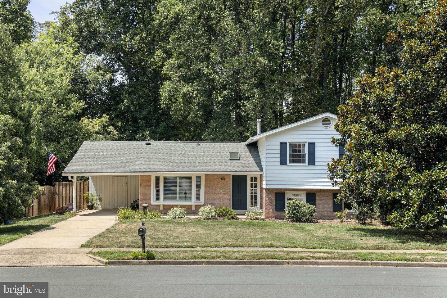

/u.realgeeks.media/novarealestatetoday/springhill/springhill_logo.gif)