7703 Royal Azalea Court, Springfield, VA 22153
- $1,200,000
- 5
- BD
- 4
- BA
- 2,892
- SqFt
- Sold Price
- $1,200,000
- List Price
- $1,190,000
- Closing Date
- Aug 16, 2024
- Days on Market
- 3
- Status
- CLOSED
- MLS#
- VAFX2193834
- Bedrooms
- 5
- Bathrooms
- 4
- Full Baths
- 3
- Half Baths
- 1
- Living Area
- 2,892
- Lot Size (Acres)
- 0.21
- Style
- Colonial
- Year Built
- 1994
- County
- Fairfax
- School District
- Fairfax County Public Schools
Property Description
Deadline for offers has been set for 6 pm 7/29/2024. Welcome to this stunning home, tucked away on a cul-de-sac, thoughtfully updated and expanded, and ready for you to move in. The grand two-story foyer and 9 ft ceilings on the main level establish an open and well-designed ambiance. The separate dining room adjoining the foyer leads to the butler’s pantry and the heart of the home, a fabulous kitchen/family room living space. The living room on the other side of the foyer opens to a hallway to the private office and the main level laundry room and then to the kitchen/family room. The exquisitely redone powder room is located discretely in the main hallway. The remarkable kitchen, expertly remodeled to include a spacious island with seating, high-end appliances, and extraordinary finishes, creates a space that is both functional and visually stunning. It seamlessly flows into a spacious family room with a vaulted ceiling and a cozy gas fireplace, offering a perfect setting for relaxation and entertainment. Access to the deck and fully fenced rear yard further enhances the indoor-outdoor living experience. The upper level features a private primary suite with a custom-designed walk-in closet and a luxurious primary bath with separate soaking tub and large vanity with dual sinks. There are three additional spacious bedrooms with ample closets, and a well-appointed hall bath. Explore endless possibilities for comfortable and flexible living in the thoughtfully designed lower level. Ideal for an in-law or au pair suite, this space features a convenient kitchenette, a spacious recreation room, two additional rooms suitable for use as an office, gym, study, or potential bedroom, a third full bath, and even a second washer and dryer. This home has been meticulously maintained, with new engineered hardwood and luxury vinyl plank flooring (2023), plantation shutters (2022), high-end Marvin windows, a fifty-year architectural-shingle roof, and newer systems. The current owners also added a storage attic above the garage. It features built-in shelving and is accessed by pull-down stairs. This property is conveniently located, with easy access to commuting options, nearby community pools, and sought-after schools.
Additional Information
- Subdivision
- Whisperwood
- Taxes
- $12212
- HOA Fee
- $19
- HOA Frequency
- Monthly
- Interior Features
- Attic, Breakfast Area, Ceiling Fan(s), Dining Area, Family Room Off Kitchen, Floor Plan - Open, Formal/Separate Dining Room, Kitchen - Eat-In, Kitchen - Gourmet, Kitchen - Island, Kitchenette, Window Treatments
- School District
- Fairfax County Public Schools
- Elementary School
- Orange Hunt
- Middle School
- Irving
- High School
- West Springfield
- Fireplaces
- 1
- Fireplace Description
- Gas/Propane
- Garage
- Yes
- Garage Spaces
- 2
- Exterior Features
- Exterior Lighting
- Heating
- Forced Air
- Heating Fuel
- Natural Gas, Electric
- Cooling
- Central A/C
- Roof
- Architectural Shingle
- Water
- Public
- Sewer
- Public Sewer
- Basement
- Yes
Mortgage Calculator
Listing courtesy of Compass. Contact: (703) 229-8935
Selling Office: .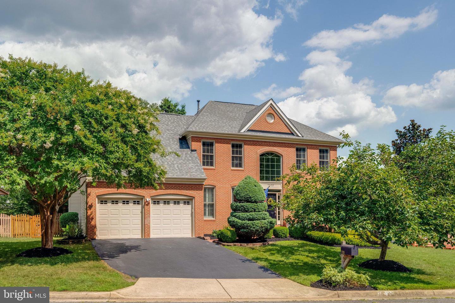

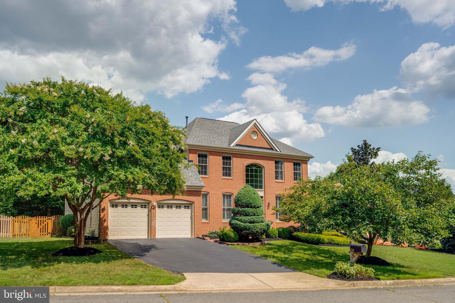
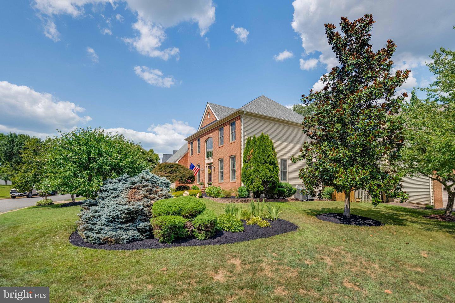
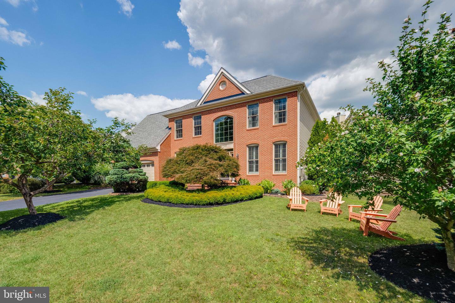



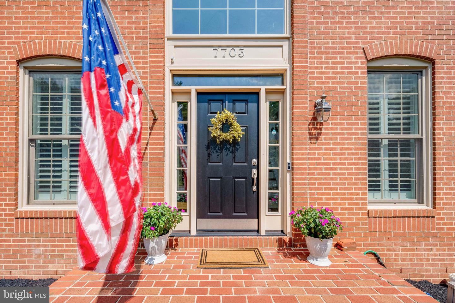




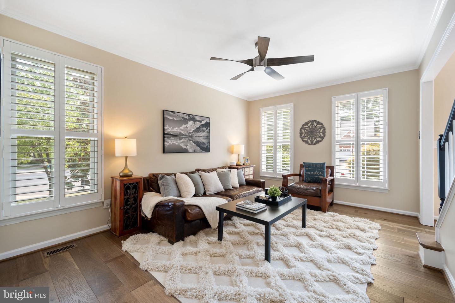

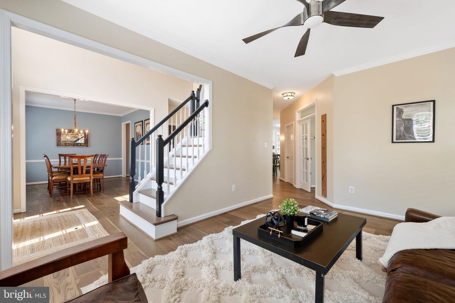
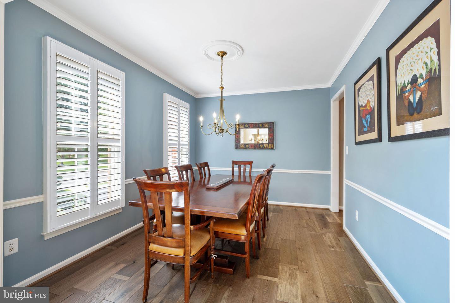


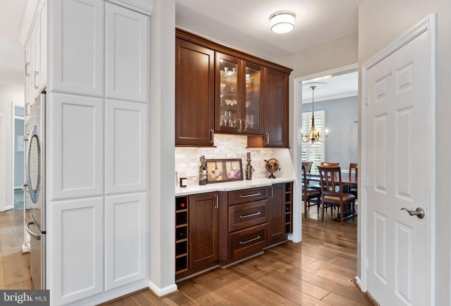



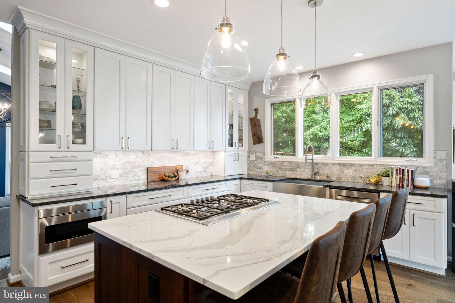

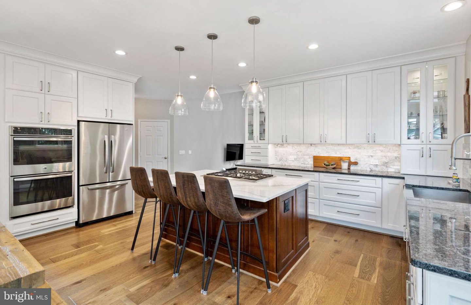




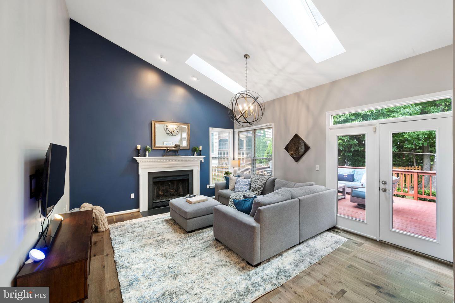



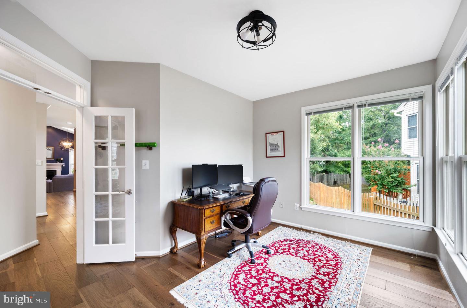


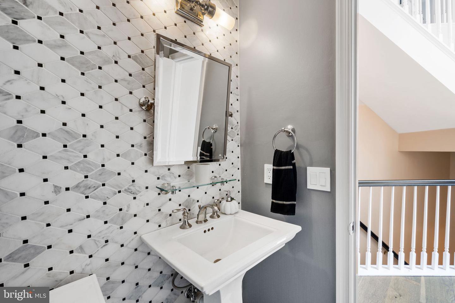


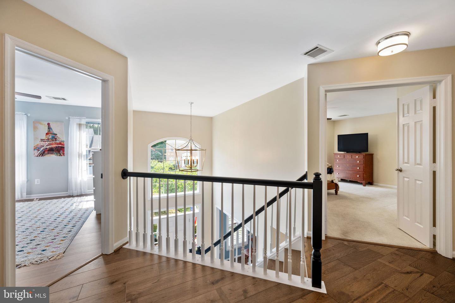
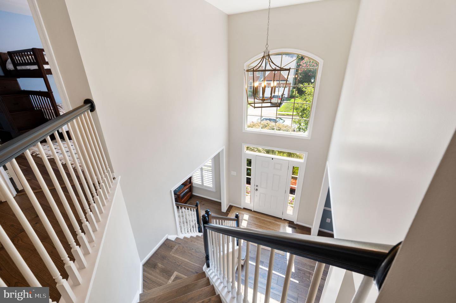




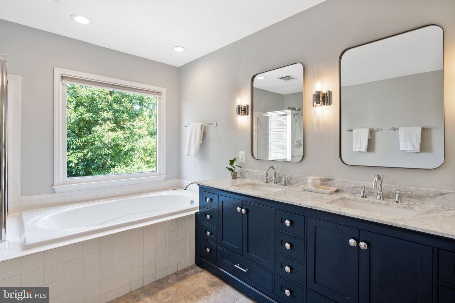
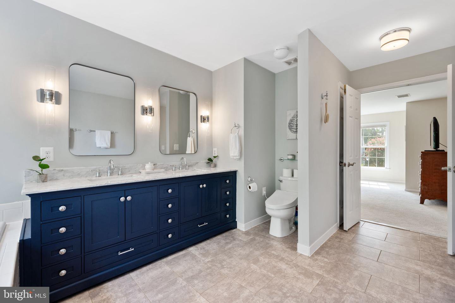


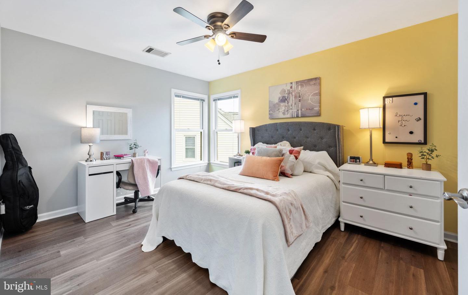


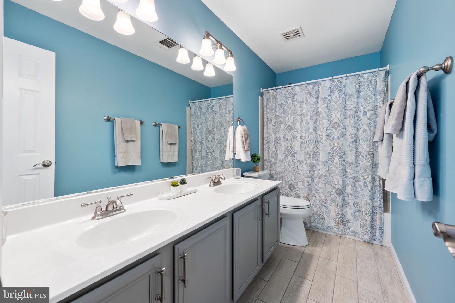








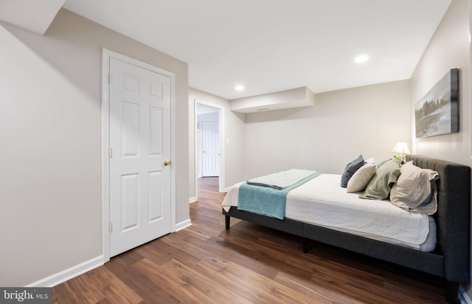
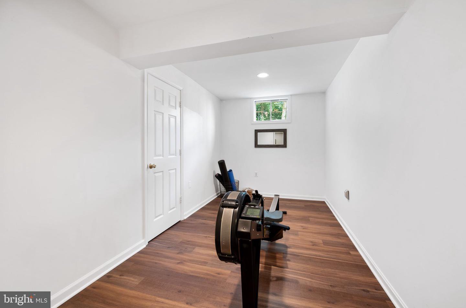
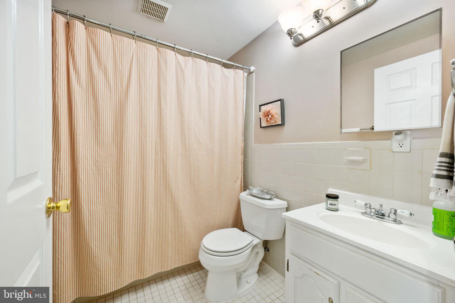

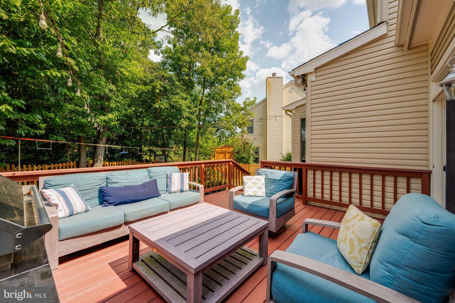




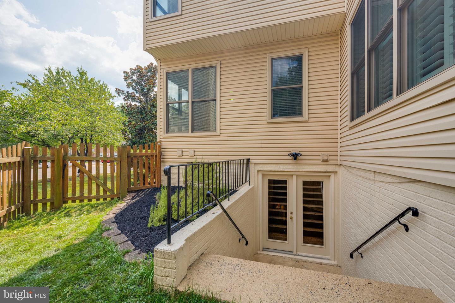
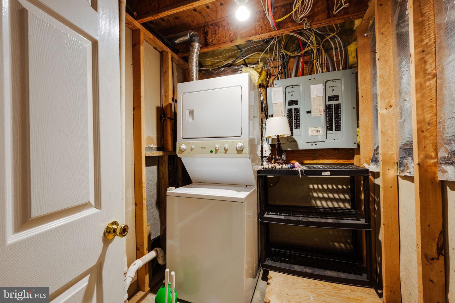





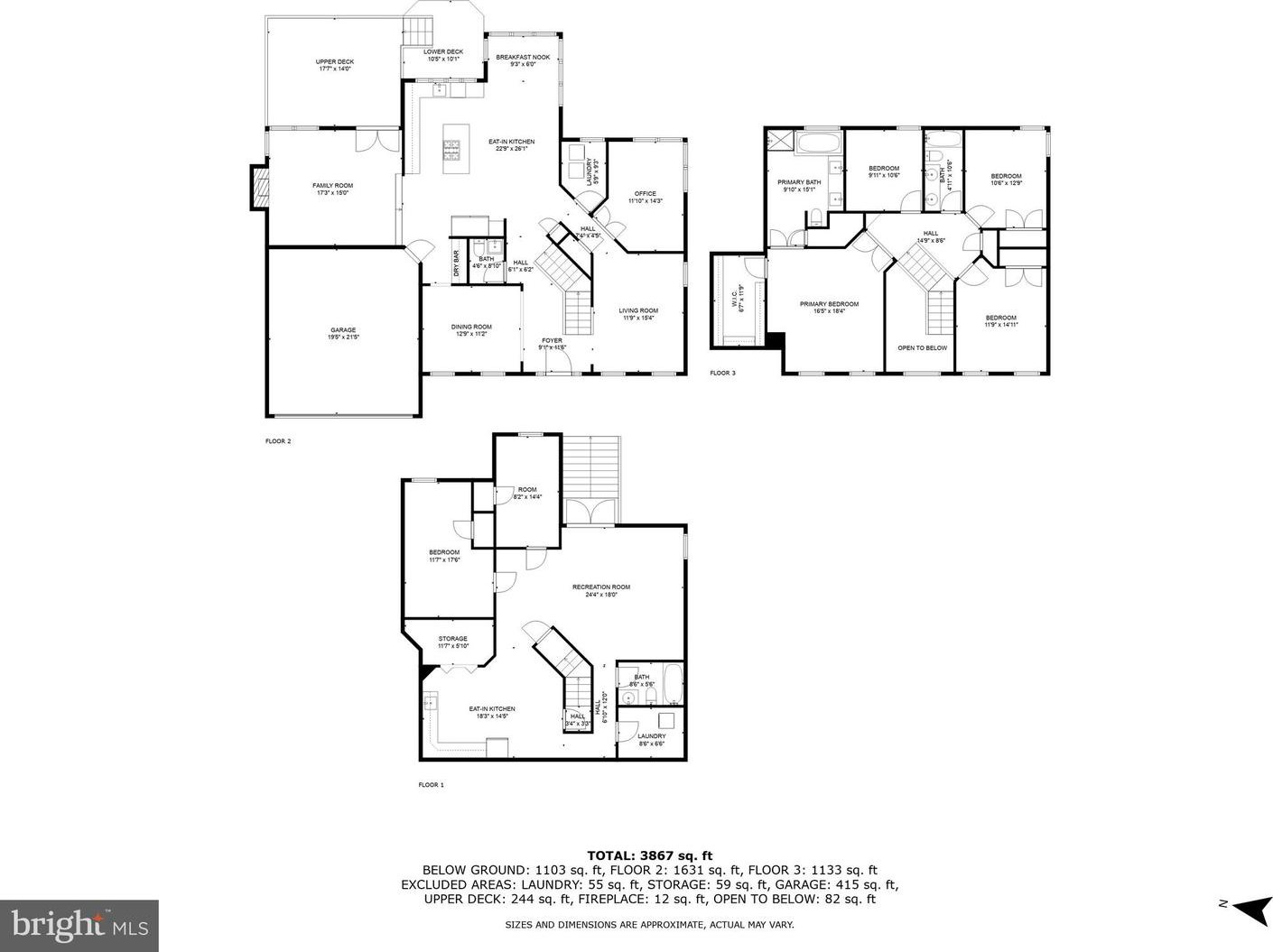



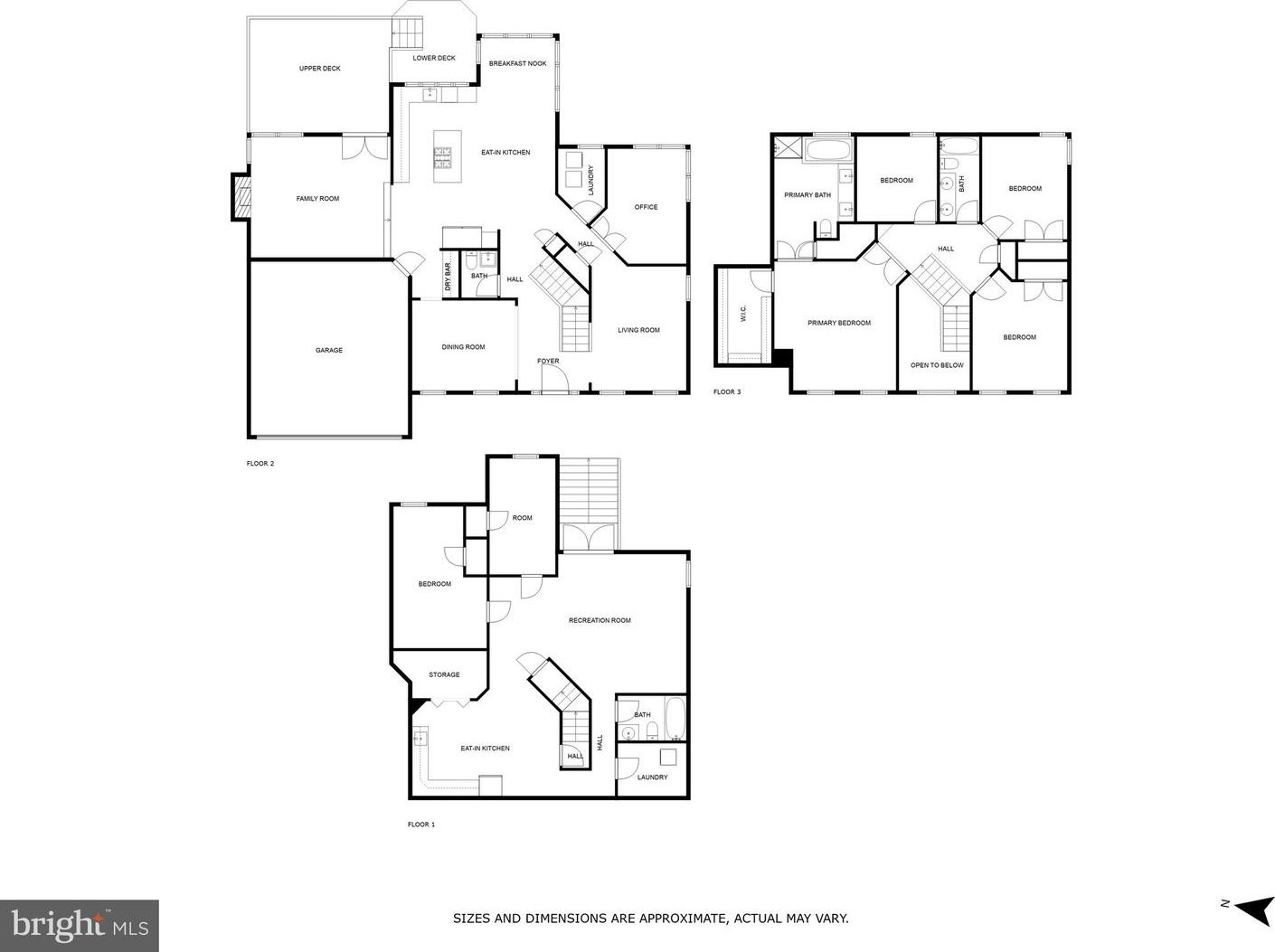
/u.realgeeks.media/novarealestatetoday/springhill/springhill_logo.gif)