2039 Madrillon Springs Ct, Vienna, VA 22182
- $879,000
- 3
- BD
- 4
- BA
- 1,540
- SqFt
- List Price
- $879,000
- Days on Market
- 3
- Status
- ACTIVE
- MLS#
- VAFX2198500
- Bedrooms
- 3
- Bathrooms
- 4
- Full Baths
- 3
- Half Baths
- 1
- Living Area
- 1,540
- Lot Size (Acres)
- 0.04
- Style
- Traditional
- Year Built
- 1993
- County
- Fairfax
- School District
- Fairfax County Public Schools
Property Description
Bright and open brick front Townhouse in the desirable Madrillon Springs neighborhood. This home features 3 Bedrooms, 3 full baths and 1 half bath. The Kitchen has been updated with top stainless steel appliances, Granite Countertops & white 42"cabinets & an island for extra serving or prep space. Enjoy sunlight in you dining room & then walk out onto your new large deck overlooking a fenced-in patio & a serene common area. Walk into the owners' suite with a vaulted ceiling. Outside of this perfect home, you are close to everything! Walk or bike to Shops, DMV, Restaurants, Tysons Malls, Mosaic District and much more. Easy access to public transportation including Dunn Losing Orange line & Tysons Silver line. This property is Immaculate, well-cared for and ready for new owners. Welcome home! Main level windows were installed 2yrs ago. HVAC & HWH 2023, W/D 3yrs old, roof 5yrs old New ceiling lights are ordered for 2nd & 3rd bedrrom, will be installed shortly.
Additional Information
- Subdivision
- Madrillon Springs
- Taxes
- $8656
- HOA Fee
- $115
- HOA Frequency
- Monthly
- School District
- Fairfax County Public Schools
- Elementary School
- Freedom Hill
- Middle School
- Kilmer
- High School
- Marshall
- Fireplaces
- 1
- Garage
- Yes
- Garage Spaces
- 1
- Exterior Features
- Sidewalks, Street Lights
- Heating
- 90% Forced Air
- Heating Fuel
- Natural Gas
- Cooling
- Central A/C
- Water
- Public
- Sewer
- Public Sewer
- Room Level
- Primary Bedroom: Upper 1, Bedroom 2: Upper 1, Bedroom 3: Upper 1, Kitchen: Main, Dining Room: Main, Living Room: Main
- Basement
- Yes
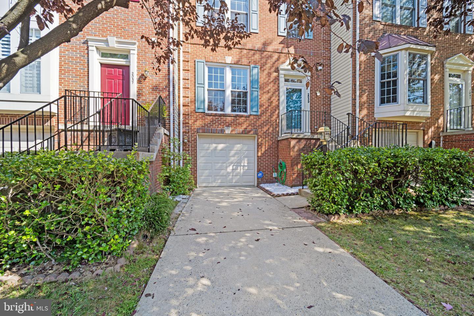

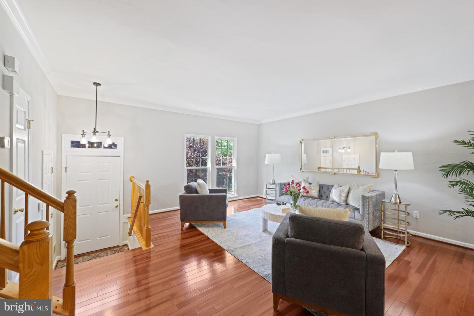
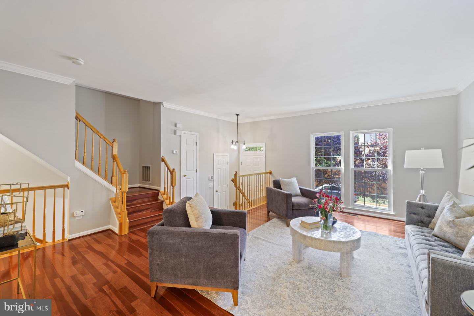



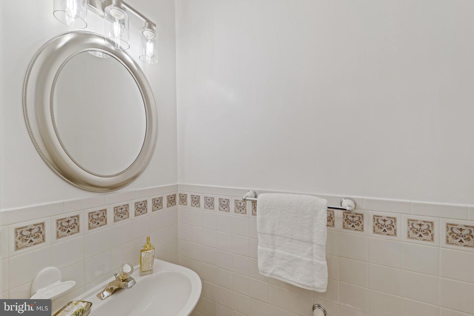




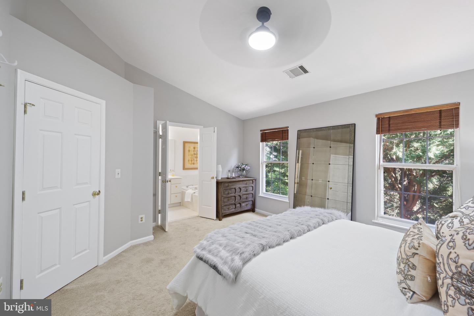
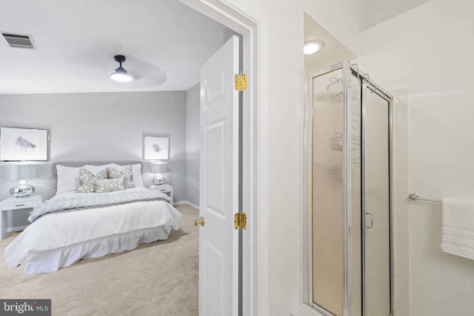
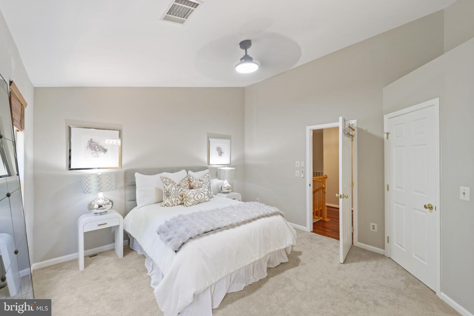
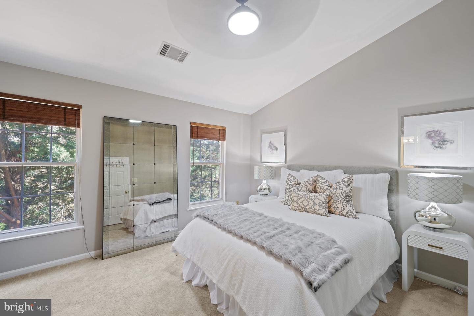
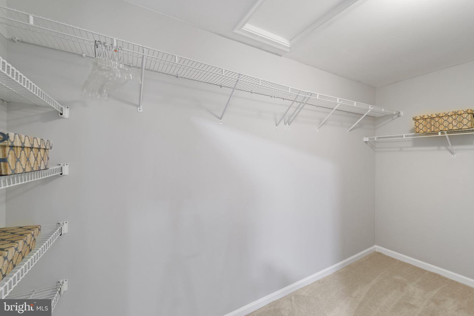

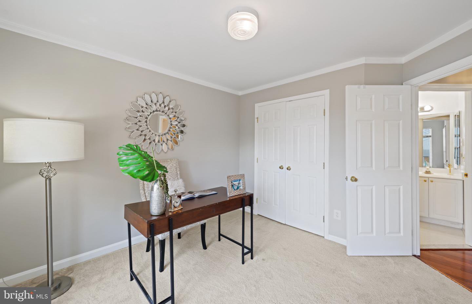
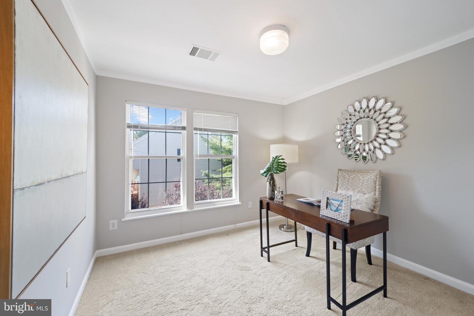
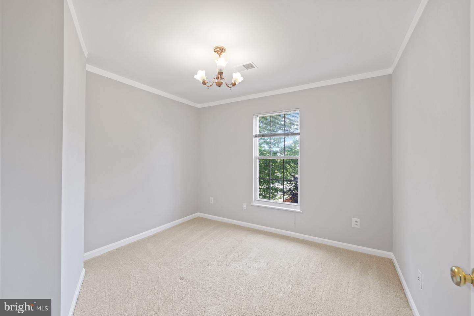
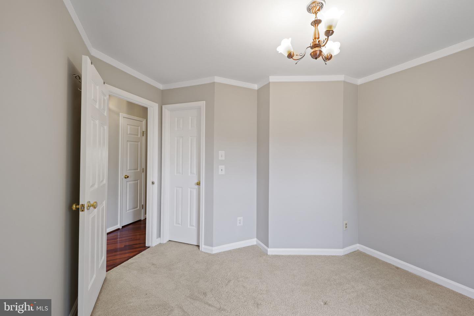

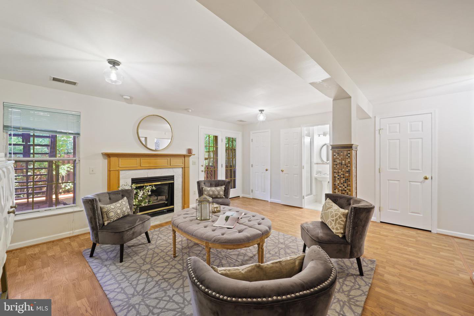

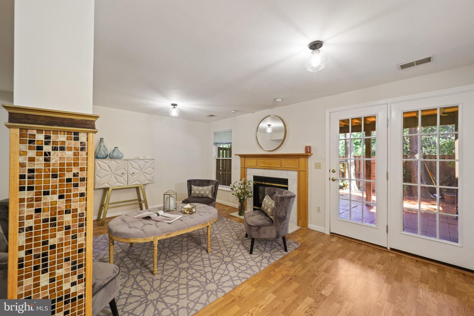
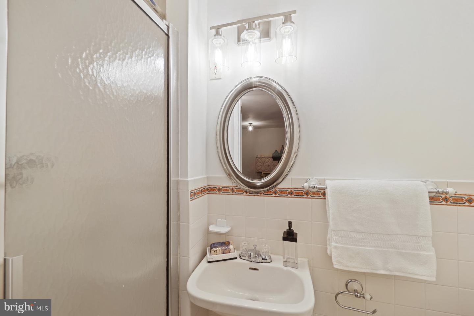
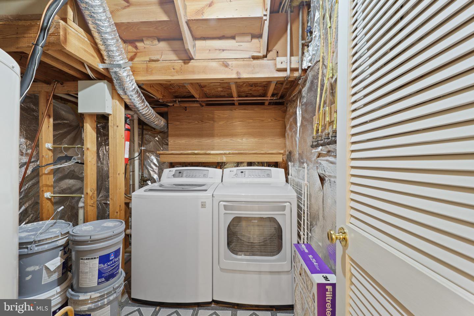
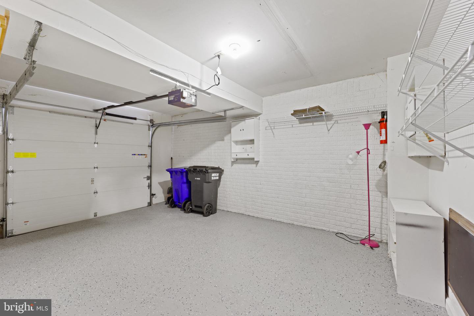
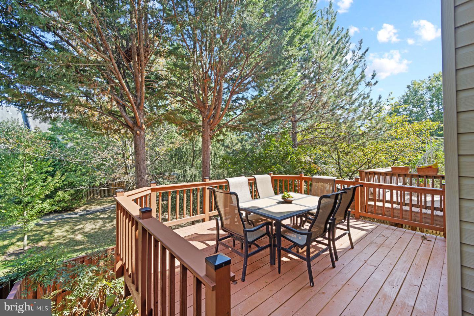
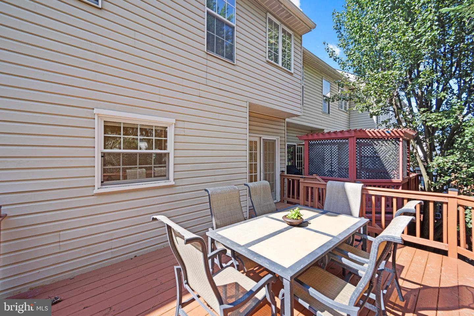
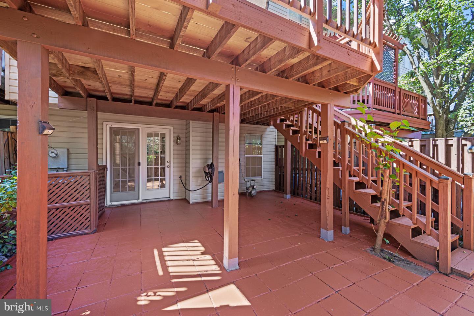
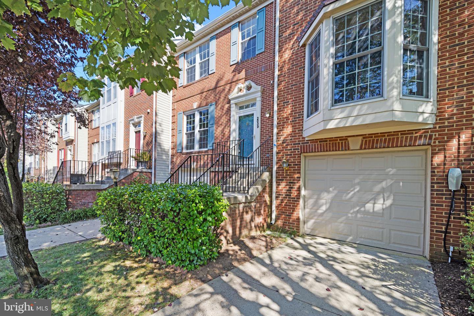
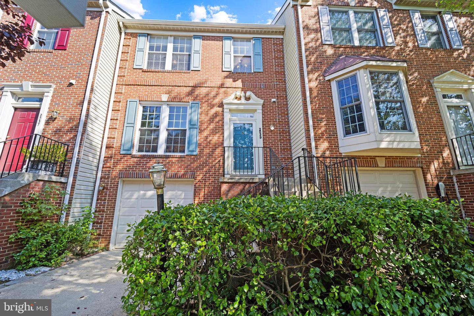
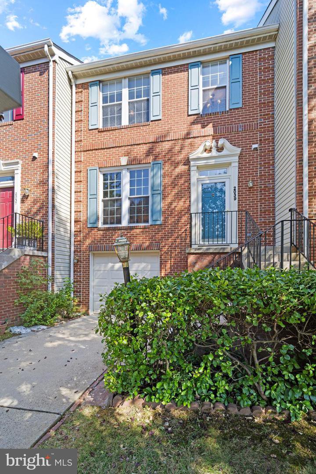
/u.realgeeks.media/novarealestatetoday/springhill/springhill_logo.gif)