1641 International Dr Unit #315, Mclean, VA 22102
- $559,000
- 2
- BD
- 2
- BA
- 1,114
- SqFt
- List Price
- $559,000
- Days on Market
- 10
- Status
- ACTIVE UNDER CONTRACT
- MLS#
- VAFX2199830
- Bedrooms
- 2
- Bathrooms
- 2
- Full Baths
- 2
- Living Area
- 1,114
- Style
- Unit/Flat
- Year Built
- 1998
- County
- Fairfax
- School District
- Fairfax County Public Schools
Property Description
Experience luxury living in this beautifully updated corner unit on the 3rd floor of Lillian Court at Tysons II. This 2-bedroom, 2-bathroom condo boasts one of the most desirable floor plans in the community. Recent enhancements (2018) include a modernized kitchen, plush living room carpet, refreshed bathroom flooring and tile, and new primary bedroom windows. The HVAC and water heater were also updated in 2014. Both bathrooms have been thoughtfully updated, and the generously sized bedrooms provide ample closet space (both are walk-in). The convenience of an in-unit washer and dryer adds to the appeal. Step outside to your private balcony, perfect for enjoying your morning coffee or unwinding after a long day. One reserved parking space in the garage (#G28). Lillian Court offers an array of top-notch amenities, including a staffed front desk, outdoor pool, fitness center, game room, and clubhouse. Located in the heart of Tysons CBD and short distance to the famous Tysons Galleria mall. Surrounded by 4 silver line metro stations...minutes to all major routes. Don't miss this wonderful home.
Additional Information
- Subdivision
- Lillian Court At Tysons 11
- Taxes
- $5237
- Condo Fee
- $632
- Interior Features
- Ceiling Fan(s), Combination Dining/Living, Walk-in Closet(s)
- Amenities
- Community Center, Concierge, Fax/Copying, Fitness Center, Jog/Walk Path, Picnic Area, Reserved/Assigned Parking, Swimming Pool
- School District
- Fairfax County Public Schools
- Elementary School
- Westbriar
- Middle School
- Kilmer
- High School
- Marshall
- Fireplaces
- 1
- Fireplace Description
- Gas/Propane
- Flooring
- Carpet, Laminate Plank
- Garage
- Yes
- Garage Spaces
- 1
- Community Amenities
- Community Center, Concierge, Fax/Copying, Fitness Center, Jog/Walk Path, Picnic Area, Reserved/Assigned Parking, Swimming Pool
- Heating
- Central
- Heating Fuel
- Other
- Cooling
- Central A/C
- Water
- Public
- Sewer
- Public Sewer
- Room Level
- Primary Bedroom: Main, Bedroom 1: Main, Bedroom 2: Main, Kitchen: Main, Dining Room: Main, Living Room: Main, Family Room: Main
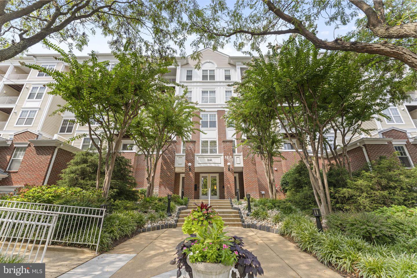
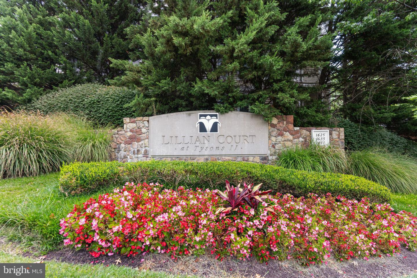
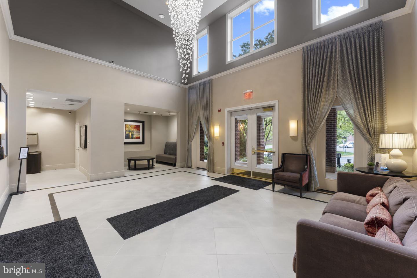
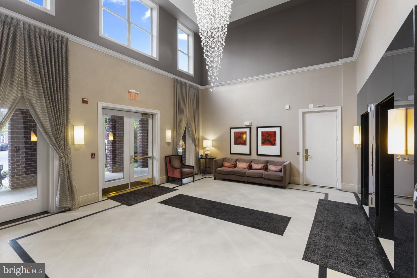
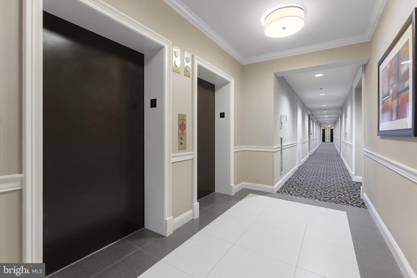
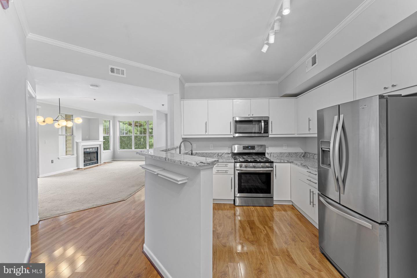
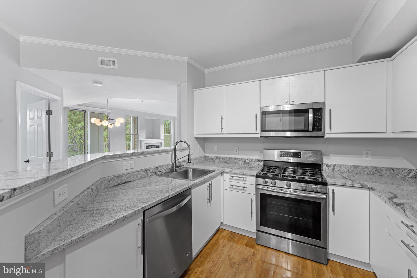
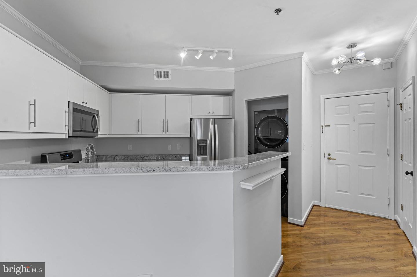
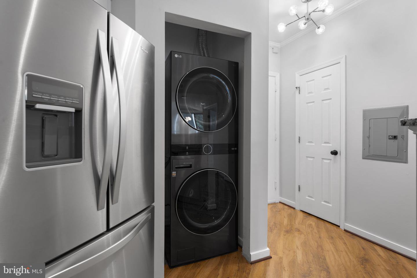
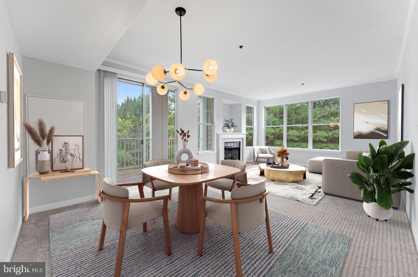
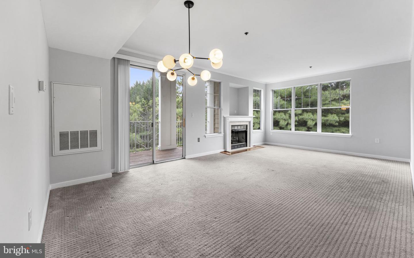
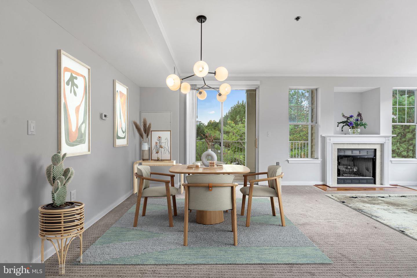
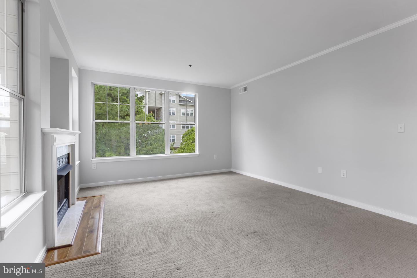
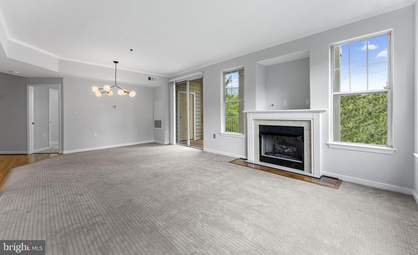
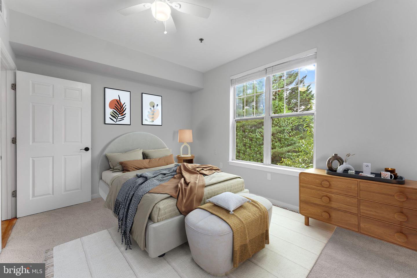
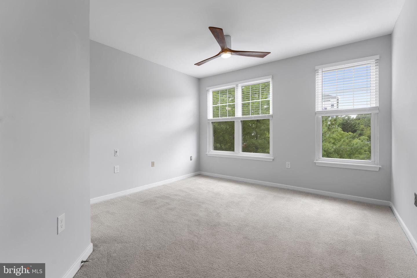
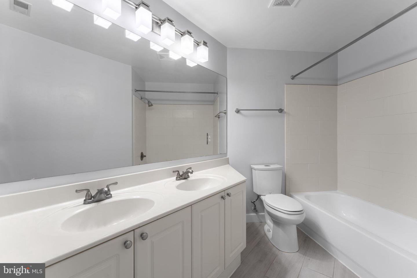
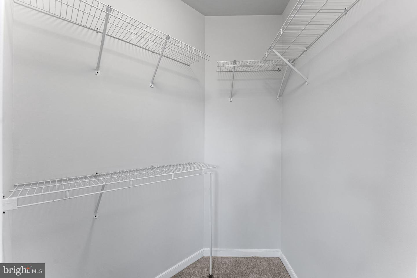
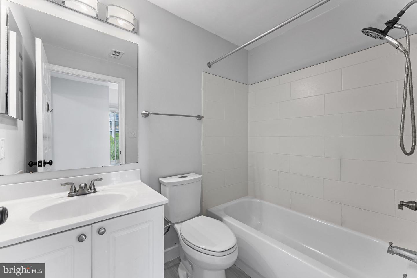
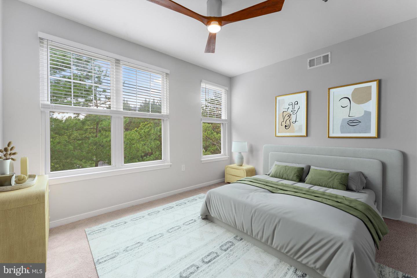
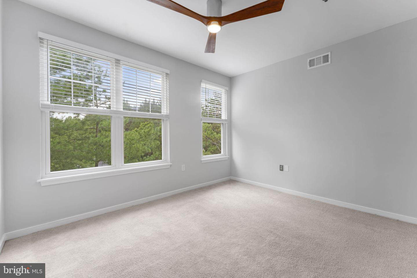
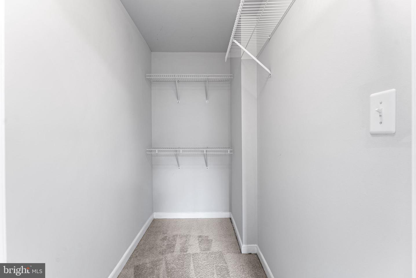
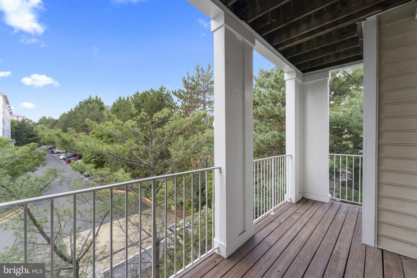
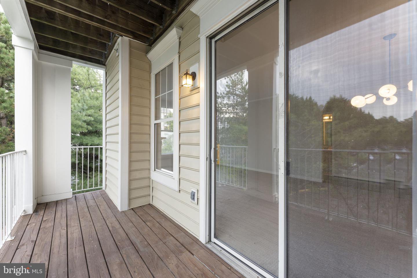
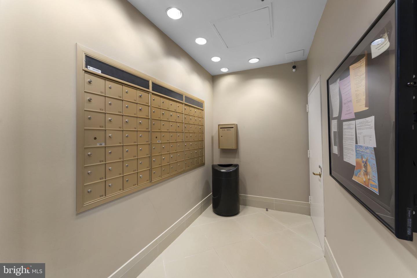
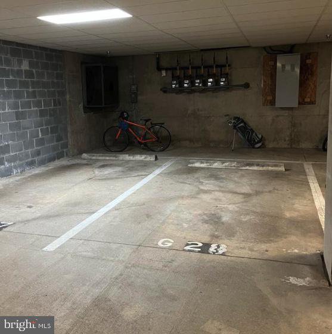
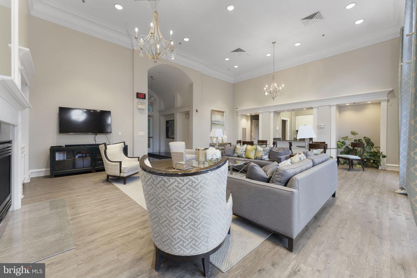
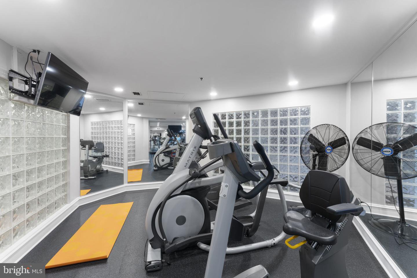
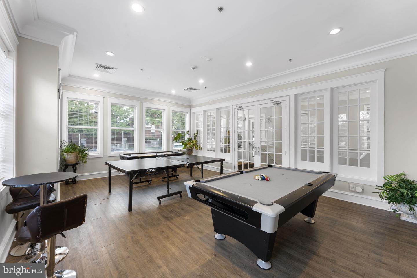
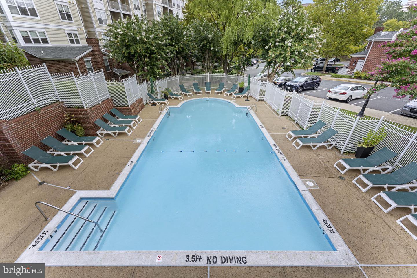
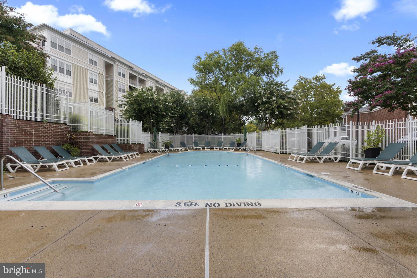
/u.realgeeks.media/novarealestatetoday/springhill/springhill_logo.gif)