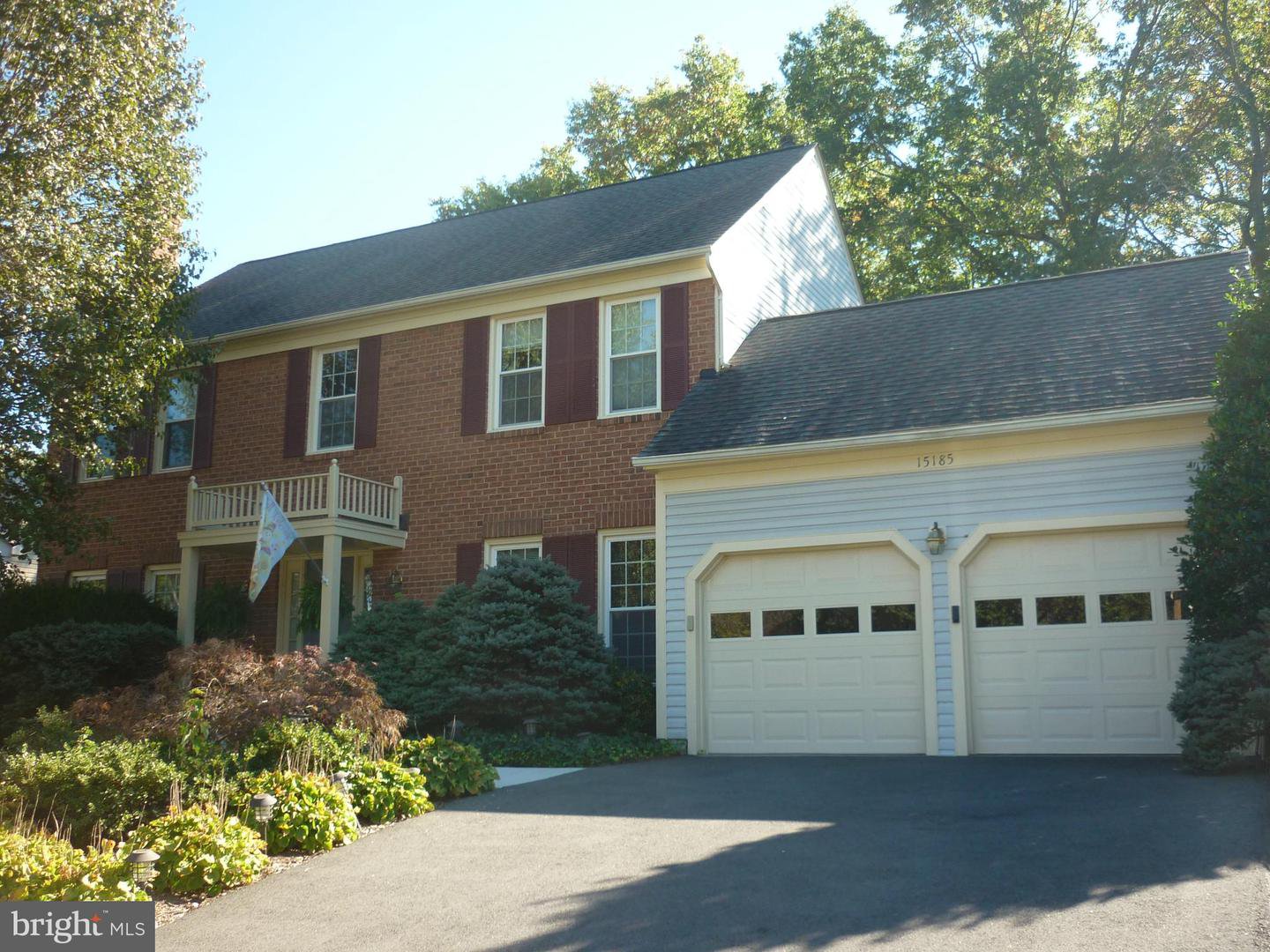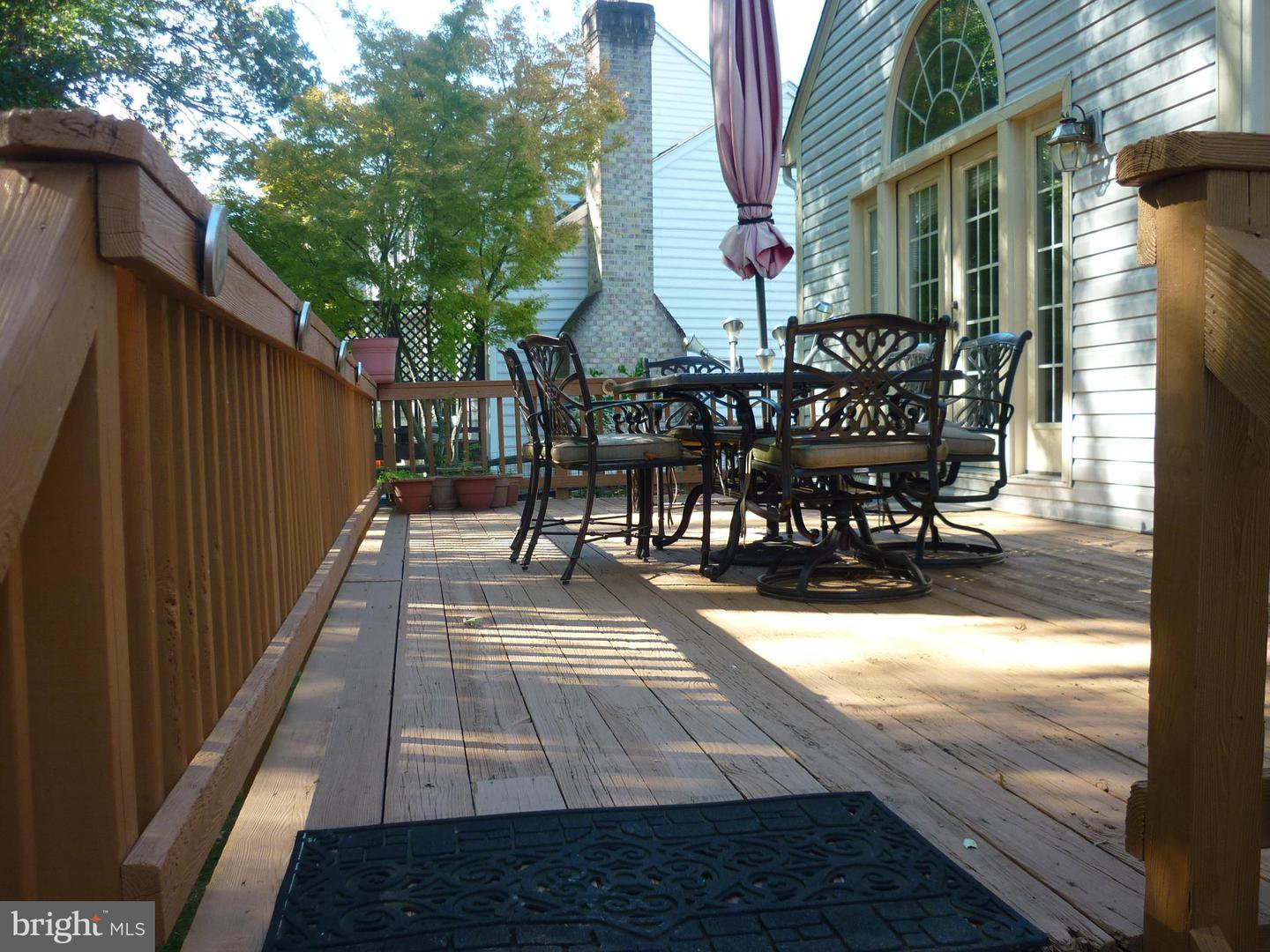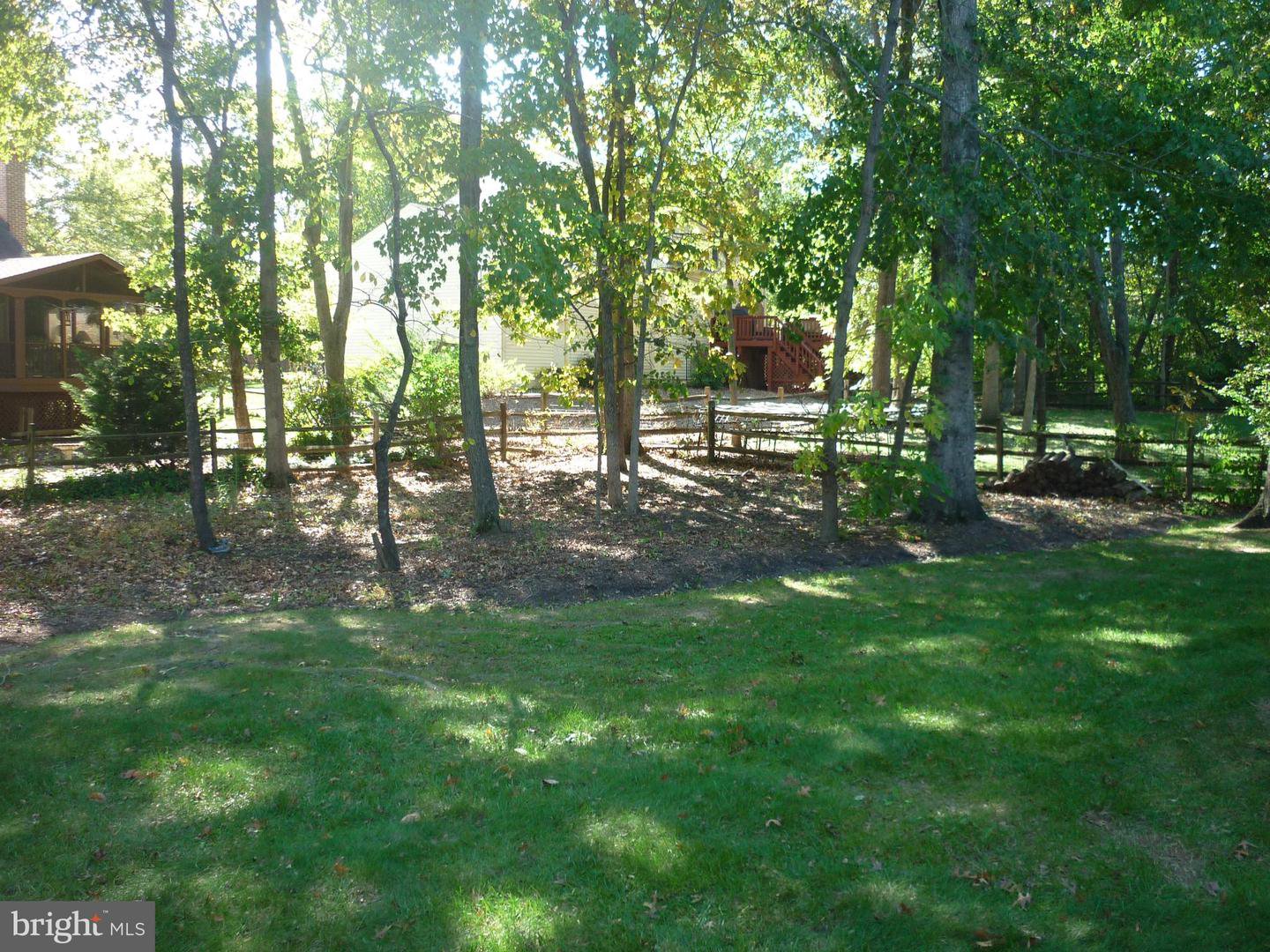15185 Stillfield Pl, Centreville, VA 20120
- $875,000
- 4
- BD
- 3
- BA
- 2,403
- SqFt
- List Price
- $875,000
- Days on Market
- 0
- Status
- COMING SOON
- MLS#
- VAFX2207128
- Bedrooms
- 4
- Bathrooms
- 3
- Full Baths
- 2
- Half Baths
- 1
- Living Area
- 2,403
- Lot Size (Acres)
- 0.32
- Style
- Colonial
- Year Built
- 1991
- County
- Fairfax
- School District
- Fairfax County Public Schools
Property Description
Welcome to this beautifully upgraded NV home in Centreville's premier community, amenity rich Virginia Run! Gleaming hardwood floors on main level. Fully renovated kitchen has quartz counters, stainless appliances, new cabinets, double oven and breakfast bar. Formal living room, has elegant marble surround gas fireplace. Formal dining room and main level home office. Sun drenched family room has wood burning fireplace, palladium windows and French doors leading to large custom deck . Primary bedroom suite has renovated luxury bath with quartz counters and walk-in-in shower. 3 additional well sized bedrooms. House is newly painted. All of this on a beautifully landscaped, wooded third acre lot in convenient Virginia Run! Minutes from I-66, Manassas Battlefield Park, Dulles airport. Community amenities include pool, clubhouse, tennis and pickleball courts, tot lot. The elementary school is right in the neighborhood! Nothing to do, just move right in!
Additional Information
- Subdivision
- Virginia Run
- Taxes
- $8732
- HOA Fee
- $90
- HOA Frequency
- Monthly
- Interior Features
- Bathroom - Soaking Tub, Bathroom - Walk-In Shower, Carpet, Ceiling Fan(s), Crown Moldings, Family Room Off Kitchen, Floor Plan - Open, Formal/Separate Dining Room, Kitchen - Eat-In, Kitchen - Gourmet, Kitchen - Island, Pantry, Primary Bath(s), Recessed Lighting, Walk-in Closet(s), Window Treatments, Wood Floors
- Amenities
- Basketball Courts, Club House, Jog/Walk Path, Party Room, Pool - Outdoor, Tennis Courts, Bike Trail, Common Grounds
- School District
- Fairfax County Public Schools
- Elementary School
- Virginia Run
- Middle School
- Stone
- High School
- Westfield
- Fireplaces
- 2
- Fireplace Description
- Mantel(s), Fireplace - Glass Doors, Gas/Propane, Brick
- Flooring
- Hardwood, Ceramic Tile, Carpet
- Garage
- Yes
- Garage Spaces
- 2
- Exterior Features
- Exterior Lighting, Sidewalks
- Community Amenities
- Basketball Courts, Club House, Jog/Walk Path, Party Room, Pool - Outdoor, Tennis Courts, Bike Trail, Common Grounds
- View
- Trees/Woods
- Heating
- Forced Air
- Heating Fuel
- Natural Gas
- Cooling
- Central A/C, Ceiling Fan(s)
- Roof
- Composite
- Water
- Public
- Sewer
- Public Sewer
- Room Level
- Family Room: Main, Kitchen: Main, Living Room: Main, Dining Room: Main, Primary Bedroom: Upper 1, Bedroom 2: Upper 1, Bedroom 3: Upper 1, Bedroom 4: Upper 1
- Basement
- Yes



/u.realgeeks.media/novarealestatetoday/springhill/springhill_logo.gif)