23551 Bingley Manor Ter, Ashburn, VA 20148
- $550,000
- 3
- BD
- 3
- BA
- 1,701
- SqFt
- List Price
- $550,000
- Price Change
- ▼ $10,000 1725777806
- Days on Market
- 70
- Status
- ACTIVE
- MLS#
- VALO2074950
- Bedrooms
- 3
- Bathrooms
- 3
- Full Baths
- 2
- Half Baths
- 1
- Living Area
- 1,701
- Style
- Contemporary
- Year Built
- 2021
- County
- Loudoun
- School District
- Loudoun County Public Schools
Property Description
Welcome to Loudoun Valley II which is a community of single family homes, townhomes, carriage homes and condominiums. It is the award-winning Master-Planned community that a family-friendly, luxurious neighborhood includes three resort-style clubhouses, two fitness centers, two yoga studios, eight playgrounds, a valley ball court, three basketball courts, tennis/pickleball courts, three pools, two outdoor grill sites with gazebos, walking trails, community parks and more! The CARLISLE is townhome style two level condo. HAYES Contemporary home design is a sun-soaked entry, bright and airy. This three years old home offers 3 Bedrooms, 2.5 Bathrooms, 1 Car garage inviting an open floor plan. Featuring a 9-foot ceiling, the 1st level combination is a great room with custom blinds and recessed lights. The gourmet kitchen with designer cabinetry, and pantry, stainless range hood, 5-burner gas cooktop, wall oven, built-in microwave with convection feature and generous kitchen island with granite countertop. Large primary bedroom with attached bath and semi-frameless shower door and sliding door to access the covered deck. Bedroom level laundry room the upmost convenience. Additional storage space attached to the garage. Enhancing the contemporary appeal of the home!
Additional Information
- Subdivision
- Loudoun Valley Carlisle
- Taxes
- $4578
- HOA Fee
- $108
- HOA Frequency
- Monthly
- Condo Fee
- $163
- Interior Features
- Family Room Off Kitchen, Floor Plan - Open, Crown Moldings, Built-Ins, Combination Dining/Living, Upgraded Countertops, Window Treatments, Wood Floors, Walk-in Closet(s), Recessed Lighting, Kitchen - Gourmet, Kitchen - Island, Pantry, Stain/Lead Glass
- Amenities
- Basketball Courts, Club House, Common Grounds, Community Center, Exercise Room, Pool - Outdoor, Recreational Center, Tennis Courts, Tot Lots/Playground
- School District
- Loudoun County Public Schools
- Elementary School
- Rosa Lee Carter
- Middle School
- Stone Hill
- High School
- Rock Ridge
- Flooring
- Hardwood, Carpet, Ceramic Tile
- Garage
- Yes
- Garage Spaces
- 1
- Community Amenities
- Basketball Courts, Club House, Common Grounds, Community Center, Exercise Room, Pool - Outdoor, Recreational Center, Tennis Courts, Tot Lots/Playground
- View
- Garden/Lawn
- Heating
- 90% Forced Air
- Heating Fuel
- Natural Gas
- Cooling
- Programmable Thermostat, Central A/C
- Roof
- Flat
- Utilities
- Under Ground
- Water
- Public
- Sewer
- Public Sewer
- Room Level
- Foyer: Main, Bedroom 2: Upper 1, Family Room: Main, Bedroom 3: Upper 1, Dining Room: Main, Primary Bedroom: Upper 1, Kitchen: Main, Primary Bathroom: Upper 1, Full Bath: Upper 1, Laundry: Upper 1, Half Bath: Main, Storage Room: Main
Mortgage Calculator
Listing courtesy of Samson Properties. Contact: (703) 378-8810
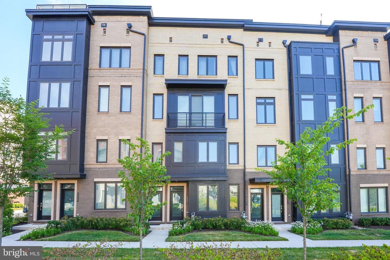
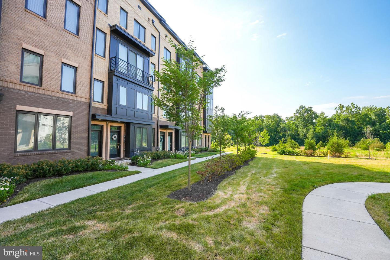
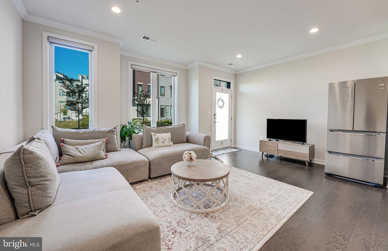
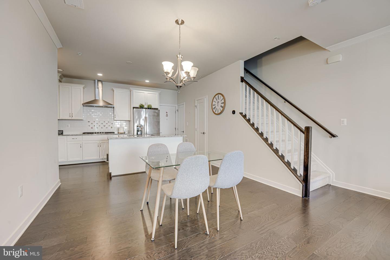
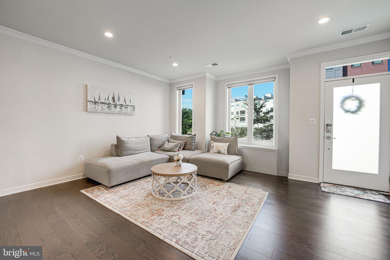
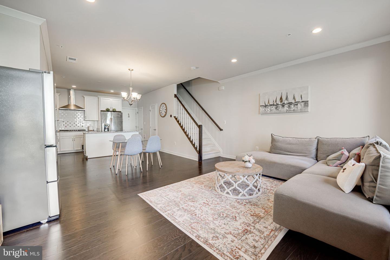
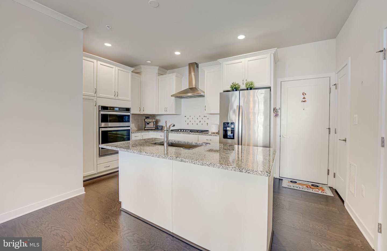
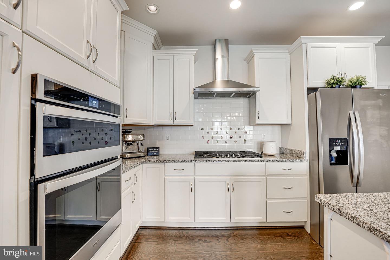
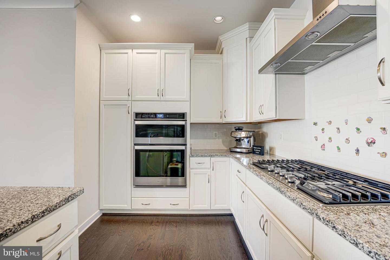
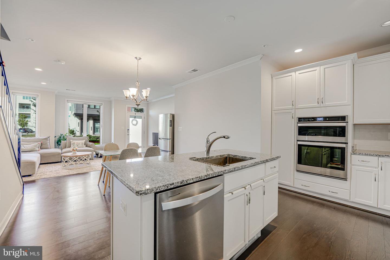
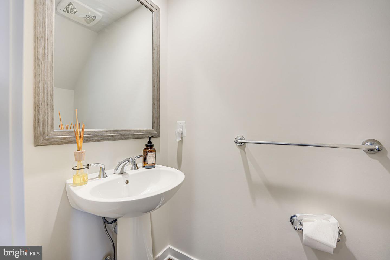
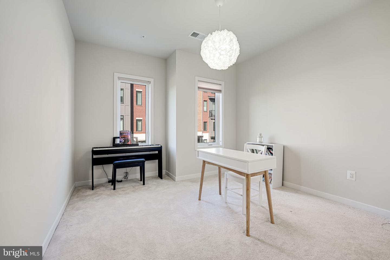
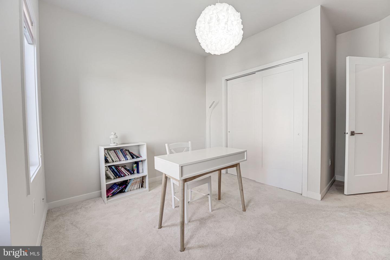
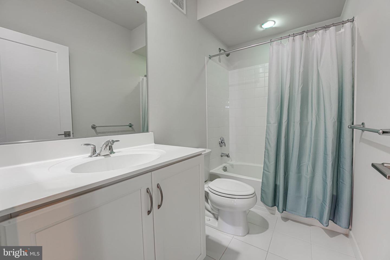
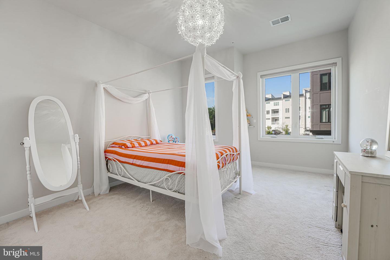
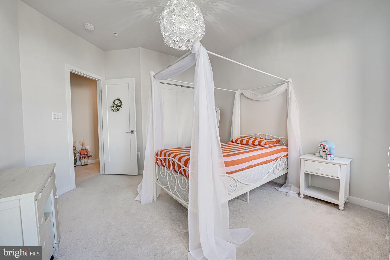
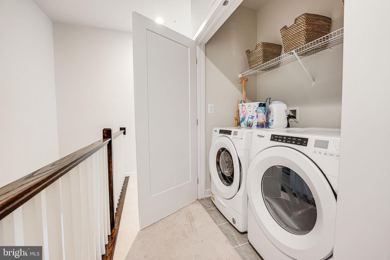
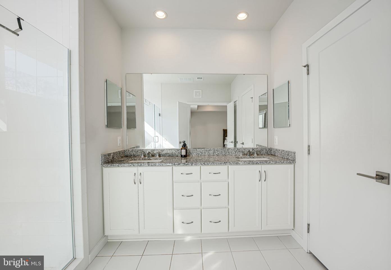
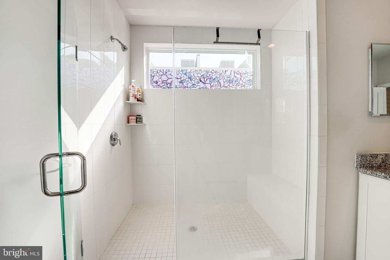
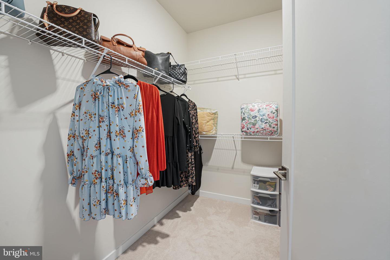
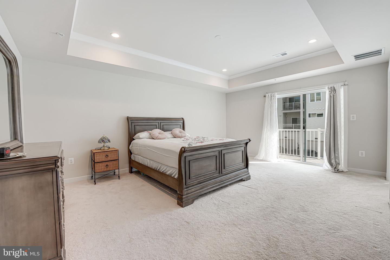
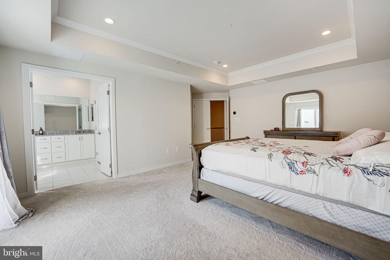
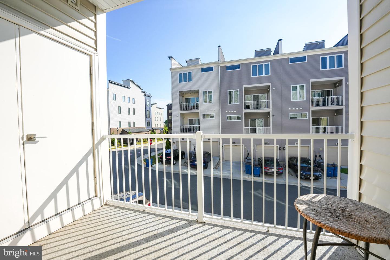
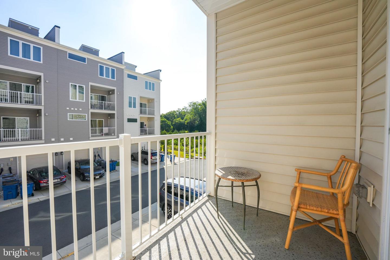
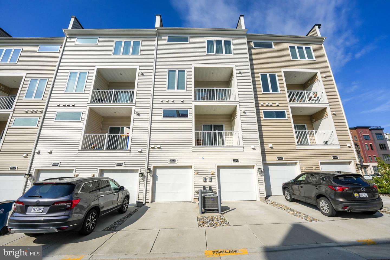
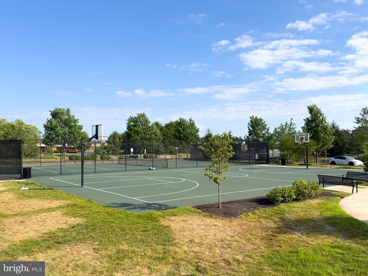
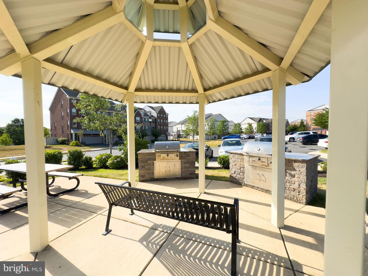
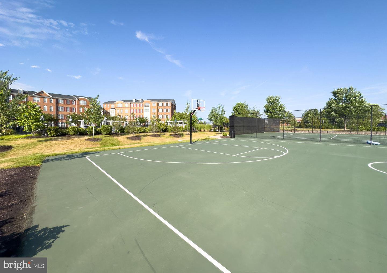
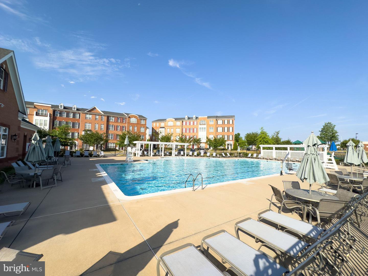
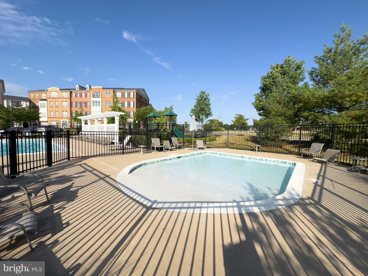
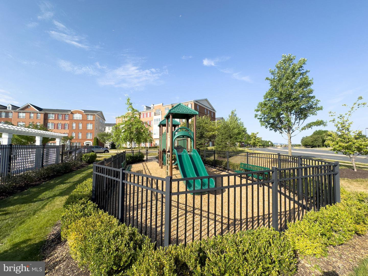
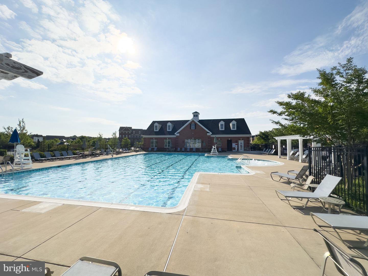
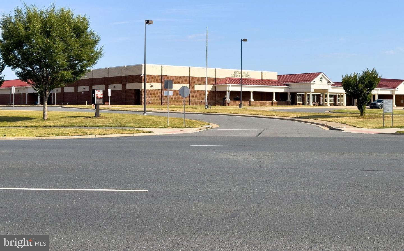
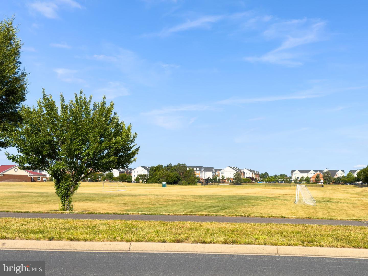
/u.realgeeks.media/novarealestatetoday/springhill/springhill_logo.gif)