21023 Timber Ridge Ter Unit #102, Ashburn, VA 20147
- $350,000
- 2
- BD
- 2
- BA
- 1,006
- SqFt
- List Price
- $350,000
- Days on Market
- 42
- Status
- PENDING
- MLS#
- VALO2075782
- Bedrooms
- 2
- Bathrooms
- 2
- Full Baths
- 2
- Living Area
- 1,006
- Style
- Contemporary
- Year Built
- 1991
- County
- Loudoun
- School District
- Loudoun County Public Schools
Property Description
Back on Market! Spacious Move-In Ready 2-Bedroom, 2-Bathroom Condo in Ashburn Ground Level Condo. Experience the charm of this beautifully updated Westmaren condo, centrally located in the heart of Ashburn. Boasting two spacious bedrooms and two full bathrooms, this home offers an expansive living room/dining room combo that opens to a delightful patio through French doors. Newly installed engineered wood flooring and freshly painted walls make this condo ready for move-in. A separate storage unit is in the hallway. Located in the Ashburn Farm Homeowners Association, this Westmaren condo offers a plethora of amenities, including access to the Stone Ridge High School pyramid, which features Trailside Middle School and Sanders Elementary. Enjoy ample open spaces, a community pool, tennis courts, ball fields, and a party room. Conveniently located near shopping, restaurants, major roads, schools, and Dulles Airport, this move-in ready home provides the perfect blend of comfort and convenience. Don’t miss the chance to make it yours!
Additional Information
- Subdivision
- Ashburn
- Taxes
- $2709
- HOA Fee
- $77
- HOA Frequency
- Monthly
- Condo Fee
- $371
- Stories
- 3
- Interior Features
- Combination Dining/Living, Primary Bath(s), Window Treatments, Floor Plan - Open
- Amenities
- Common Grounds, Pool - Outdoor, Recreational Center, Tot Lots/Playground, Community Center, Reserved/Assigned Parking, Bank / Banking On-site, Bar/Lounge, Baseball Field, Basketball Courts, Club House, Convenience Store, Day Care, Tennis Courts, Swimming Pool, Soccer Field, Party Room
- School District
- Loudoun County Public Schools
- Elementary School
- Sanders Corner
- Middle School
- Trailside
- High School
- Stone Bridge
- Flooring
- Engineered Wood
- Exterior Features
- Sidewalks
- Community Amenities
- Common Grounds, Pool - Outdoor, Recreational Center, Tot Lots/Playground, Community Center, Reserved/Assigned Parking, Bank / Banking On-site, Bar/Lounge, Baseball Field, Basketball Courts, Club House, Convenience Store, Day Care, Tennis Courts, Swimming Pool, Soccer Field, Party Room
- Heating
- Forced Air
- Heating Fuel
- Natural Gas
- Cooling
- Ceiling Fan(s), Central A/C
- Utilities
- Cable TV Available, Under Ground
- Water
- Public
- Sewer
- Public Sewer
- Room Level
- Living Room: Main, Primary Bedroom: Main, Bedroom 2: Main, Kitchen: Main, Primary Bathroom: Main, Full Bath: Main
Mortgage Calculator
Listing courtesy of Samson Properties. Contact: (703) 378-8810



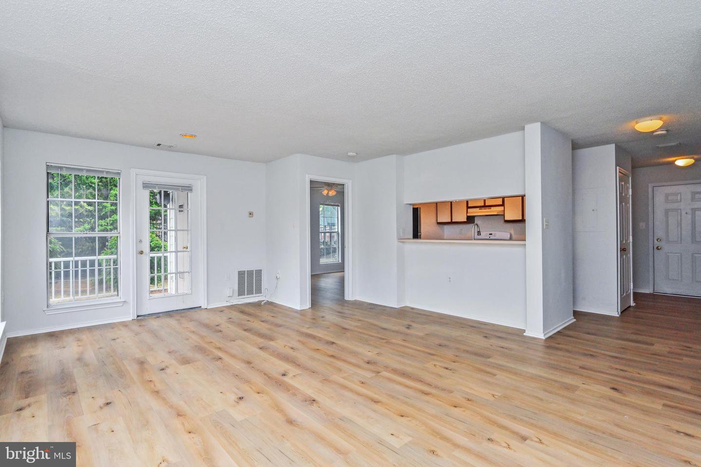


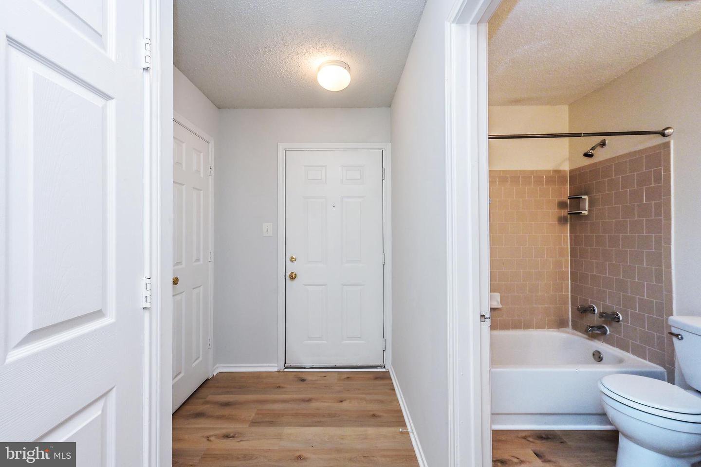
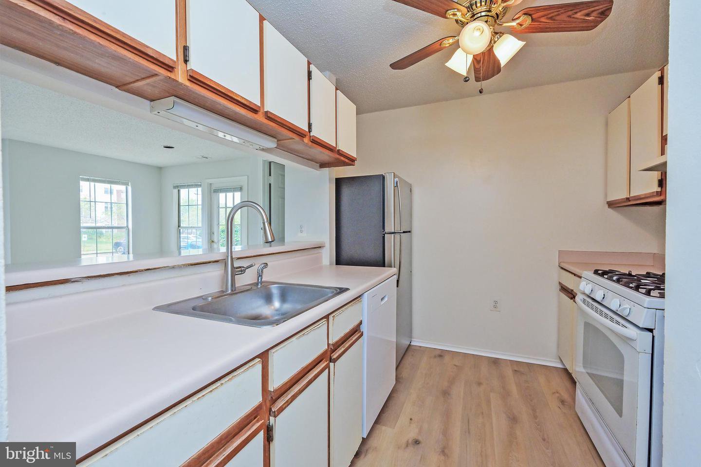
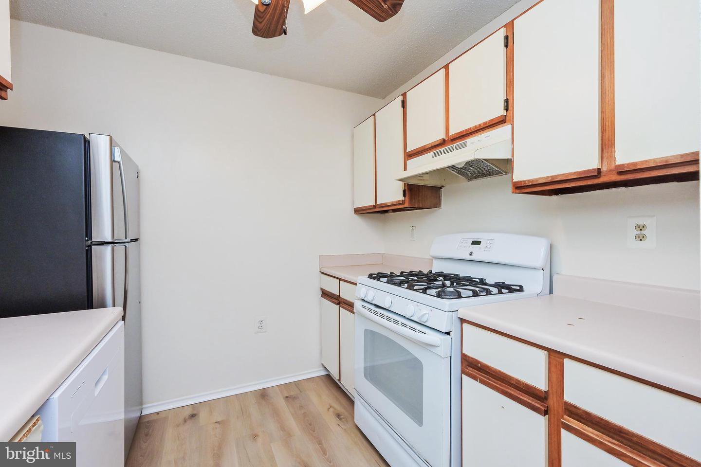
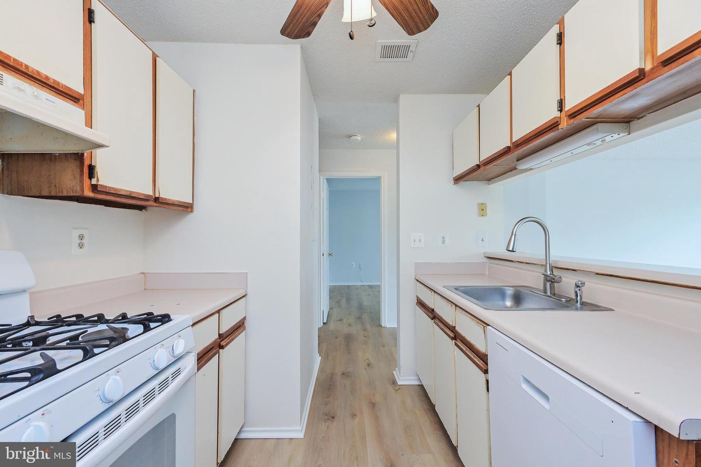
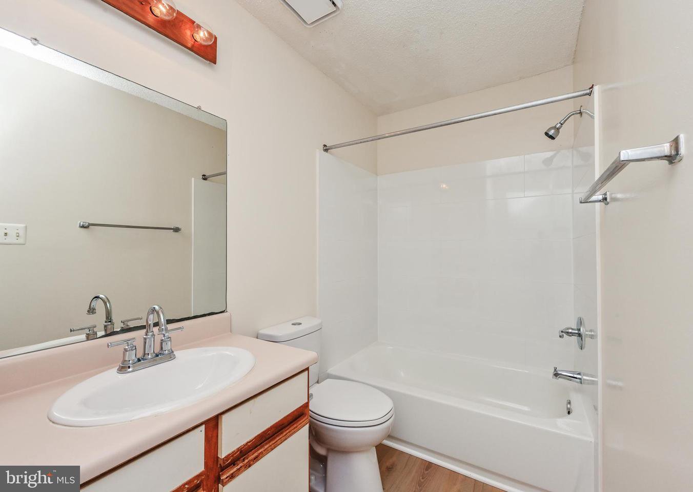

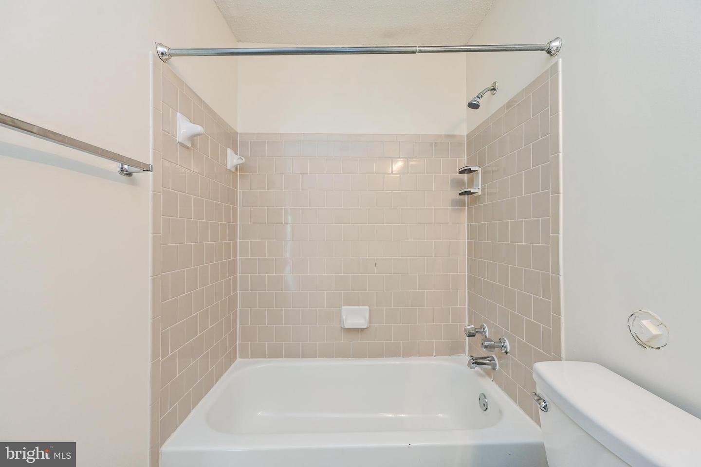



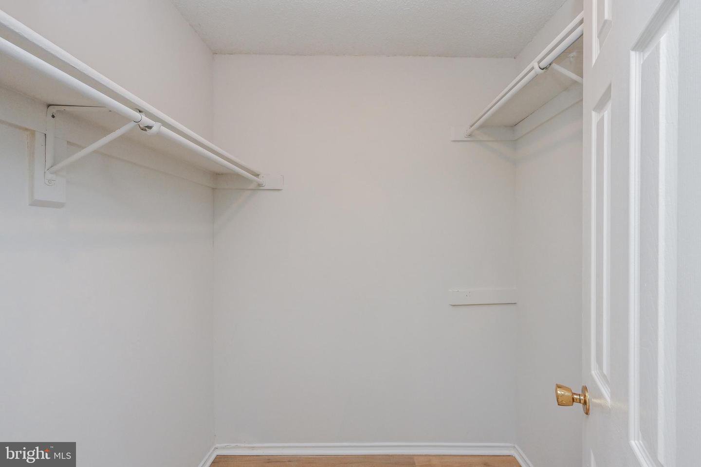


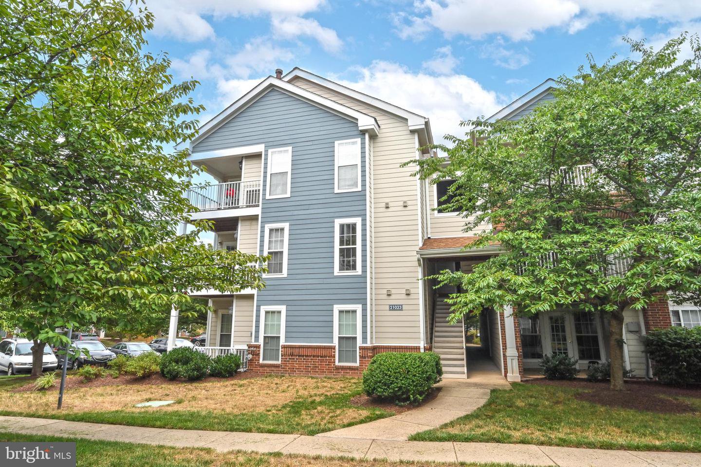

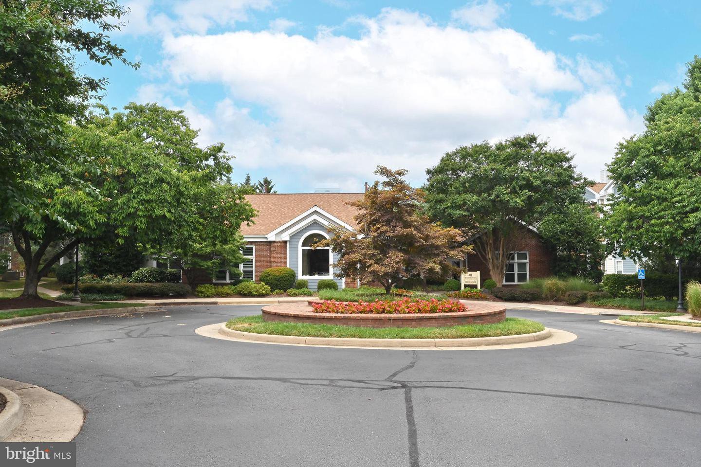


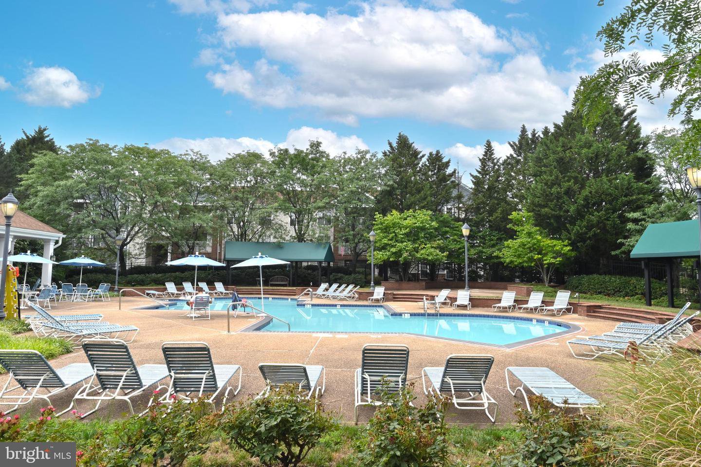

/u.realgeeks.media/novarealestatetoday/springhill/springhill_logo.gif)