42299 San Juan Terrace, Aldie, VA 20105
- $475,000
- 3
- BD
- 3
- BA
- 1,642
- SqFt
- Sold Price
- $475,000
- List Price
- $475,000
- Closing Date
- Aug 12, 2024
- Days on Market
- 9
- Status
- CLOSED
- MLS#
- VALO2076220
- Bedrooms
- 3
- Bathrooms
- 3
- Full Baths
- 2
- Half Baths
- 1
- Living Area
- 1,642
- Style
- Other
- Year Built
- 2012
- County
- Loudoun
- School District
- Loudoun County Public Schools
Property Description
**Gorgeous 2-Level Chelsea Model Condo built by Van Metre in Desirable Mercer Park (Stone Ridge)** Discover this stunning 2-level condo featuring 3 bedrooms, a den, and 2.5 bathrooms, located in the highly sought-after Mercer Park community within Stone Ridge. The main level features beautiful hardwood floors, creating a warm and inviting atmosphere. Natural light floods the space, highlighting the upgraded kitchen with its granite countertops, stainless steel appliances, and gas cooking. Upstairs, you’ll find a versatile den with access to a charming balcony, perfect for relaxing and enjoying the outdoor. The spacious primary suite includes a walk-in closet and an ensuite bathroom with dual vanities and a large shower. Two additional bedrooms and a full bathroom complete the upper level, offering plenty of space for family or guests. Enjoy the perks of living in Stone Ridge, with easy walking access to community shops, restaurants, and the public library. Residents can also take advantage of all the fantastic amenities Stone Ridge has to offer. Don't miss the opportunity to make this gorgeous condo your new home!
Additional Information
- Subdivision
- Mercer Park Condominium
- Building Name
- Mercer Park Cond
- Taxes
- $3068
- HOA Fee
- $87
- HOA Frequency
- Monthly
- Condo Fee
- $248
- Interior Features
- Dining Area, Primary Bath(s), Wood Floors, Ceiling Fan(s), Combination Dining/Living, Combination Kitchen/Dining, Floor Plan - Open, Crown Moldings, Upgraded Countertops
- Amenities
- Club House, Fitness Center, Jog/Walk Path, Pool - Outdoor, Tennis Courts, Tot Lots/Playground
- School District
- Loudoun County Public Schools
- Elementary School
- Arcola
- Middle School
- Mercer
- High School
- John Champe
- Flooring
- Carpet, Ceramic Tile, Concrete, Hardwood
- Garage
- Yes
- Garage Spaces
- 1
- Exterior Features
- Sidewalks
- Community Amenities
- Club House, Fitness Center, Jog/Walk Path, Pool - Outdoor, Tennis Courts, Tot Lots/Playground
- Heating
- Forced Air
- Heating Fuel
- Natural Gas
- Cooling
- Central A/C
- Utilities
- Cable TV Available, Electric Available, Natural Gas Available, Phone Available, Sewer Available, Water Available
- Water
- Public
- Sewer
- Public Sewer
- Room Level
- Primary Bedroom: Upper 1, Primary Bathroom: Upper 1, Kitchen: Main, Living Room: Main, Half Bath: Main, Bedroom 2: Upper 1, Den: Upper 1, Bathroom 2: Upper 1, Dining Room: Main, Bedroom 3: Upper 1


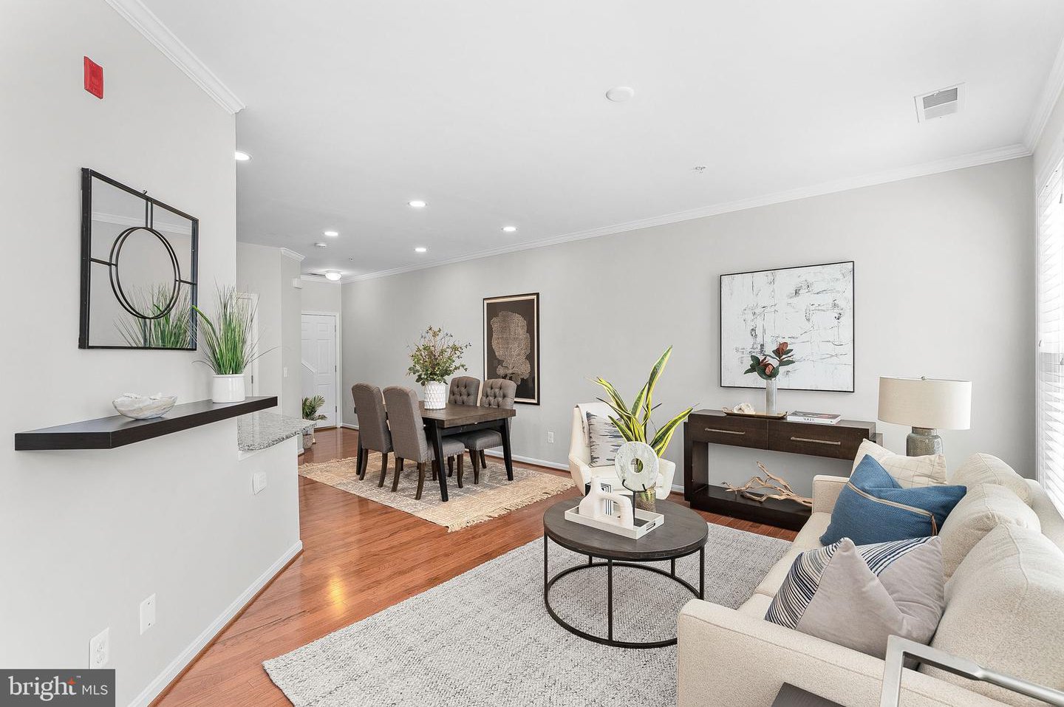




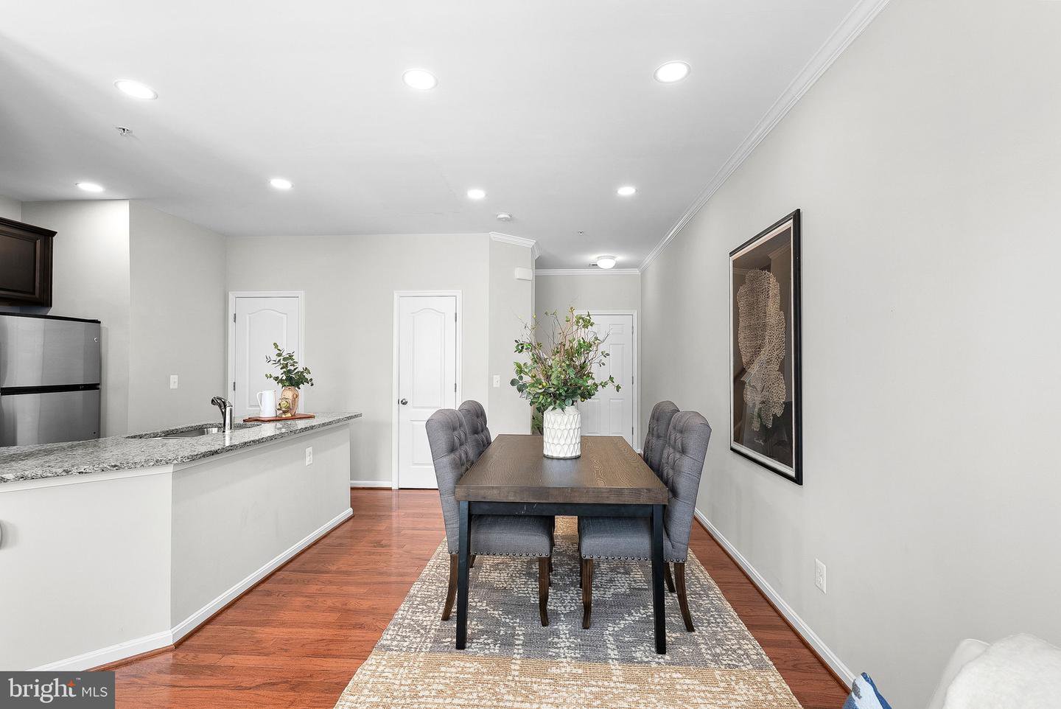






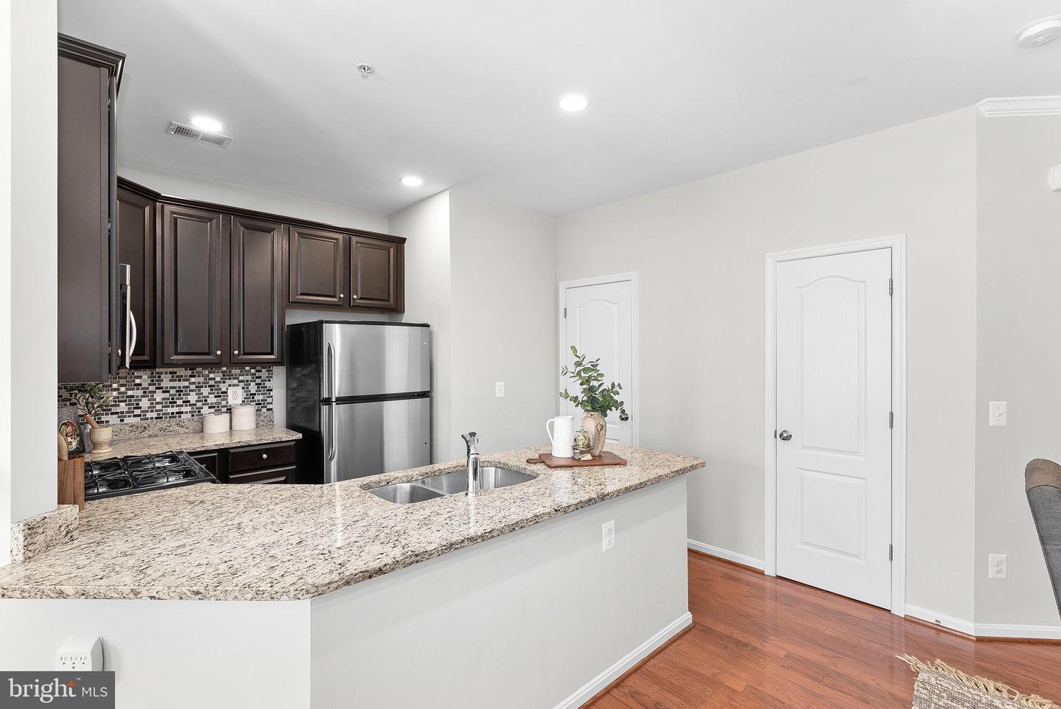

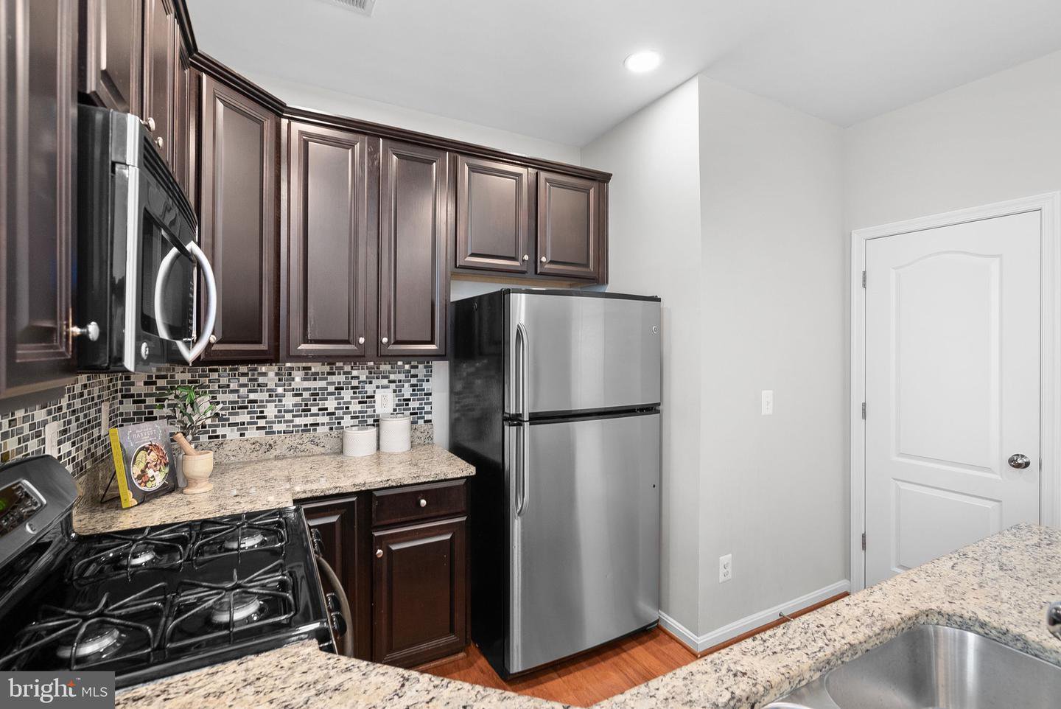



















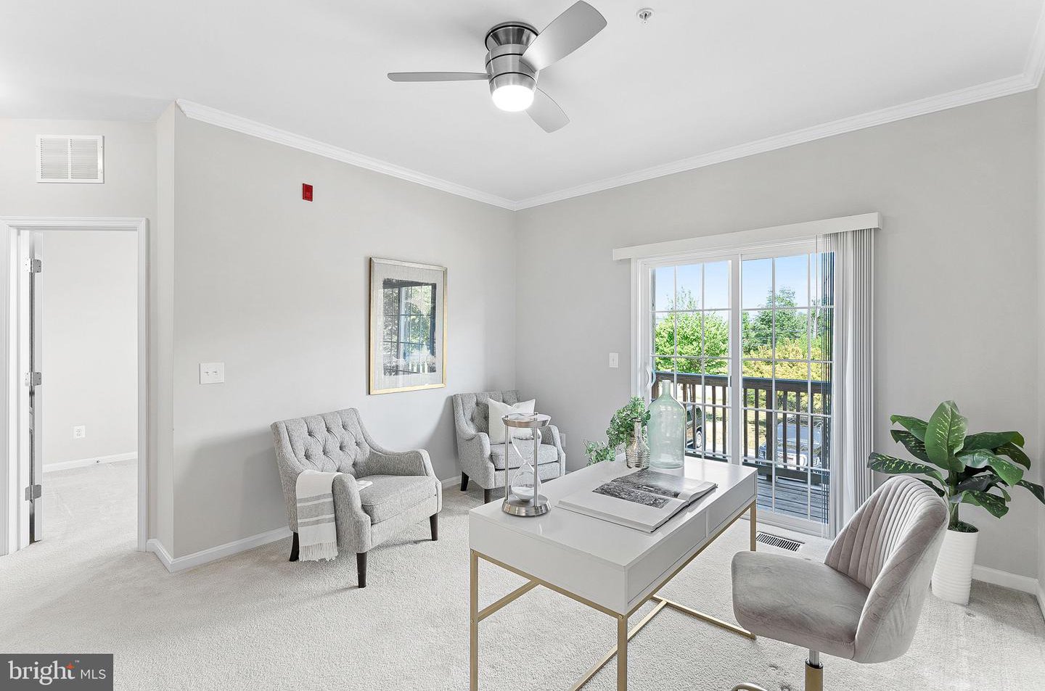







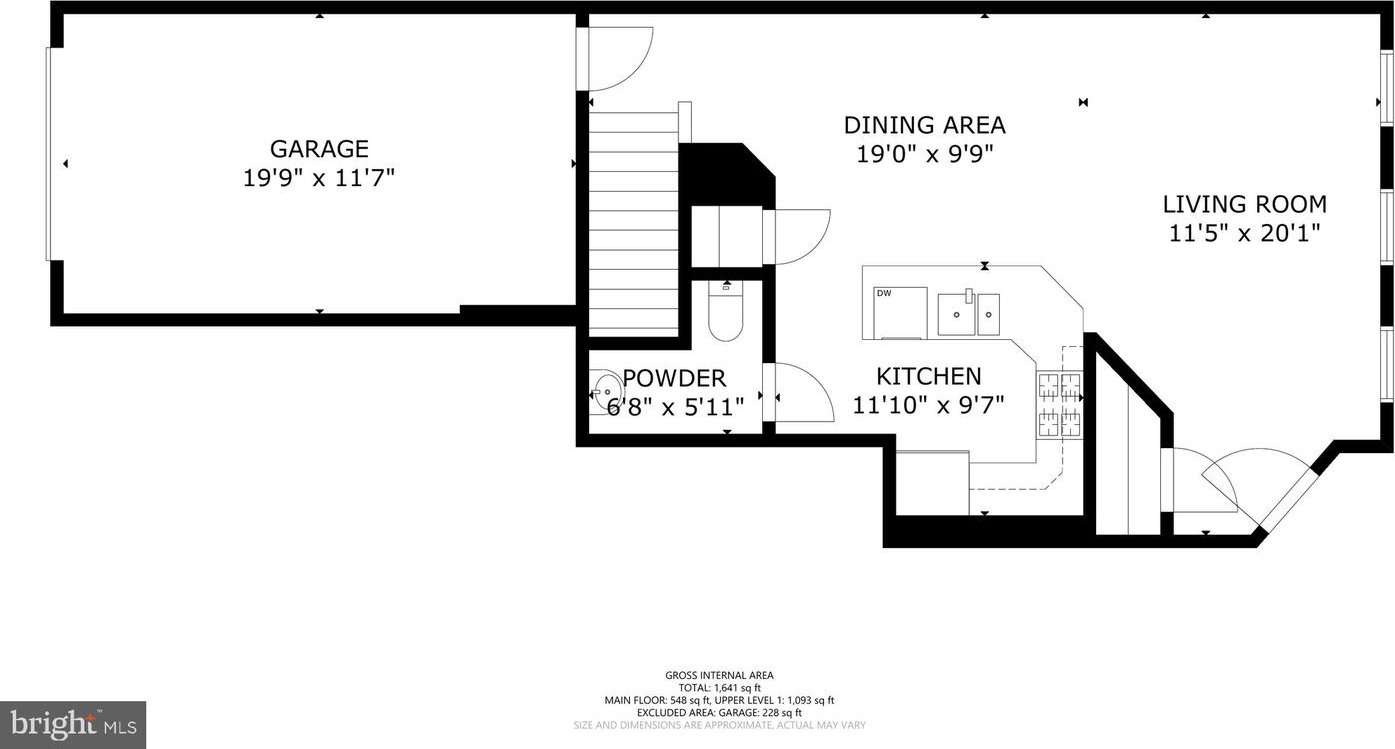

/u.realgeeks.media/novarealestatetoday/springhill/springhill_logo.gif)