42920 Firefly Sonata Ter Unit #206, Ashburn, VA 20148
- $549,990
- 3
- BD
- 2
- BA
- 1,845
- SqFt
- List Price
- $549,990
- Days on Market
- 28
- Status
- PENDING
- MLS#
- VALO2076246
- Bedrooms
- 3
- Bathrooms
- 2
- Full Baths
- 2
- Living Area
- 1,845
- Style
- Other
- Year Built
- 2023
- County
- Loudoun
- School District
- Loudoun County Public Schools
Property Description
Come and claim your future dream home! Conveniently located and meticulously crafted, this BRAND NEW ACTIVE-ADULT (55+) CONDOMINIUM by Van Metre Homes at BIRCHWOOD is available for you to call home immediately! Spanning an impressive 1,845 finished square feet all on one level with lofty 10-foot ceilings and boasting three bedrooms and two full bathrooms, the WALKER III floorplan is designed to exceed your expectations. Step inside to be greeted by an abundance of natural light that illuminates the expansive, inviting living spaces, seamlessly connected by stylish and durable wide luxury vinyl plank flooring. The heart of the home lies in the spacious gourmet kitchen, where upgraded white cabinets, quartz countertops, and stainless-steel appliances elevate the culinary experience to new heights. Indulge in the luxury of the primary suite, featuring a generous walk-in closet and a spa-like bathroom complete with double sinks and a large frameless shower enclosure with a built-in seat – the perfect retreat after a long day. The two additional bedrooms and full bathroom are perfectly suited to meet your needs and complement your lifestyle. Additionally, this residence includes a 1-car garage, providing both security and convenience for your vehicle. Being a new build, your home is constructed to the highest energy efficiency standards, comes with a post-settlement warranty, and has never been lived in before! Don't miss your opportunity to experience the unparalleled elegance of the WALKER III floorplan. Schedule an appointment today! ----- Located in Northern Virginia, Birchwood at Brambleton is an Active Adult (55+) community that offers one-level condominiums and spacious single-family homes. Residents benefit from its close proximity to Brambleton’s restaurants, shopping, movies, and community events. The community boasts top-notch award-winning amenities like indoor and outdoor pools, bocce and pickleball courts, a fishing pond, and a golf simulator. Additionally, Birchwood at Brambleton’s convenient location places it just minutes away from Metro’s Silver Line, Dulles International Airport, commuter routes, and health centers, making it a prime destination for those seeking a well-connected and vibrant lifestyle. **TAKE ADVANTAGE of closing cost assistance by choosing Intercoastal Mortgage and Walker Title. **Other homes sites and delivery dates may be available. ----- Pricing, incentives, and homesite availability are subject to change. Photos are used for illustrative purposes only. The community lies within the Airport Impact Overlay District (within the 1 Mile Buffer). Due to its proximity to Dulles International Airport, this site is subject to aircraft overflights and aircraft noise. For details, please consult a Community Experience Team.
Additional Information
- Subdivision
- Birchwood At Brambleton
- Taxes
- $3406
- HOA Fee
- $275
- HOA Frequency
- Monthly
- Condo Fee
- $431
- Interior Features
- Breakfast Area, Combination Kitchen/Living, Combination Kitchen/Dining, Dining Area, Elevator, Entry Level Bedroom, Floor Plan - Open, Kitchen - Gourmet, Kitchen - Island, Primary Bath(s), Recessed Lighting, Walk-in Closet(s)
- Amenities
- Bike Trail, Club House, Common Grounds, Community Center, Elevator, Exercise Room, Fitness Center, Game Room, Hot tub, Jog/Walk Path, Lake, Meeting Room, Party Room, Pier/Dock, Pool - Indoor, Pool - Outdoor, Retirement Community, Swimming Pool, Tennis Courts
- School District
- Loudoun County Public Schools
- Flooring
- Carpet, Ceramic Tile, Luxury Vinyl Plank
- Garage
- Yes
- Garage Spaces
- 1
- Community Amenities
- Bike Trail, Club House, Common Grounds, Community Center, Elevator, Exercise Room, Fitness Center, Game Room, Hot tub, Jog/Walk Path, Lake, Meeting Room, Party Room, Pier/Dock, Pool - Indoor, Pool - Outdoor, Retirement Community, Swimming Pool, Tennis Courts
- Heating
- Forced Air
- Heating Fuel
- Natural Gas
- Cooling
- Central A/C
- Roof
- Architectural Shingle
- Water
- Public
- Sewer
- Public Sewer
- Room Level
- Primary Bedroom: Main, Bedroom 2: Main, Bedroom 3: Main, Kitchen: Main, Dining Room: Main, Great Room: Main, Foyer: Main
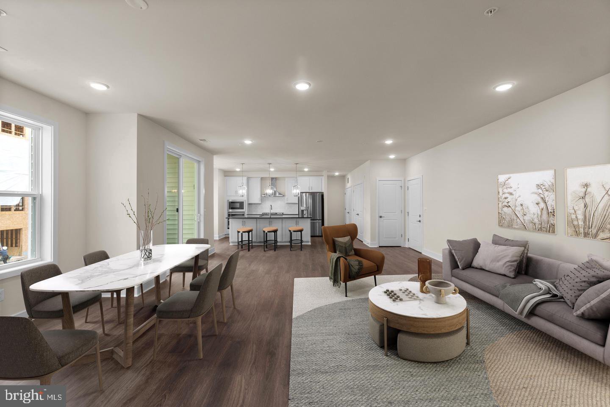
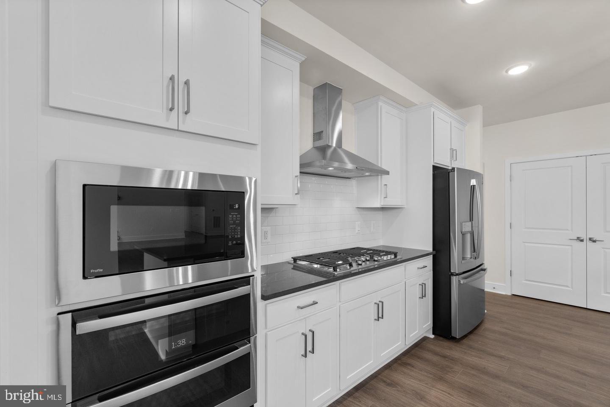

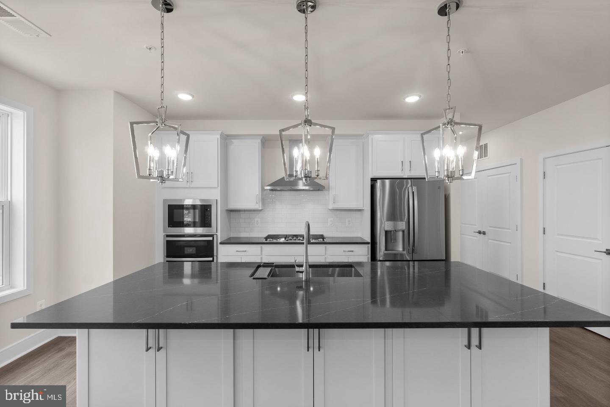

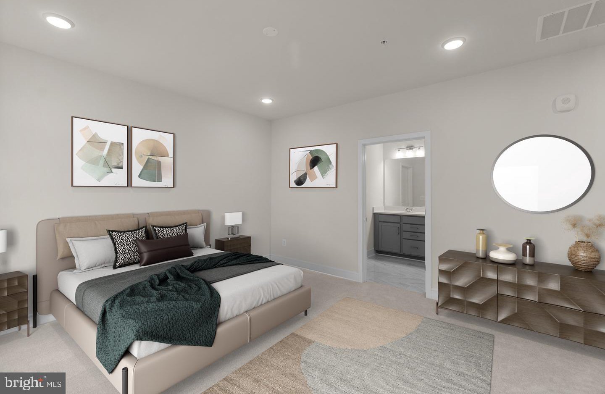
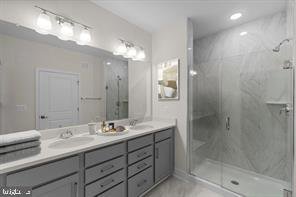
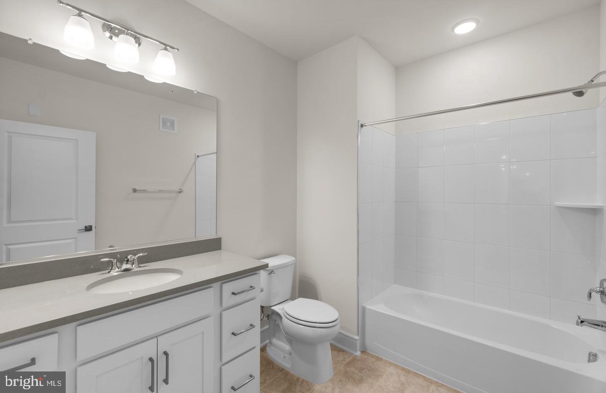
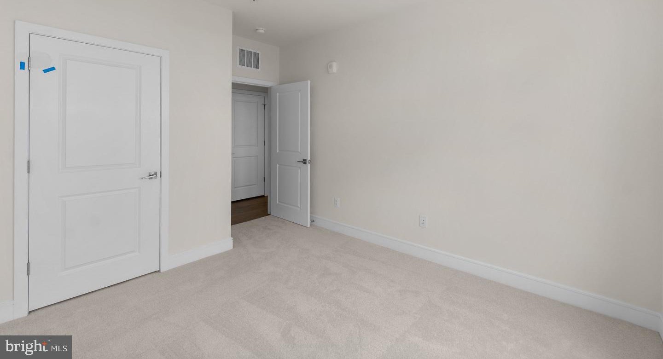
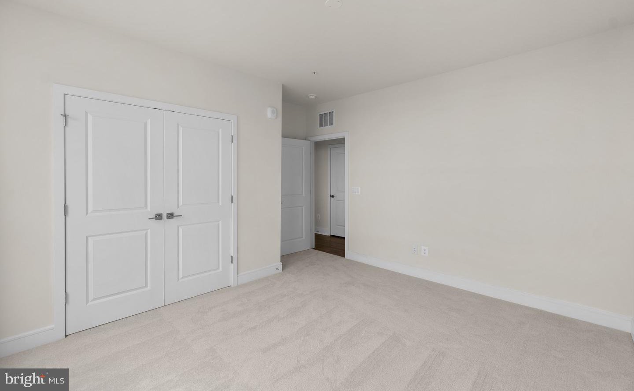
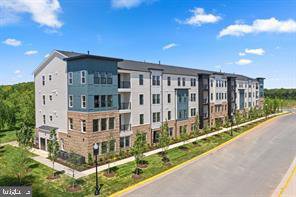

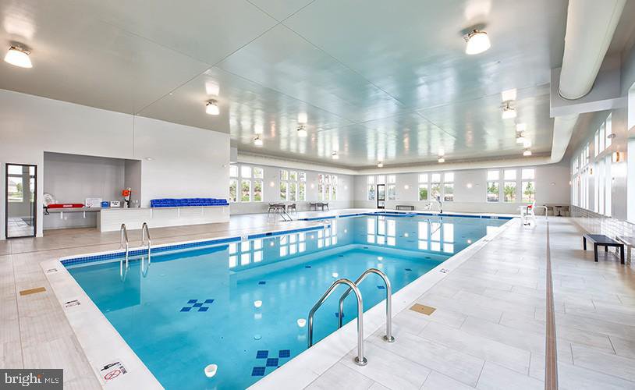
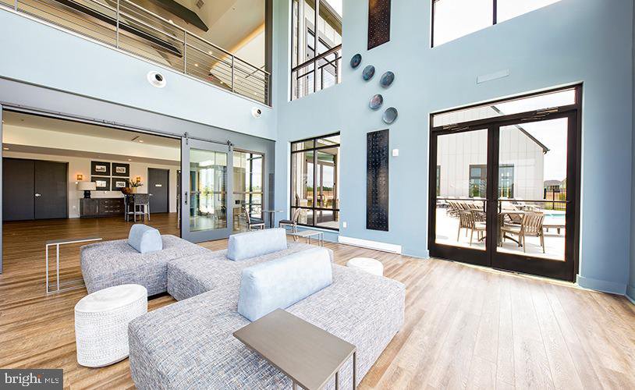
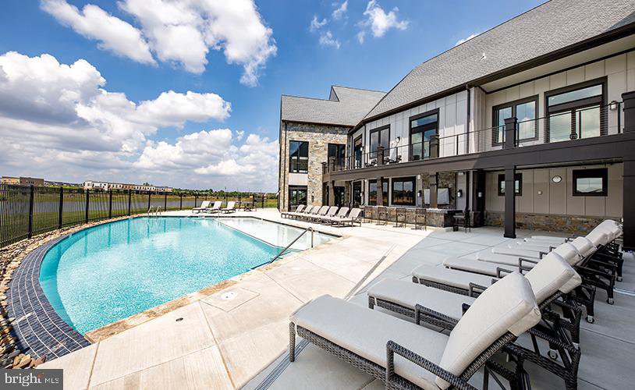

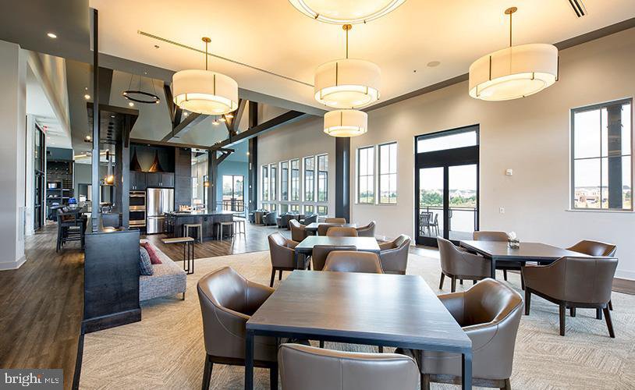
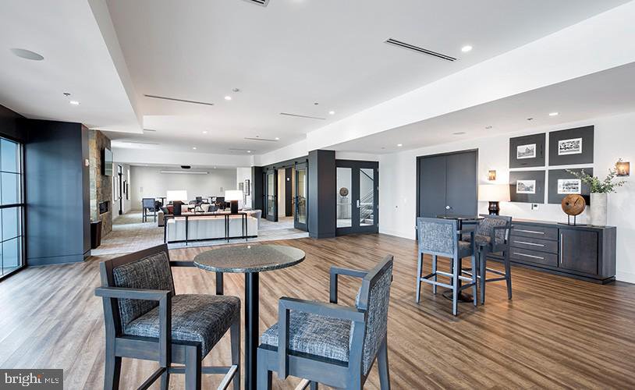
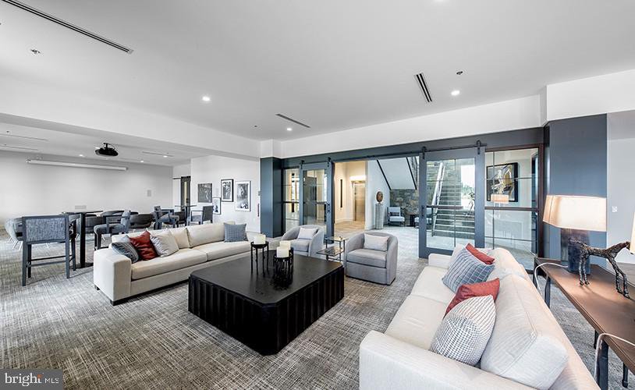

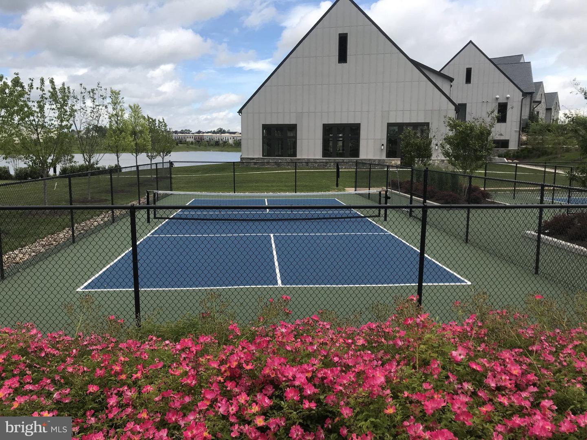

/u.realgeeks.media/novarealestatetoday/springhill/springhill_logo.gif)