41820 Springrun Lane, Leesburg, VA 20176
- $1,300,000
- 5
- BD
- 6
- BA
- 3,740
- SqFt
- Sold Price
- $1,300,000
- List Price
- $1,299,999
- Closing Date
- Aug 19, 2024
- Days on Market
- 6
- Status
- CLOSED
- MLS#
- VALO2076506
- Bedrooms
- 5
- Bathrooms
- 6
- Full Baths
- 5
- Half Baths
- 1
- Living Area
- 3,740
- Lot Size (Acres)
- 11.22
- Style
- Colonial
- Year Built
- 2011
- County
- Loudoun
- School District
- Loudoun County Public Schools
Property Description
WOW! Discover this stunning 5-bedroom, 5.5-bath home in beautiful Selma Estates, nestled on a quiet and peaceful cul-de-sac. This rare property spans over 11+ acres and offers breathtaking views and gorgeous sunsets. The home features gorgeous hardwood floors throughout the main level. The inviting foyer leads to a dining room, office, family room with a stone fireplace, and a kitchen equipped with stainless steel appliances. Off the kitchen is a private in-law/au pair suite with its very own full bath. Upstairs, the primary bedroom boasts a sitting area, large walk-in closets, and a newly renovated luxury ensuite bath, accompanied by three additional bedrooms—two sharing a Jack and Jill bath and one with an attached bath. The basement offers a spacious rec room with a full wet bar, a bonus room, a full bathroom, and walk-up stairs to the backyard. Outside, enjoy extensive hardscaping, a flagstone patio with a built-in grill, a small stocked pond, a full-size basketball court, an adorable playhouse, and both a 3-car attached garage and a 2-car detached garage. Please note, both HVAC units have been replaced within the last year. Don’t miss this opportunity to own a piece of paradise—schedule your showing today and experience the serene beauty and luxurious features this home has to offer!
Additional Information
- Subdivision
- Historic Selma Estates
- Taxes
- $8845
- HOA Fee
- $150
- HOA Frequency
- Monthly
- Interior Features
- Breakfast Area, Butlers Pantry, Family Room Off Kitchen, Kitchen - Gourmet, Kitchen - Island, Kitchen - Table Space, Dining Area, Crown Moldings, Upgraded Countertops, Primary Bath(s), Chair Railings, Bar, Built-Ins, Carpet, Ceiling Fan(s), Floor Plan - Open, Formal/Separate Dining Room, Recessed Lighting, Soaking Tub, Wet/Dry Bar, Wood Floors
- Amenities
- Common Grounds, Horse Trails, Jog/Walk Path, Pool - Outdoor, Tennis Courts
- School District
- Loudoun County Public Schools
- Elementary School
- Frances Hazel Reid
- Middle School
- Smart's Mill
- High School
- Tuscarora
- Fireplaces
- 1
- Fireplace Description
- Stone, Mantel(s), Gas/Propane
- Garage
- Yes
- Garage Spaces
- 5
- Exterior Features
- BBQ Grill, Extensive Hardscape, Exterior Lighting, Sport Court
- Community Amenities
- Common Grounds, Horse Trails, Jog/Walk Path, Pool - Outdoor, Tennis Courts
- View
- Mountain, Pasture
- Heating
- Forced Air
- Heating Fuel
- Propane - Owned
- Cooling
- Central A/C
- Water
- Public
- Sewer
- Public Sewer
- Room Level
- Family Room: Main, Kitchen: Main, Dining Room: Main, Foyer: Main, Primary Bedroom: Upper 1, Primary Bathroom: Upper 1, Bedroom 2: Upper 1, Bedroom 3: Upper 1, Laundry: Upper 1, Bedroom 4: Upper 1, In-Law/auPair/Suite: Upper 2, Office: Main, Half Bath: Main, Recreation Room: Lower 1, Full Bath: Lower 1, Bonus Room: Lower 1
- Basement
- Yes
Mortgage Calculator
Listing courtesy of Pearson Smith Realty, LLC. Contact: listinginquires@pearsonsmithrealty.com
Selling Office: .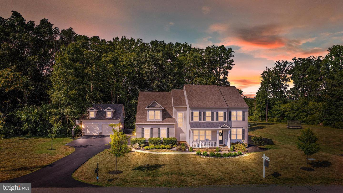
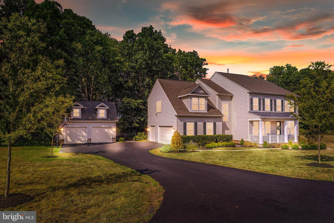



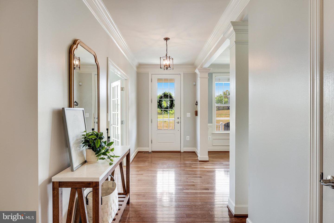
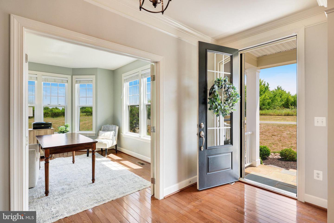
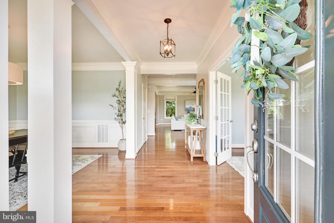
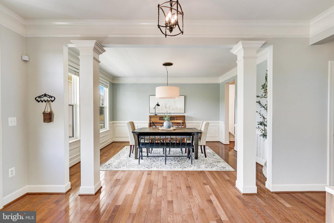

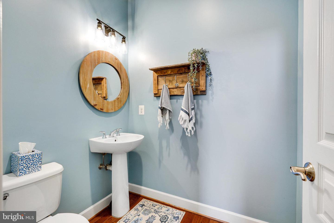

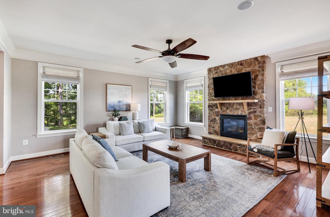
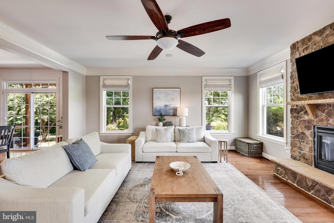
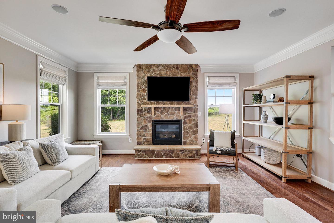
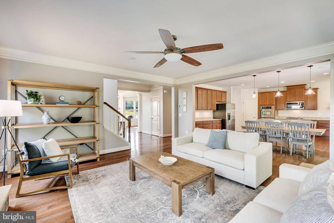
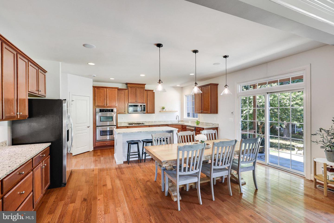
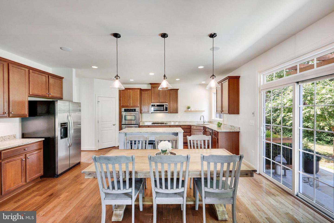
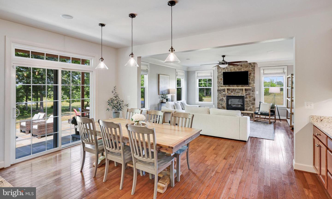
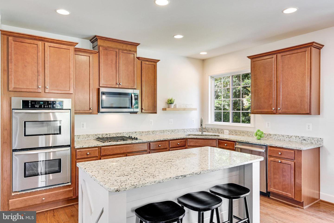
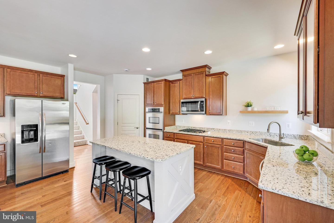
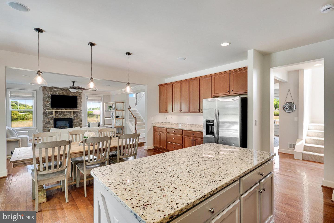

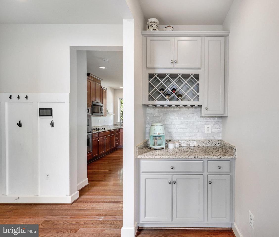

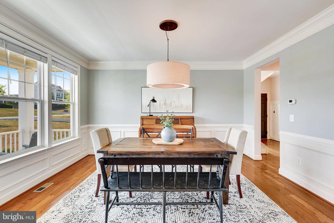
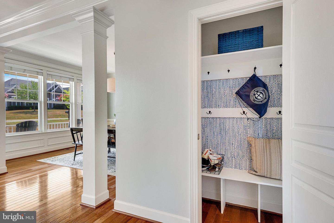
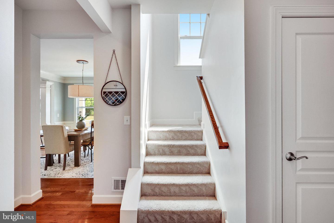
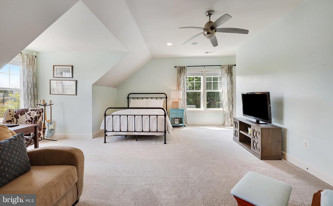
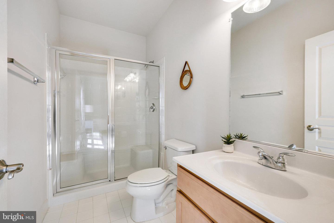
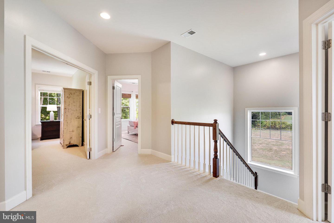
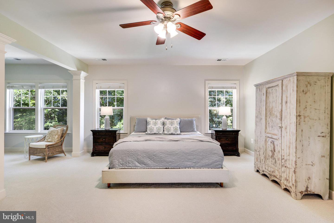

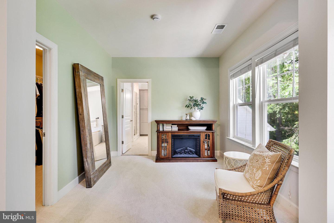
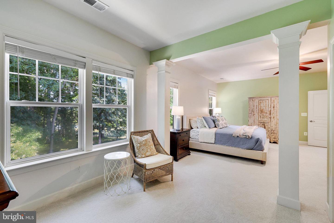




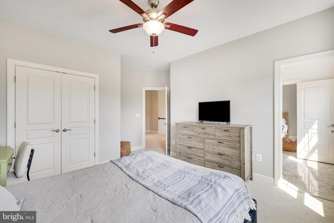

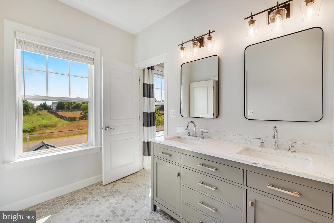

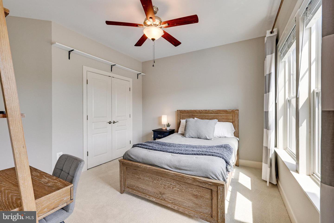
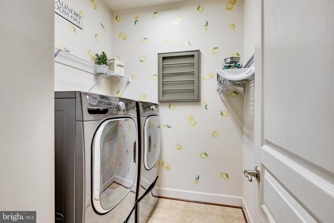

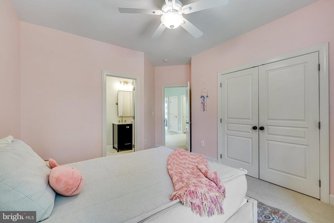
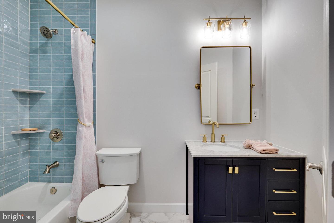
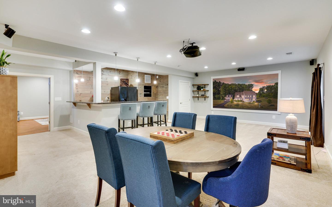
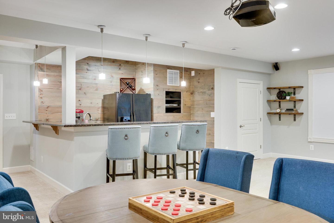

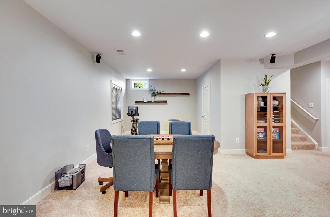
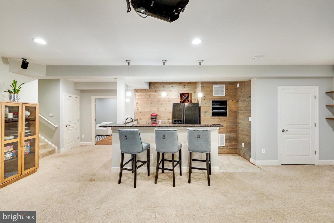
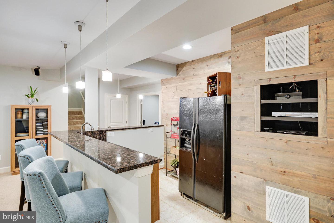



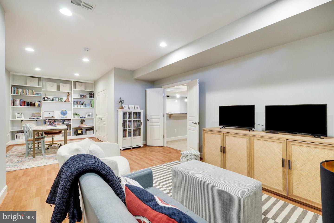
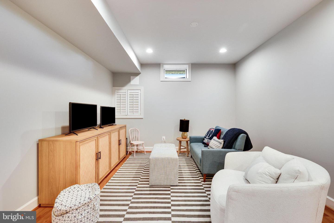
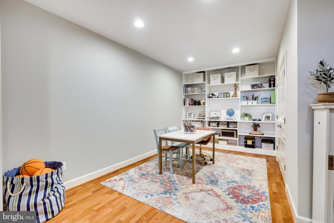

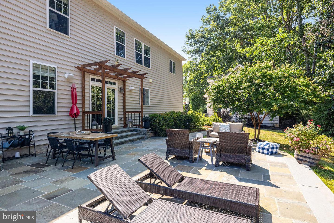
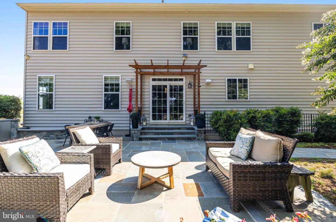
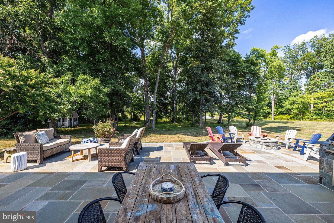


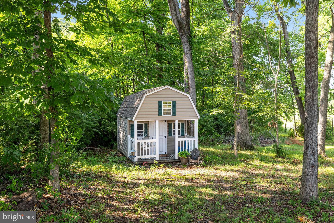
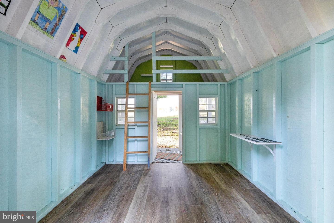

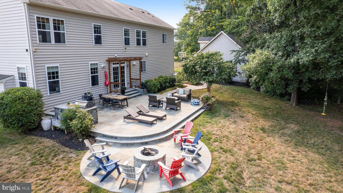


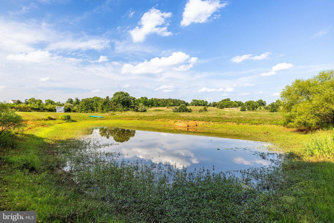

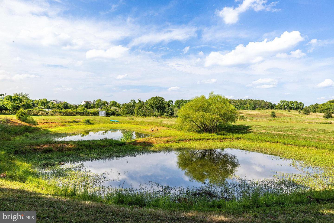
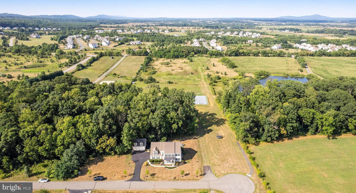
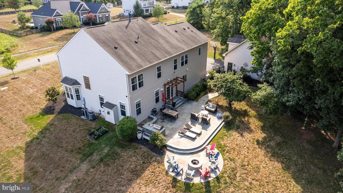
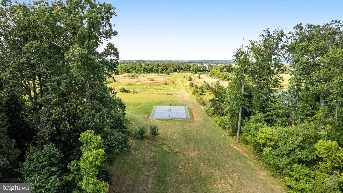

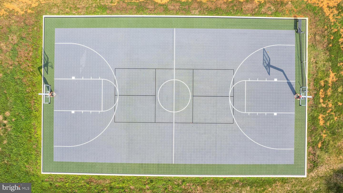

/u.realgeeks.media/novarealestatetoday/springhill/springhill_logo.gif)