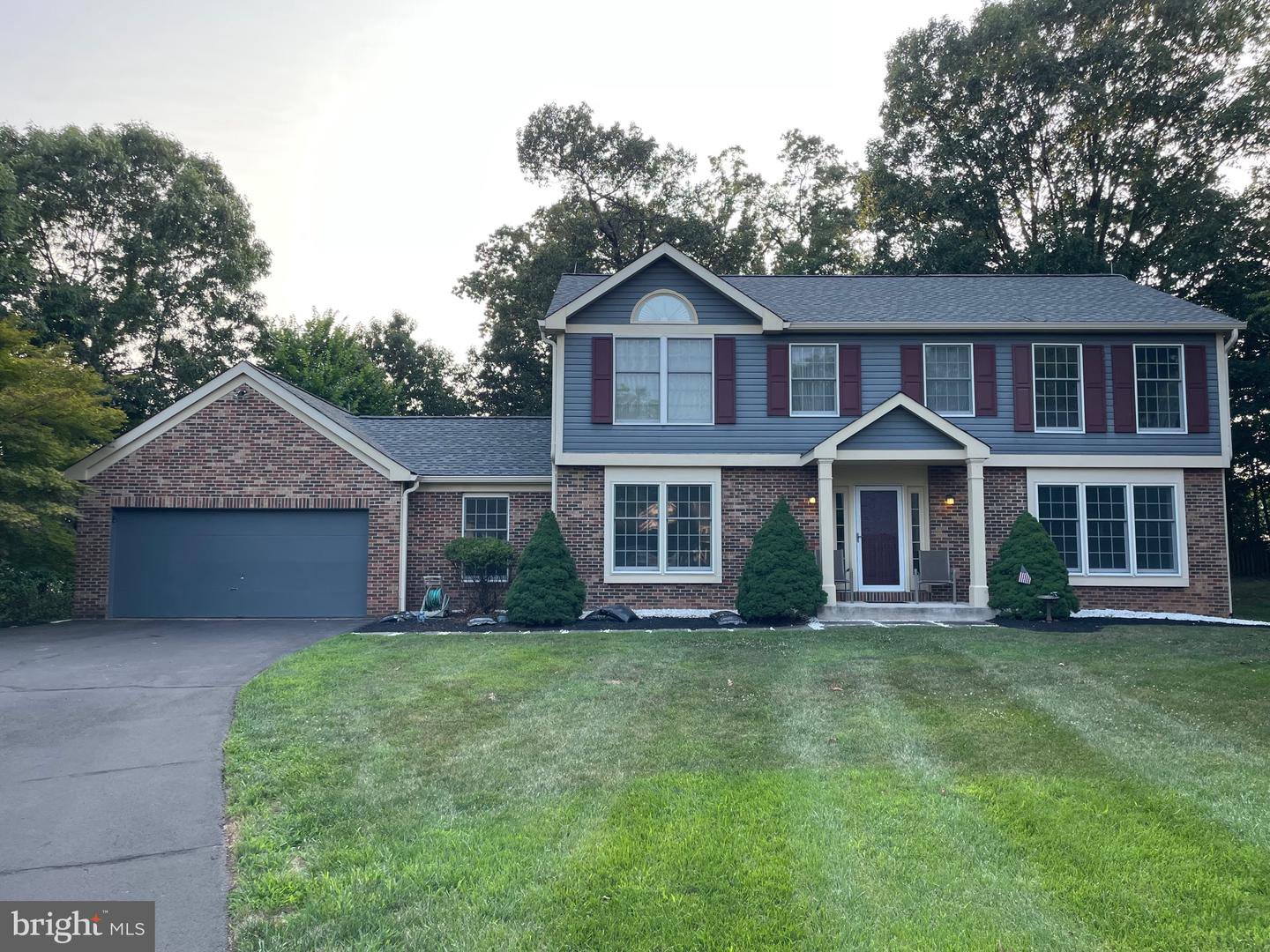21055 Branchwood Way, Sterling, VA 20164
- $750,000
- 4
- BD
- 3
- BA
- 2,522
- SqFt
- Sold Price
- $750,000
- List Price
- $720,000
- Closing Date
- Aug 16, 2024
- Days on Market
- 4
- Status
- CLOSED
- MLS#
- VALO2076592
- Bedrooms
- 4
- Bathrooms
- 3
- Full Baths
- 2
- Half Baths
- 1
- Living Area
- 2,522
- Lot Size (Acres)
- 0.41000000000000003
- Style
- Colonial, Transitional
- Year Built
- 1987
- County
- Loudoun
- School District
- Loudoun County Public Schools
Property Description
Desirable Cabin Branch Forest Subdivision! This Spacious Southampton Model is Situated on a Private .41 Acre Lot! 2 Car Garage, Brick Front, New Roof & Oversized Gutters, Stainless Steel Kitchen Appliances, Fresh New Paint & Carpet! Amazing Potential at an Amazing Price!
Additional Information
- Subdivision
- Cabin Branch Forest
- Taxes
- $5620
- HOA Fee
- $540
- HOA Frequency
- Annually
- Interior Features
- Floor Plan - Open, Formal/Separate Dining Room, Kitchen - Eat-In, Kitchen - Gourmet, Kitchen - Island, Kitchen - Table Space, Recessed Lighting, Wood Floors, Tub Shower, Primary Bath(s), Carpet, Built-Ins, Attic, Breakfast Area, Entry Level Bedroom, Family Room Off Kitchen, Floor Plan - Traditional, Kitchen - Country, Pantry, Soaking Tub, Stall Shower, Walk-in Closet(s), Window Treatments
- Amenities
- Common Grounds
- School District
- Loudoun County Public Schools
- Elementary School
- Sterling
- Middle School
- Sterling
- High School
- Park View
- Flooring
- Carpet, Hardwood, Luxury Vinyl Plank, Vinyl
- Garage
- Yes
- Garage Spaces
- 2
- Exterior Features
- Bump-outs, Exterior Lighting, Flood Lights, Gutter System
- Community Amenities
- Common Grounds
- View
- Trees/Woods
- Heating
- Heat Pump - Electric BackUp, Programmable Thermostat, Humidifier
- Heating Fuel
- Electric
- Cooling
- Central A/C, Programmable Thermostat, Heat Pump(s)
- Roof
- Shingle
- Utilities
- Under Ground
- Water
- Public
- Sewer
- Public Sewer
- Room Level
- Basement: Lower 1, Bedroom 1: Main, Dining Room: Main, Living Room: Main, Half Bath: Main, Kitchen: Main, Family Room: Main, Foyer: Main, Primary Bedroom: Upper 1, Primary Bathroom: Upper 1, Bedroom 3: Upper 1, Bedroom 4: Upper 1, Bathroom 2: Upper 1, Mud Room: Main
- Basement
- Yes
Mortgage Calculator
Listing courtesy of RE/MAX Executives. Contact: 7033180067
Selling Office: .
/u.realgeeks.media/novarealestatetoday/springhill/springhill_logo.gif)