43544 Centergate Dr, Ashburn, VA 20148
- $799,000
- 3
- BD
- 3
- BA
- 2,662
- SqFt
- List Price
- $799,000
- Price Change
- ▼ $20,000 1726335993
- Days on Market
- 25
- Status
- ACTIVE
- MLS#
- VALO2077168
- Bedrooms
- 3
- Bathrooms
- 3
- Full Baths
- 2
- Half Baths
- 1
- Living Area
- 2,662
- Style
- Contemporary
- Year Built
- 2022
- County
- Loudoun
- School District
- Loudoun County Public Schools
Property Description
PRICE REDUCTION! Possible VA Assumption of 4.375%! (Please contact your agent for more details) Welcome to this exquisite two-level condominium that offers a perfect blend of modern amenities, spacious living, and prime location. This 3-bedroom, 2.5-bath residence boasts an open floor plan flooded with natural light throughout the day. On the main- level you have a bright and inviting dining, kitchen, and living room, with a balcony that overlooks the serene courtyard, an office that is conveniently located for those who work from home or need a quiet space. The dream chef's kitchen with white quartz countertops, a large central island and stainless steel appliances. A spacious pantry provides ample storage for all your culinary needs. The Dining area is well-lit and roomy with a nook where you can set a bar or additional cabinetry to store your dining essentials. Dinning area overlooks a protected green space, offering privacy and a the natures' beauty right in front of you! Second level accommodates the bedrooms, laundry and full baths. The luxurious primary bedroom holds a spacious and large walk-in closet. The on-suite bathroom features double sinks and a standing shower, bathed in natural light. Two well-sized bedrooms share a full bathroom with double sinks and a soaking tub. Energy-efficient washer and dryer with a convenient laundry sink and plenty of space to install cabinetry and more... Going up to the rooftop terrace with the panoramic views and dark skies at night to watch the stars you walk into a true oasis with ample sunlight, perfect for installing a gazebo or large umbrella or both. This space is ideal for creating an edible garden or simply enjoying the view. Additionally, you have a private attached garage located on the lower level also ample street parking available alongside the condominium. The community offers a great many amenities, such as an infinity/lap pool designed for sunbathing or lap swimming. A good- size gym fully equipped with modern Lotus equipment, plenty of other entertaining areas that features a fireplace, kitchen dining room, and a space to host gatherings. Office/meeting rooms with Wi-Fi-enabled space perfect for working remotely or holding meetings. Beautifully furnished outdoor areas for relaxing. Tot lot, safe and fun space for children to play. All this within close proximity to the metro station, walking/jogging/biking trails, shops, and less than restaurants, grocery stores, and chain department stores. Future Development A major Town Center is currently under development adjacent to the condominium, adding even more convenience and value to this prime location. Zoned for top-rated public schools within the 20148 zip code. Easy access to major companies and employment centers, making this location ideal for professionals and families alike.
Additional Information
- Subdivision
- Metro Walk At Moorefield Station
- Taxes
- $5730
- HOA Fee
- $112
- HOA Frequency
- Monthly
- Condo Fee
- $186
- Interior Features
- Carpet, Ceiling Fan(s), Combination Dining/Living, Combination Kitchen/Dining, Combination Kitchen/Living, Dining Area, Floor Plan - Open, Kitchen - Island, Primary Bath(s), Recessed Lighting, Bathroom - Soaking Tub, Sprinkler System, Bathroom - Stall Shower, Store/Office, Bathroom - Tub Shower, Upgraded Countertops, Walk-in Closet(s), Window Treatments, Wood Floors, Breakfast Area
- Amenities
- Bike Trail, Club House, Common Grounds, Community Center, Party Room, Picnic Area, Pool - Outdoor, Soccer Field, Fitness Center, Game Room, Fax/Copying, Exercise Room, Dining Rooms, Billiard Room, Tennis Courts, Tot Lots/Playground, Swimming Pool, Jog/Walk Path, Golf Course Membership Available, Basketball Courts
- School District
- Loudoun County Public Schools
- Elementary School
- Moorefield Station
- Middle School
- Stone Hill
- High School
- Rock Ridge
- Flooring
- Ceramic Tile, Hardwood, Partially Carpeted
- Garage
- Yes
- Garage Spaces
- 1
- Exterior Features
- Exterior Lighting, Roof Deck, Sidewalks, Street Lights
- Community Amenities
- Bike Trail, Club House, Common Grounds, Community Center, Party Room, Picnic Area, Pool - Outdoor, Soccer Field, Fitness Center, Game Room, Fax/Copying, Exercise Room, Dining Rooms, Billiard Room, Tennis Courts, Tot Lots/Playground, Swimming Pool, Jog/Walk Path, Golf Course Membership Available, Basketball Courts
- View
- Panoramic, Trees/Woods, Street
- Heating
- Forced Air
- Heating Fuel
- Natural Gas
- Cooling
- Ceiling Fan(s), Central A/C
- Roof
- Flat
- Utilities
- Electric Available, Natural Gas Available, Sewer Available, Water Available
- Water
- Public
- Sewer
- Public Sewer
Mortgage Calculator
Listing courtesy of Coldwell Banker Realty. Contact: (703) 471-7220
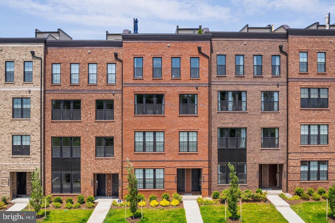
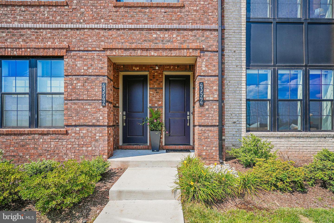
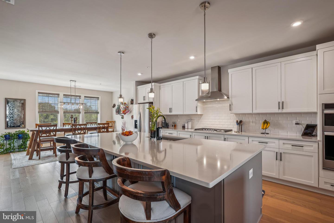
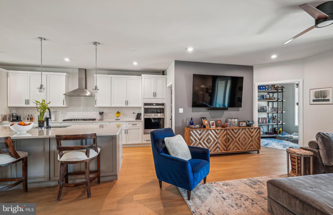
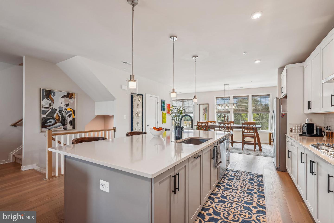
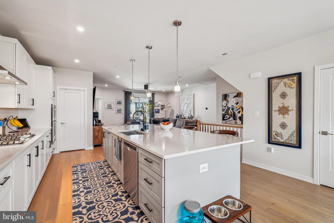
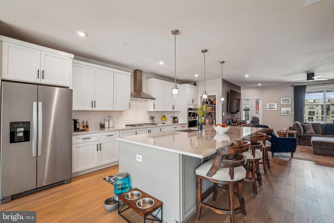
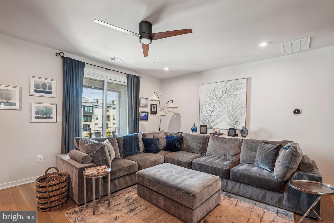
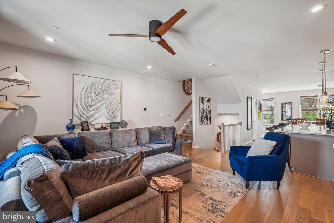
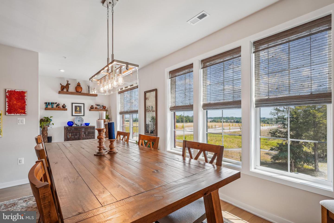
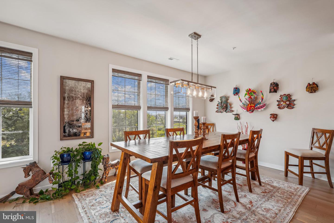
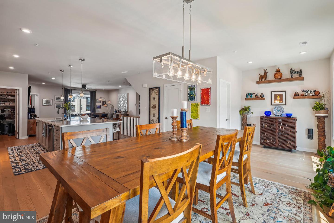
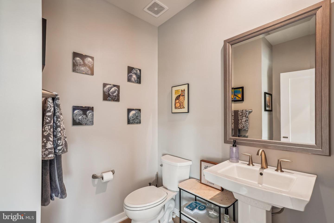
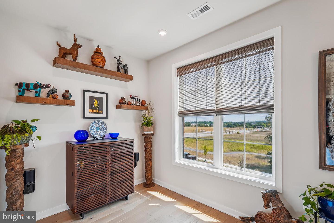
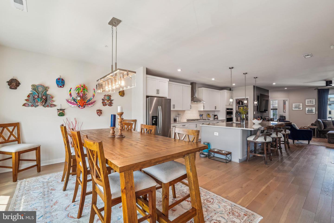
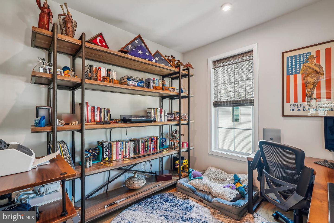
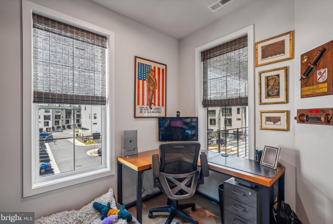
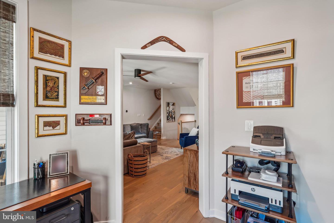
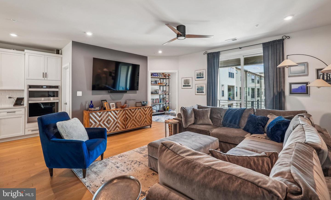
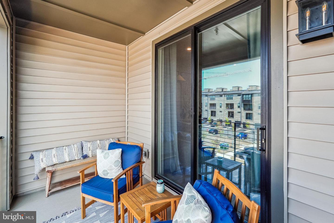
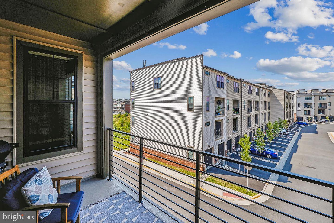
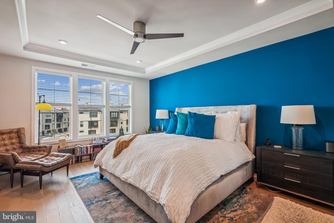
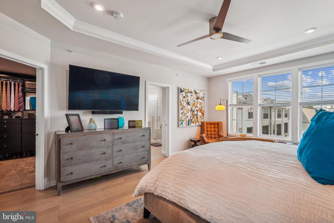
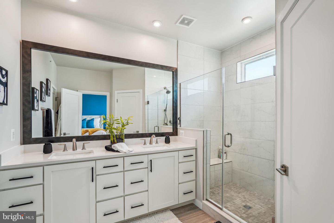
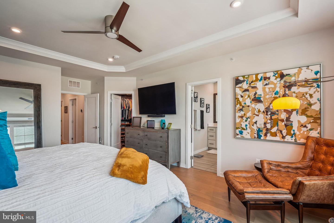
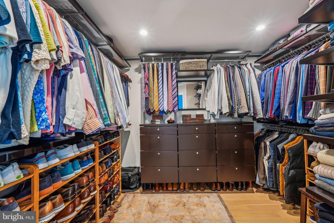
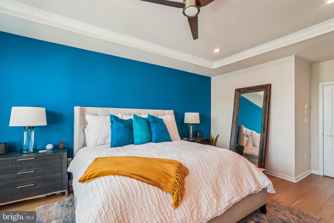
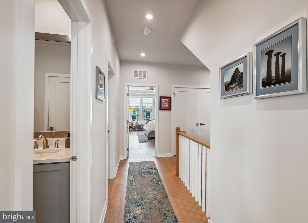
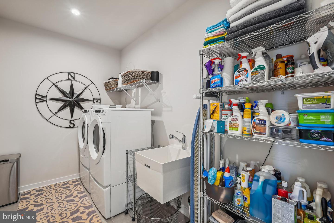
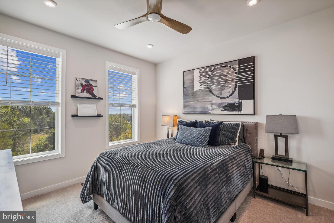
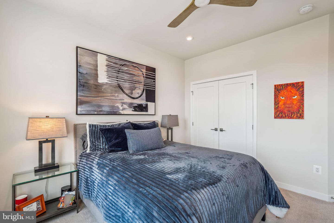
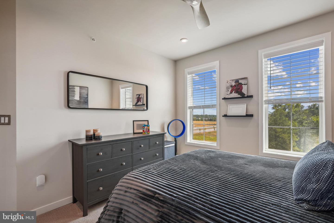
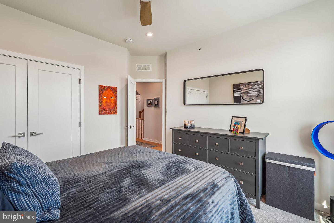
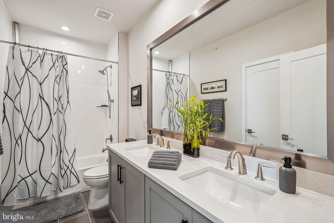
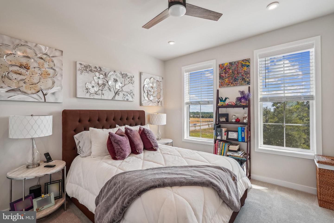
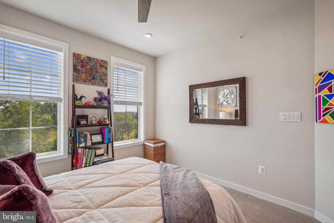
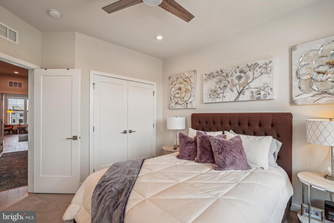
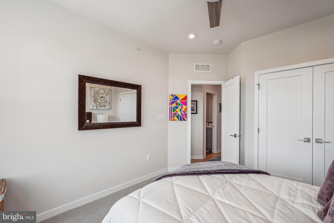
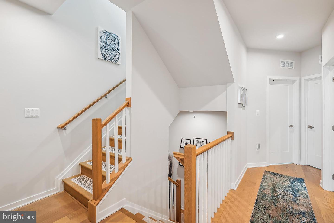
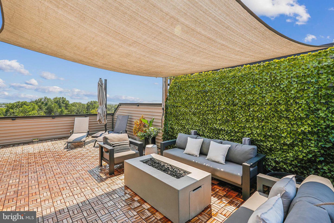
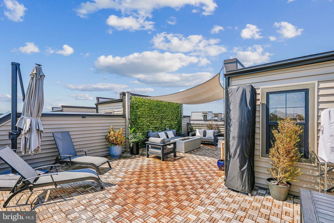
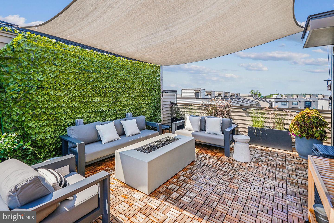
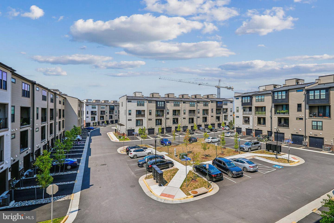
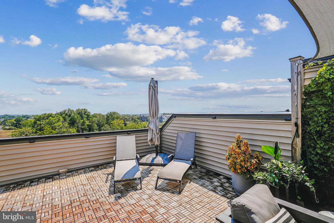
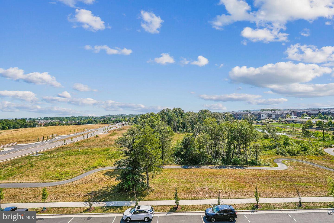
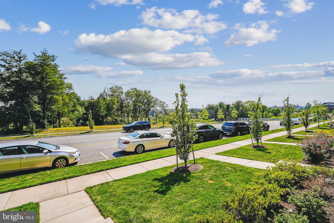
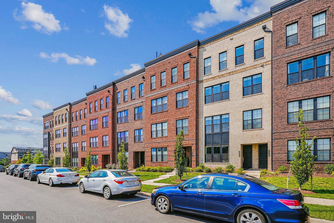
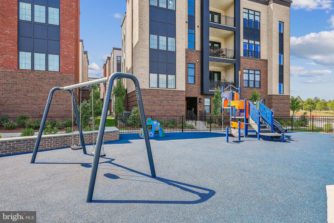
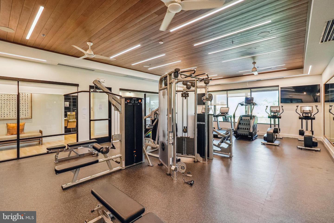
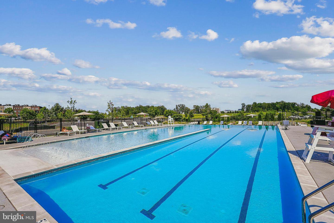
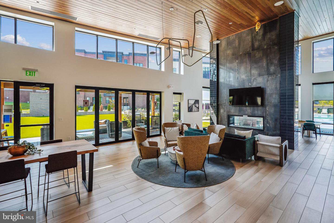
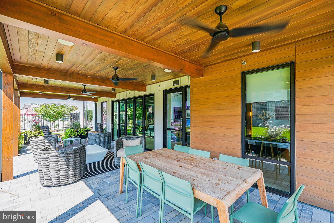
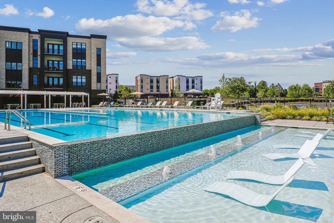
/u.realgeeks.media/novarealestatetoday/springhill/springhill_logo.gif)