43138 Whelplehill Ter, Ashburn, VA 20148
- $665,000
- 4
- BD
- 4
- BA
- 1,841
- SqFt
- List Price
- $665,000
- Days on Market
- 4
- Status
- ACTIVE
- MLS#
- VALO2079170
- Bedrooms
- 4
- Bathrooms
- 4
- Full Baths
- 3
- Half Baths
- 1
- Living Area
- 1,841
- Lot Size (Acres)
- 0.04
- Style
- Colonial
- Year Built
- 2013
- County
- Loudoun
- School District
- Loudoun County Public Schools
Property Description
Beautiful 4BR/3.5 Bath one car garage townhome located in sought after Loudoun Valley Estates. Main level open floor plan with hardwood floors, high ceilings and recessed lighting. Gourmet eat in kitchen with upgraded white cabinetry, granite countertops, stainless steel appliances, and center island steps out to trex deck perfect for relaxing. Upstairs is the primary bedroom with vaulted ceiling, recessed lighting, walk in closet and ensuite bathroom. Two additional bedrooms with vaulted ceilings are located on the upper level that share a full bathroom with double sinks and tub/shower combo. Laundry is conveniently located on the bedroom level. Lower level has an inviting entryway that features a bedroom and full bath convenient for a guest suite, office, or exercise room. Community amenities including a clubhouse, pool, and tot playground. Ideally located in top rated schools, nearby Brambleton Town Centre shopping and restaurants, and close proximity to Metro Silver Line and major road ways.
Additional Information
- Subdivision
- Loudoun Valley Estates 2
- Taxes
- $5237
- HOA Fee
- $397
- HOA Frequency
- Quarterly
- Interior Features
- Carpet, Chair Railings, Crown Moldings, Dining Area, Entry Level Bedroom, Family Room Off Kitchen, Floor Plan - Open, Formal/Separate Dining Room, Kitchen - Eat-In, Kitchen - Gourmet, Kitchen - Table Space, Kitchen - Island, Recessed Lighting, Wood Floors, Window Treatments
- Amenities
- Basketball Courts, Bike Trail, Club House, Common Grounds, Community Center, Exercise Room, Jog/Walk Path, Meeting Room, Party Room, Picnic Area, Pool - Outdoor, Soccer Field, Swimming Pool, Tennis Courts, Tot Lots/Playground, Volleyball Courts
- School District
- Loudoun County Public Schools
- Elementary School
- Rosa Lee Carter
- Middle School
- Stone Hill
- High School
- Rock Ridge
- Flooring
- Carpet, Ceramic Tile, Hardwood, Luxury Vinyl Plank
- Garage
- Yes
- Garage Spaces
- 1
- Exterior Features
- Bump-outs, Sidewalks, Street Lights
- Community Amenities
- Basketball Courts, Bike Trail, Club House, Common Grounds, Community Center, Exercise Room, Jog/Walk Path, Meeting Room, Party Room, Picnic Area, Pool - Outdoor, Soccer Field, Swimming Pool, Tennis Courts, Tot Lots/Playground, Volleyball Courts
- Heating
- Forced Air
- Heating Fuel
- Natural Gas
- Cooling
- Central A/C
- Roof
- Asphalt
- Water
- Public
- Sewer
- Public Sewer
- Room Level
- Bathroom 2: Main, Bedroom 2: Main, Foyer: Main, Great Room: Upper 1, Kitchen: Upper 1, Dining Room: Upper 1, Half Bath: Upper 1, Breakfast Room: Upper 1, Primary Bedroom: Upper 2, Primary Bathroom: Upper 2, Bedroom 3: Upper 2, Laundry: Upper 2, Bedroom 4: Upper 2, Other: Main
- Basement
- Yes
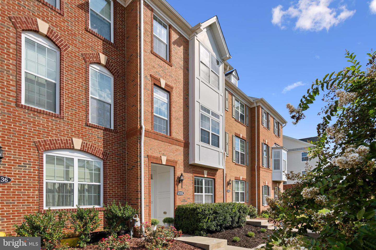
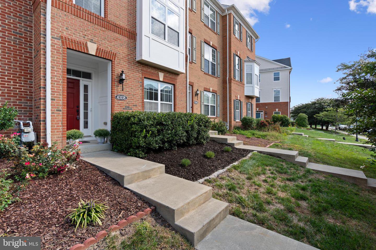
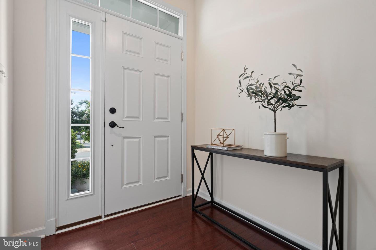
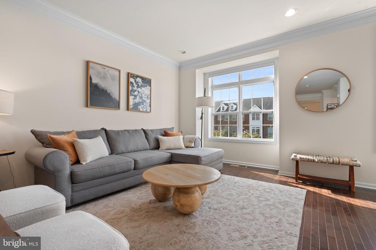
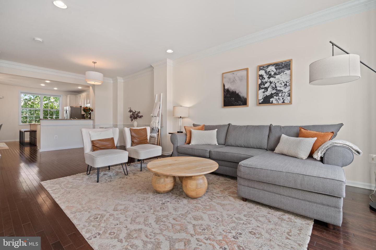
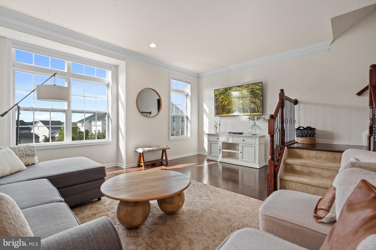
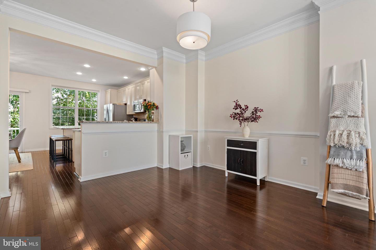
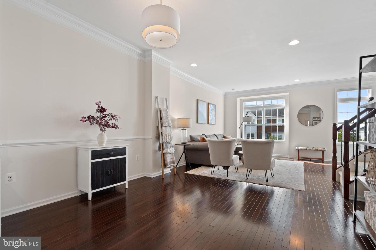
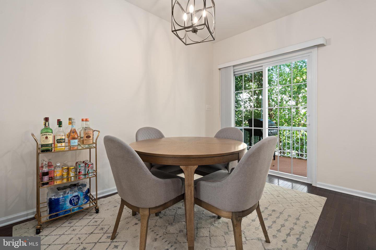
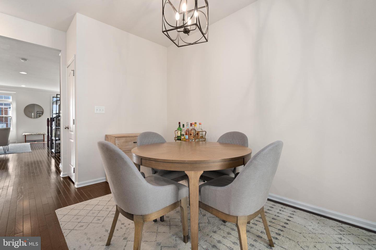
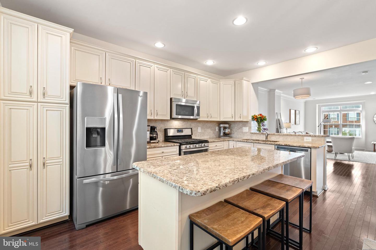
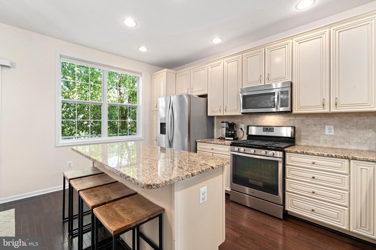
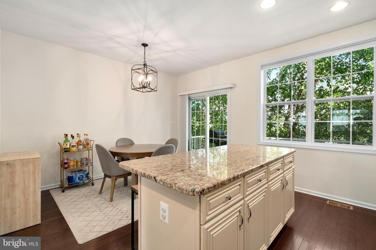
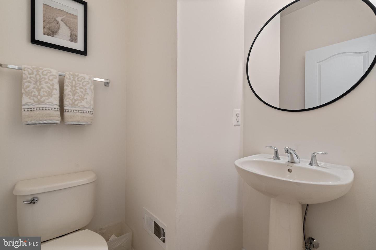
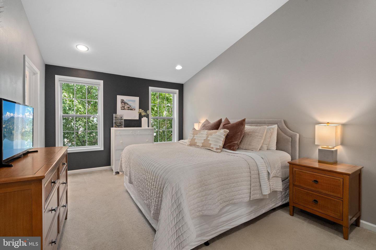
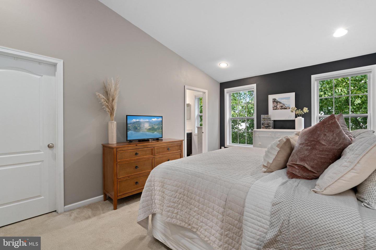
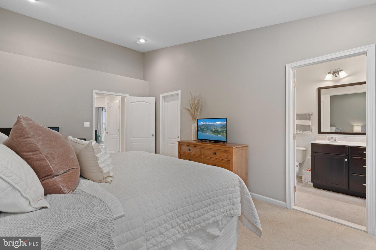
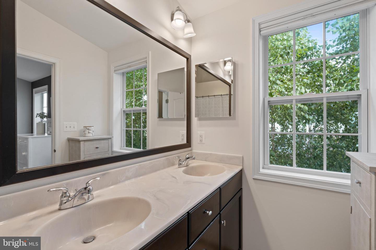
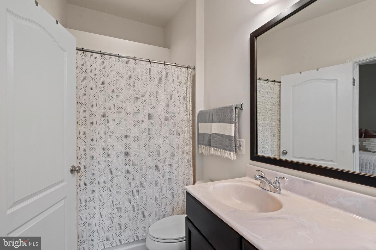
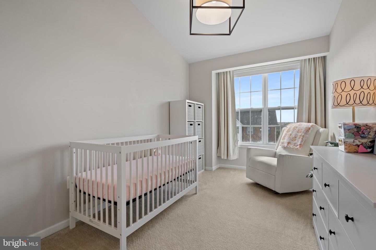
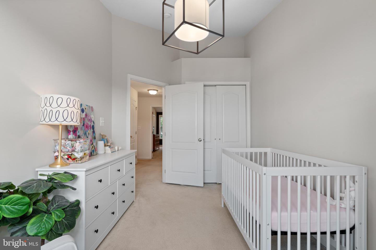
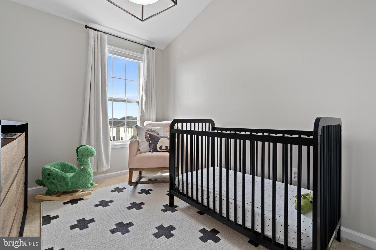
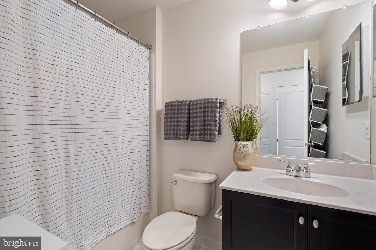
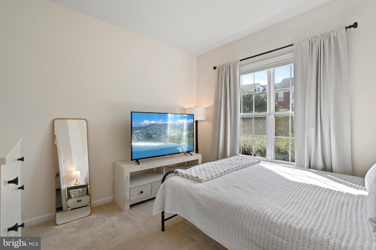
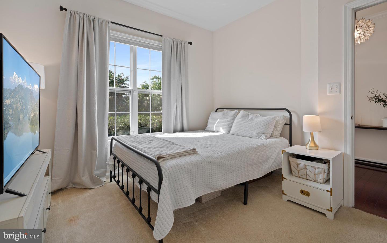
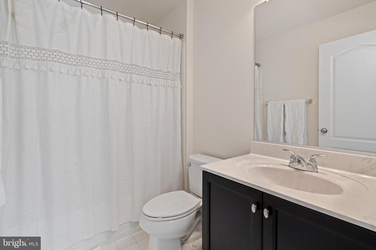
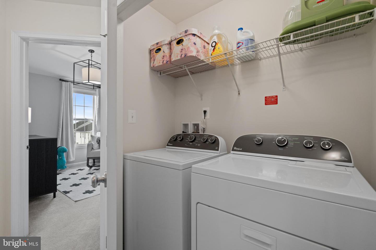
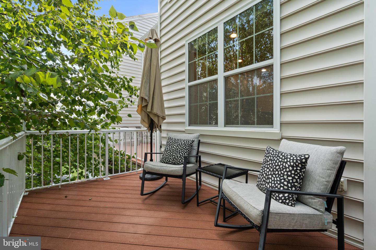
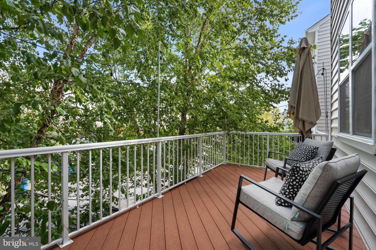
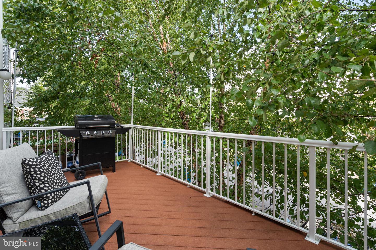
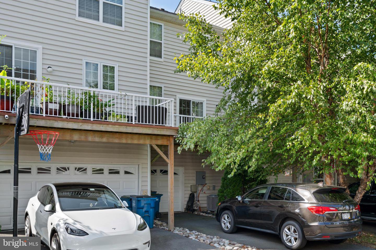
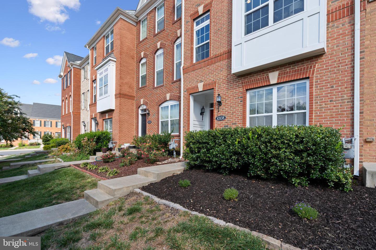
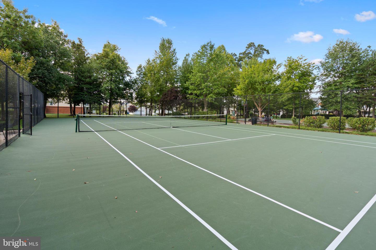
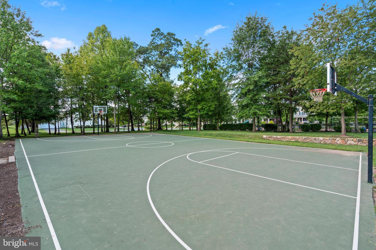
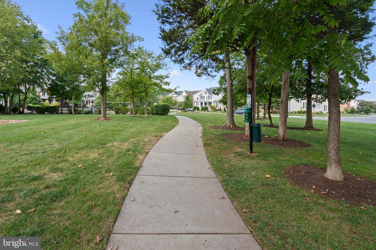
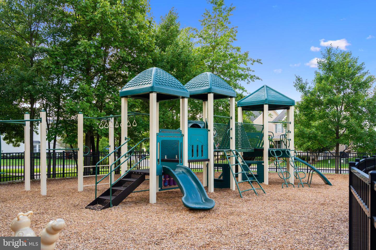
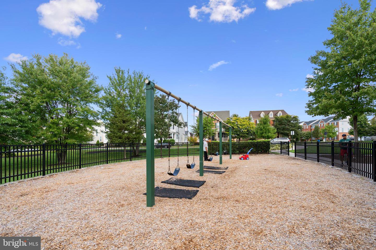
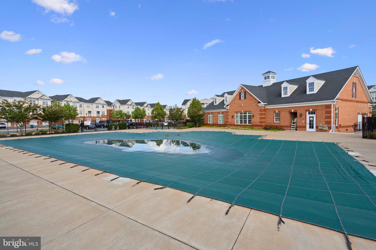
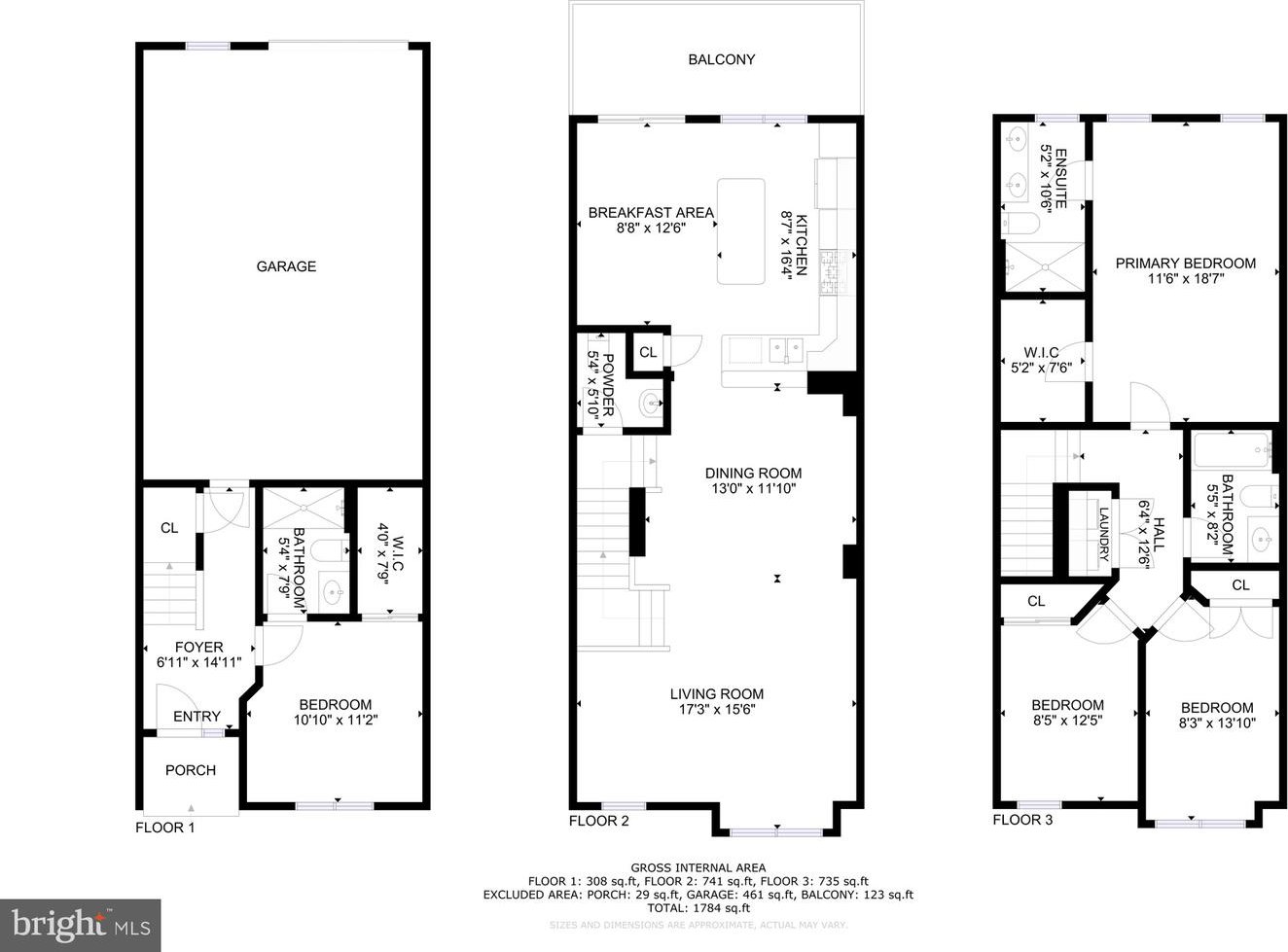
/u.realgeeks.media/novarealestatetoday/springhill/springhill_logo.gif)