42599 Pelican Dr, Chantilly, VA 20152
- $874,900
- 4
- BD
- 4
- BA
- 2,124
- SqFt
- List Price
- $874,900
- Days on Market
- 1
- Status
- COMING SOON
- MLS#
- VALO2082258
- Bedrooms
- 4
- Bathrooms
- 4
- Full Baths
- 3
- Half Baths
- 1
- Living Area
- 2,124
- Lot Size (Acres)
- 0.12
- Style
- Colonial
- Year Built
- 2004
- County
- Loudoun
- School District
- Loudoun County Public Schools
Property Description
WELCOME HOME! Expected in market date 10/26. THANK YOU for your interest. IMPROVEMENTS & UPGRADES INCLUDE: - LOWER LEVEL: 2014 RENO included LVP flooring, wet bar w/ mini fridge, CUSTOM built in entertainment center, under stairs storage room, storage shelves and work bench in utility room, - MAIN LEVEL: CUSTOM accent wall in family room (woodwork, wall paper & sconces lighting 2022, CUSTOM built in in living / sitting room that can easily be converted into an office 2019, kitchen CUSTOM window seat 2019, plantation shutters 2018, hardwood floors in kitchen, family room, stairs & landing 2012, kitchen counter tops & backsplash 2012, - MAIN SYSTEMS: Furnace and HVAC 2024, Water Softener and whole house Water Filter 2023, GAF Timberline Roof and sump pump 2022, Radon Abatement 2020, Hot water heater 2019 - OTHER: Sauna 2023, Smart thermostat, Ring doorbell & patio light camera Stay tuned for more...
Additional Information
- Subdivision
- South Riding
- Taxes
- $6502
- HOA Fee
- $107
- HOA Frequency
- Monthly
- Amenities
- Baseball Field, Basketball Courts, Bike Trail, Common Grounds, Community Center, Dog Park, Golf Course Membership Available, Jog/Walk Path, Meeting Room, Party Room, Picnic Area, Pool - Outdoor, Recreational Center, Soccer Field, Swimming Pool, Tennis Courts, Tot Lots/Playground, Volleyball Courts
- School District
- Loudoun County Public Schools
- Elementary School
- Liberty
- Middle School
- J. Michael Lunsford
- High School
- Freedom
- Fireplaces
- 1
- Fireplace Description
- Fireplace - Glass Doors, Gas/Propane, Mantel(s)
- Garage
- Yes
- Garage Spaces
- 2
- Community Amenities
- Baseball Field, Basketball Courts, Bike Trail, Common Grounds, Community Center, Dog Park, Golf Course Membership Available, Jog/Walk Path, Meeting Room, Party Room, Picnic Area, Pool - Outdoor, Recreational Center, Soccer Field, Swimming Pool, Tennis Courts, Tot Lots/Playground, Volleyball Courts
- Heating
- Forced Air
- Heating Fuel
- Natural Gas
- Cooling
- Central A/C
- Water
- Public
- Sewer
- Public Sewer
- Room Level
- Recreation Room: Lower 1, Bathroom 3: Lower 1, Bonus Room: Lower 1, Dining Room: Main, Sitting Room: Main, Family Room: Main, Kitchen: Main, Primary Bedroom: Upper 1, Primary Bathroom: Upper 1, Bedroom 2: Upper 1, Bedroom 3: Upper 1, Bedroom 4: Upper 1, Bathroom 2: Upper 1, Half Bath: Main
- Basement
- Yes
Mortgage Calculator
Listing courtesy of Pearson Smith Realty, LLC. Contact: listinginquires@pearsonsmithrealty.com
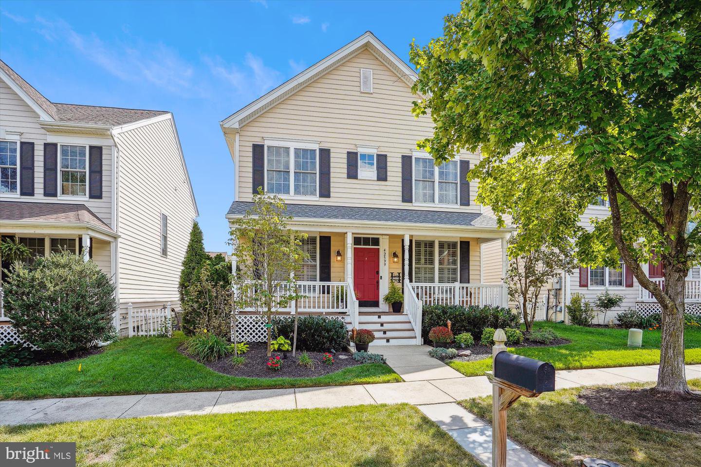
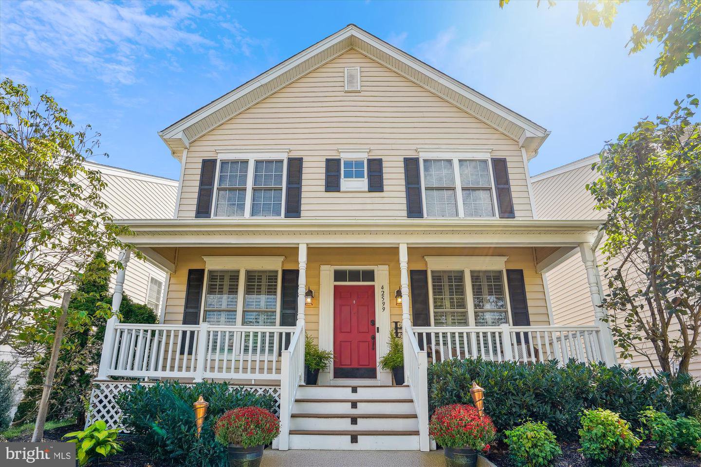
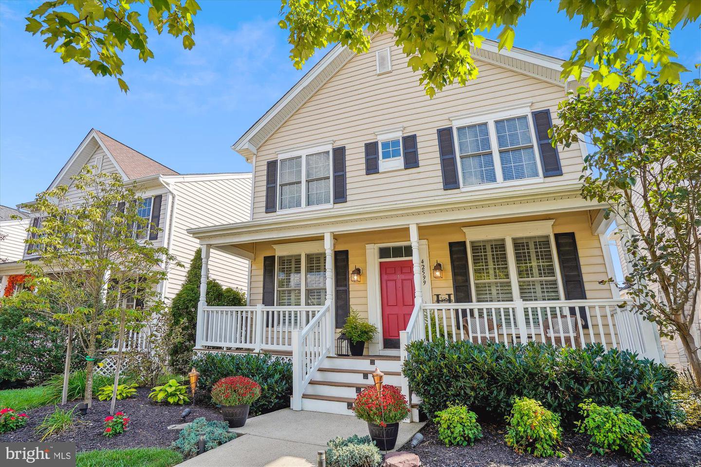
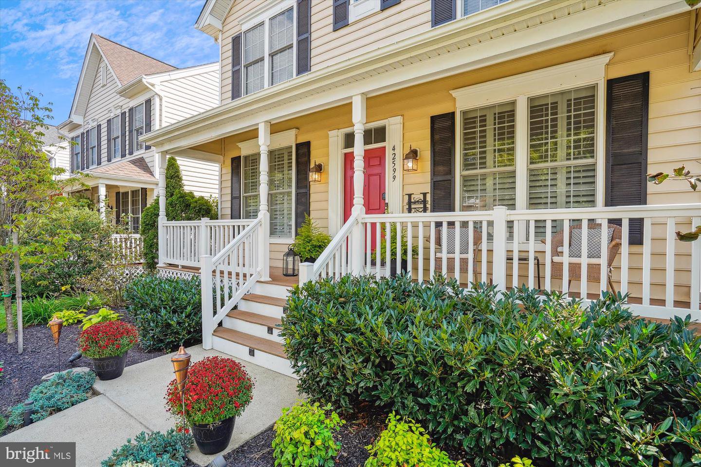
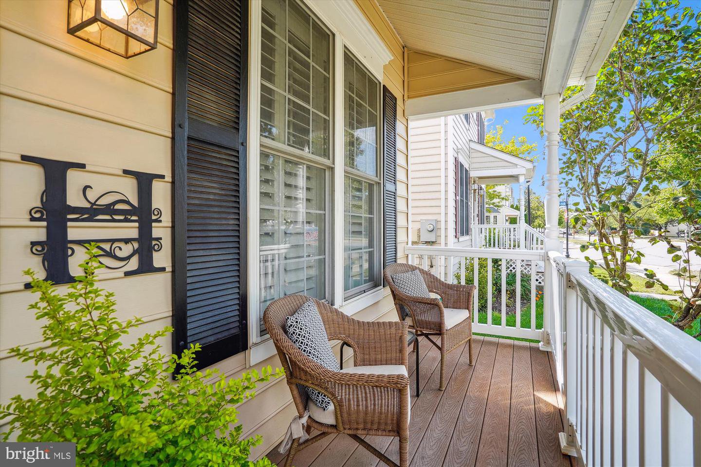
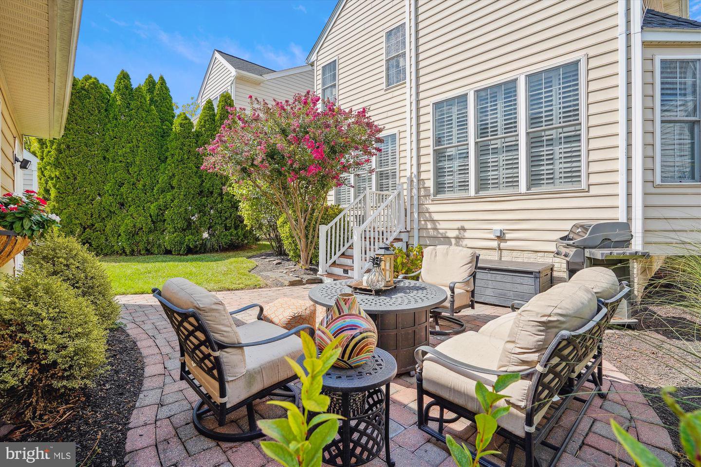
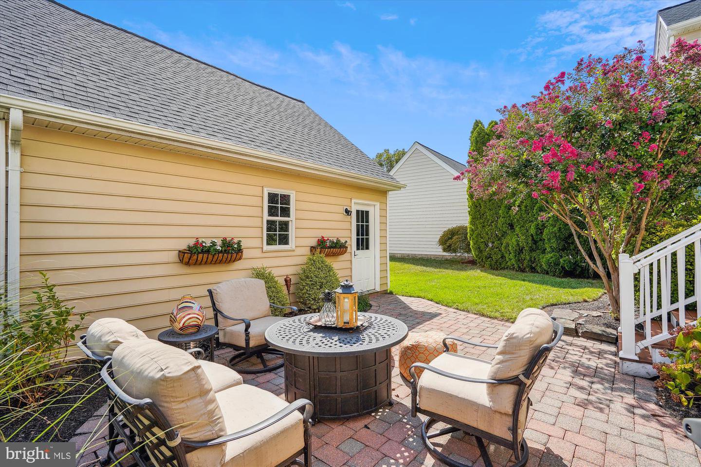
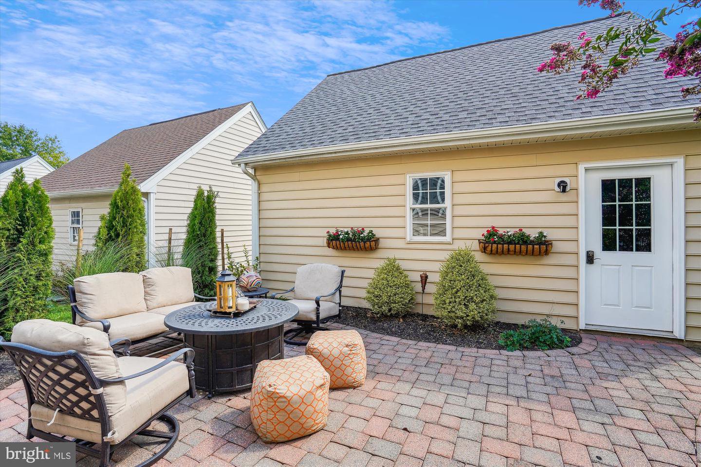
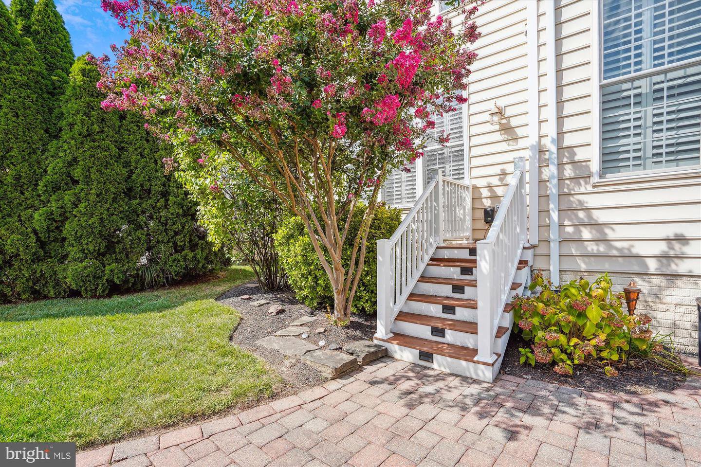
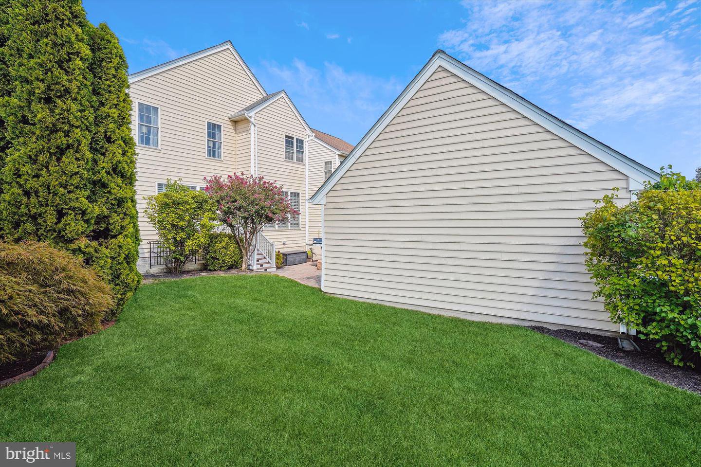
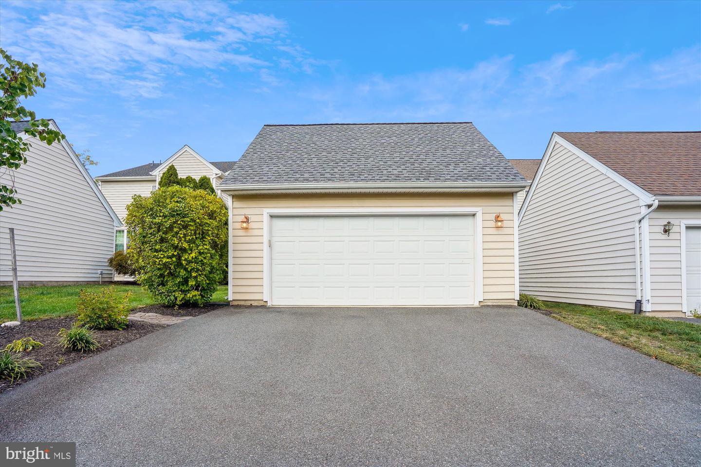
/u.realgeeks.media/novarealestatetoday/springhill/springhill_logo.gif)