5080 Dimples Ct, Woodbridge, VA 22192
- $699,900
- 3
- BD
- 4
- BA
- 2,160
- SqFt
- List Price
- $699,900
- Price Change
- ▼ $20,000 1724199677
- Days on Market
- 35
- Status
- ACTIVE
- MLS#
- VAPW2076364
- Bedrooms
- 3
- Bathrooms
- 4
- Full Baths
- 2
- Half Baths
- 2
- Living Area
- 2,160
- Lot Size (Acres)
- 0.08
- Style
- Traditional
- Year Built
- 2020
- County
- Prince William
- School District
- Prince William County Public Schools
Property Description
Welcome Home! Lovely home with custom landscaping! Upgrades throughout this immaculate residence! Excellently maintained, "like new" home built in 2020. Large end unit with plenty of sunlight! Enter the home formally through the beautiful glass front door or family style through the two car garage into a spacious family room. Complete with powder room and walk out to back yard with large patio and fenced yard. Backs to trees! Enjoy the peaceful back yard in any weather . . . an underdeck drainage system keeps the lower deck and patio dry! Main level wows right away with open floor plan . . . gourmet kitchen . . . double oven . . . double pantries! Extra large island has room for four plus seats! Glass door opens out to balcony off kitchen. Plenty of space for dining and your own living room configuration. Bump out provides extra room for a private office or sunroom! And another discreet powder room on this level! Upper level affords privacy for three bedrooms and two bathrooms. Primary suite has two large walk-in closets and a spacious bathroom! Sliding glass doors open out to another balcony. Two additional bedrooms have space for your bedroom sets and plenty of closet space! Come view this beautiful, like new property in Woodbridge. Close to PW Pkwy with close access to I-95 or points west. The perfect commuter property . . . suburban living but close to main transportation lines.
Additional Information
- Subdivision
- None Available
- Taxes
- $6152
- HOA Fee
- $124
- HOA Frequency
- Monthly
- Interior Features
- Ceiling Fan(s), Dining Area, Floor Plan - Open, Kitchen - Gourmet, Kitchen - Island, Pantry, Recessed Lighting, Stall Shower, Upgraded Countertops, Walk-in Closet(s), Window Treatments, Wine Storage, Wood Floors
- Amenities
- Common Grounds, Tot Lots/Playground
- School District
- Prince William County Public Schools
- Elementary School
- Penn
- Middle School
- Beville
- High School
- Charles J. Colgan Senior
- Flooring
- Hardwood, Carpet
- Garage
- Yes
- Garage Spaces
- 2
- Exterior Features
- Bump-outs, Gutter System, Street Lights
- Community Amenities
- Common Grounds, Tot Lots/Playground
- View
- Trees/Woods
- Heating
- Forced Air
- Heating Fuel
- Natural Gas
- Cooling
- Ceiling Fan(s), Central A/C
- Roof
- Shingle
- Utilities
- Cable TV Available, Electric Available, Phone Available, Water Available, Sewer Available, Natural Gas Available
- Water
- Public
- Sewer
- Public Sewer
- Room Level
- Dining Room: Lower 1, Bedroom 1: Upper 1, Bedroom 2: Upper 1, Bedroom 3: Upper 1, Half Bath: Main, Kitchen: Main, Living Room: Main, Dining Room: Main, Den: Main, Family Room: Lower 1
Mortgage Calculator
Listing courtesy of Samson Properties. Contact: (703) 378-8810
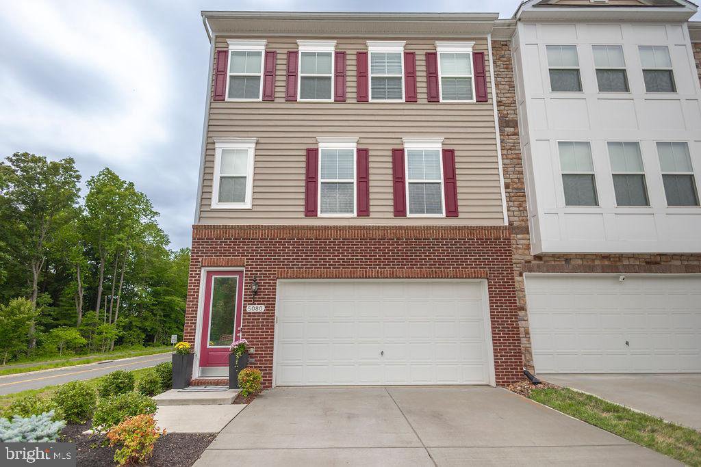

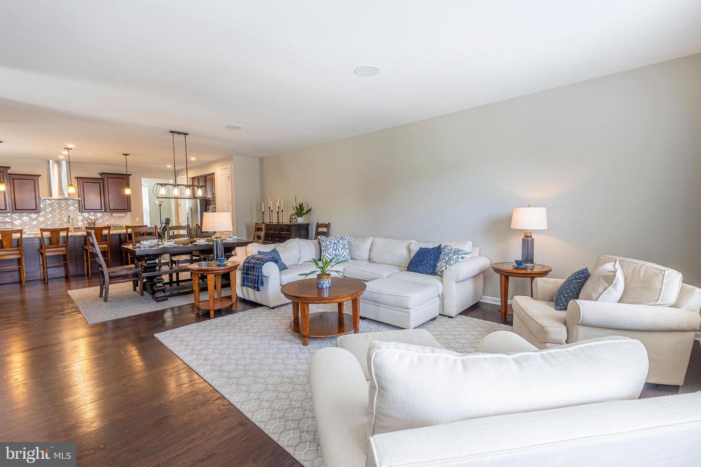





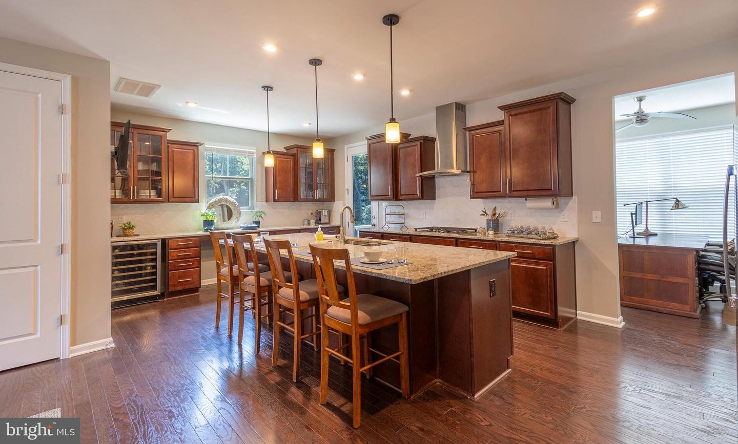





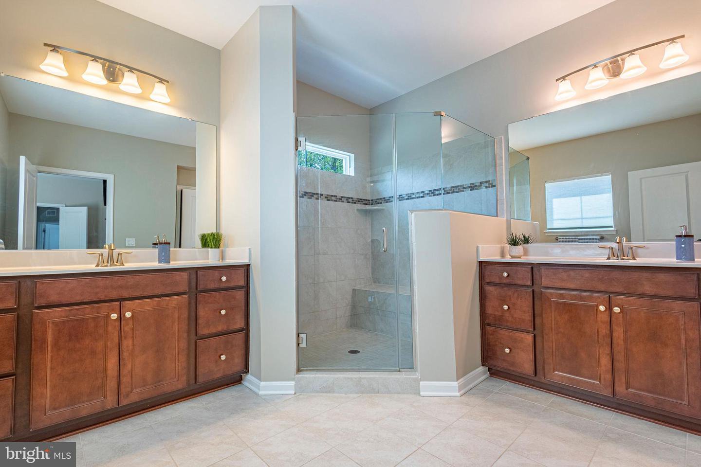

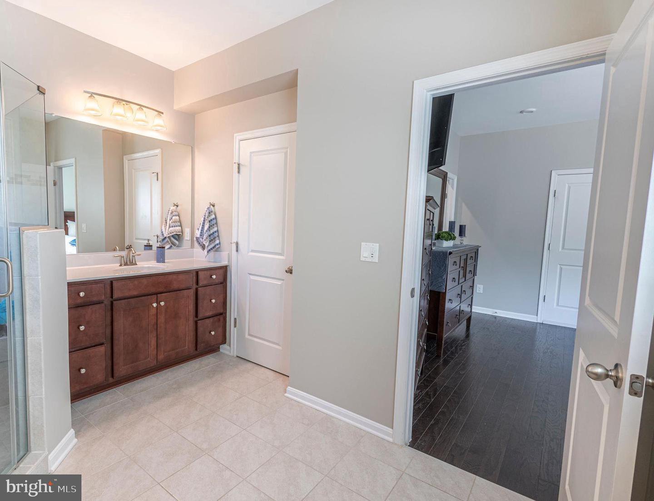

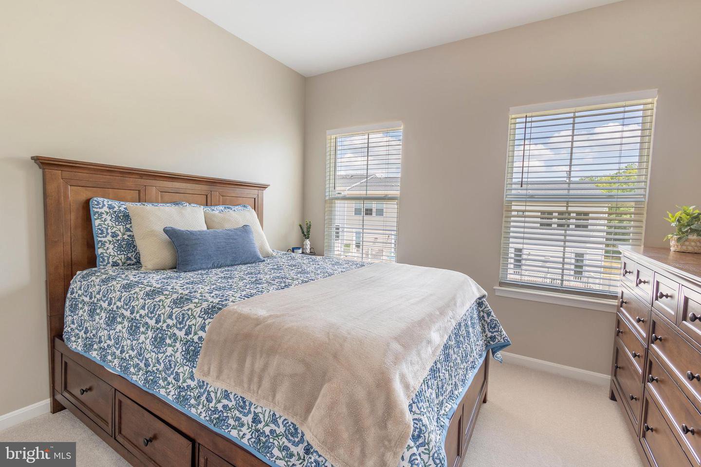
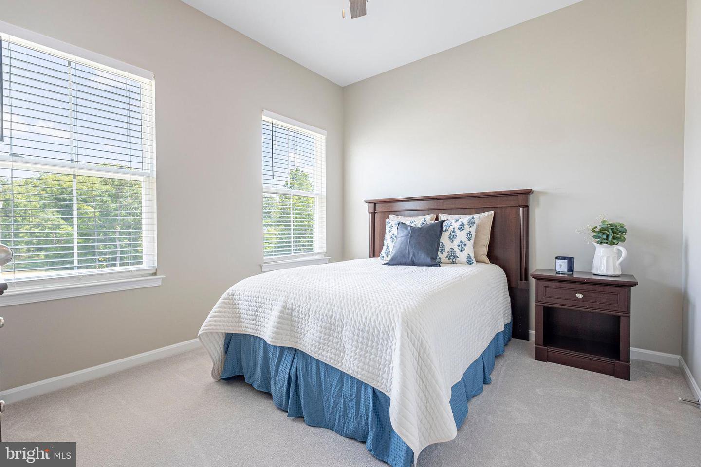



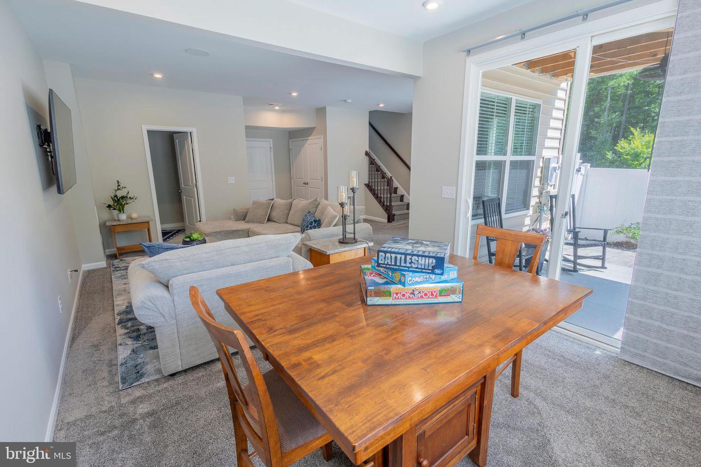

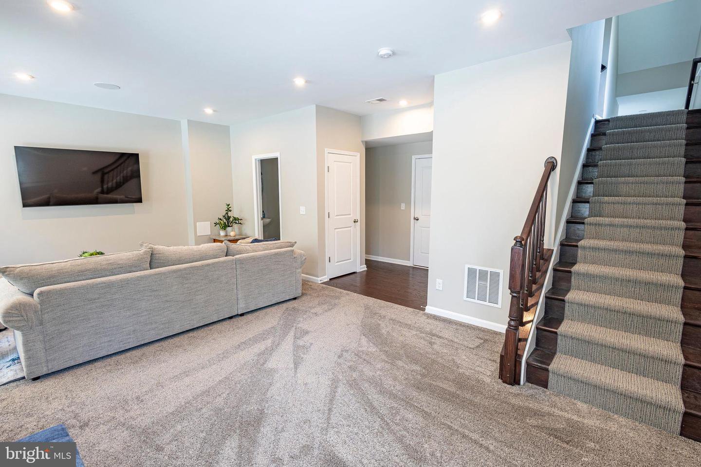

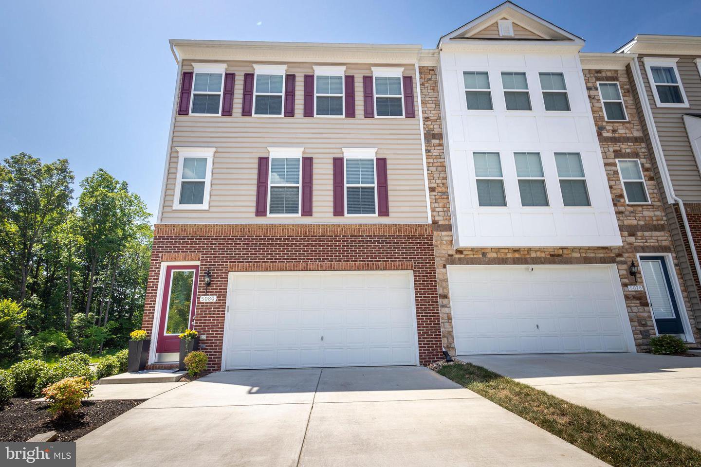


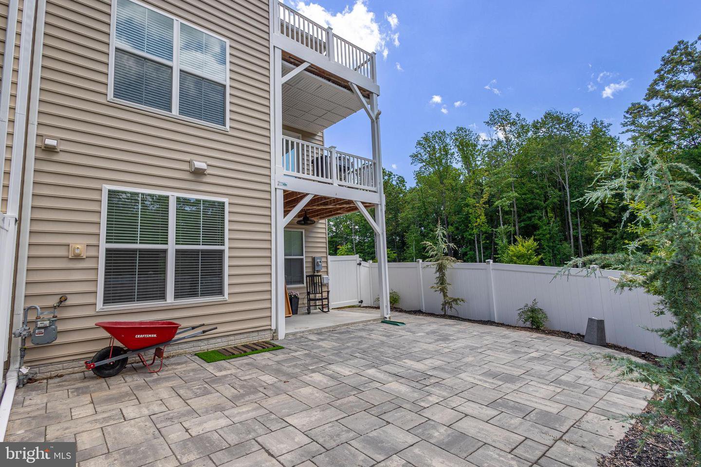

/u.realgeeks.media/novarealestatetoday/springhill/springhill_logo.gif)