108 Waters Lndg, Stafford, VA 22554
- $465,000
- 3
- BD
- 4
- BA
- 2,179
- SqFt
- List Price
- $465,000
- Price Change
- ▼ $34,900 1725058988
- Days on Market
- 44
- Status
- ACTIVE
- MLS#
- VAST2030248
- Bedrooms
- 3
- Bathrooms
- 4
- Full Baths
- 2
- Half Baths
- 2
- Living Area
- 2,179
- Lot Size (Acres)
- 0.06
- Style
- Colonial
- Year Built
- 1990
- County
- Stafford
- School District
- Stafford County Public Schools
Property Description
Calling all investors. This home is subject to an existing lease but what a great investment! Beautiful three story brick front townhome offers three bedrooms, 2 full and 2 half baths and two car garage. Italian marble welcomes you as soon as you enter in the foyer. The formal living room is very large with lots of light and leads to dining area. Kitchen offers natural stone flooring, granite counters,. Family room with gas fireplace, Three bedrooms up include large primary with vaulted ceiling, two good size secondary bedrooms. Basement offers a large rec room, sliders to rear yard, laundry room and half bath. Updates include Stainless steel appliances in 2013, roof in 2013, high efficenciency HVAC system in 2014,. The rear maintenance free deck overlooks a green area. The location is great, located in the sought after community of Park Ridge. Close to the library, pool, park and much more. Located close to shopping, schools and I95.
Additional Information
- Subdivision
- Park Ridge
- Taxes
- $3786
- HOA Fee
- $180
- HOA Frequency
- Quarterly
- Interior Features
- Breakfast Area, Carpet, Ceiling Fan(s), Dining Area, Floor Plan - Traditional, Primary Bath(s), Walk-in Closet(s)
- School District
- Stafford County Public Schools
- Elementary School
- Park Ridge
- Middle School
- Rodney Thompson
- High School
- North Stafford
- Fireplaces
- 1
- Fireplace Description
- Gas/Propane
- Flooring
- Ceramic Tile, Carpet
- Garage
- Yes
- Garage Spaces
- 2
- Heating
- Central, Forced Air, Zoned
- Heating Fuel
- Natural Gas
- Cooling
- Central A/C
- Roof
- Asphalt
- Utilities
- Natural Gas Available, Under Ground
- Water
- Public
- Sewer
- Public Sewer
- Room Level
- Primary Bedroom: Upper 1, Bedroom 2: Upper 1, Bedroom 3: Upper 1, Primary Bathroom: Upper 1, Bathroom 1: Upper 1, Living Room: Main, Dining Room: Main, Family Room: Main, Kitchen: Main, Breakfast Room: Main, Half Bath: Lower 1, Laundry: Lower 1, Recreation Room: Lower 1, Half Bath: Main
- Basement
- Yes
Mortgage Calculator
Listing courtesy of Weichert, REALTORS. Contact: 5403797359







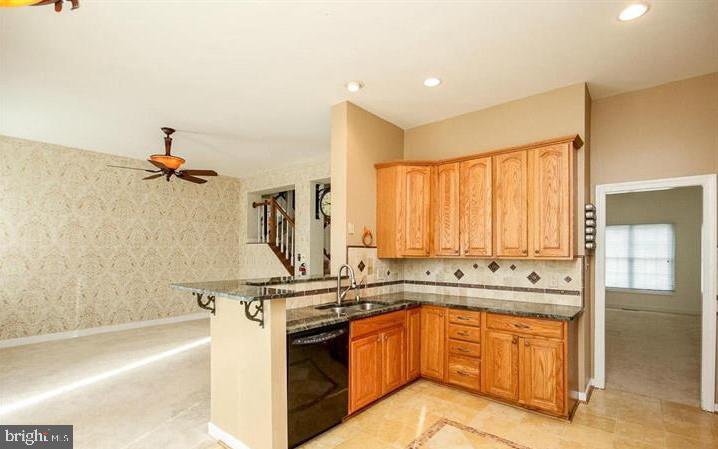

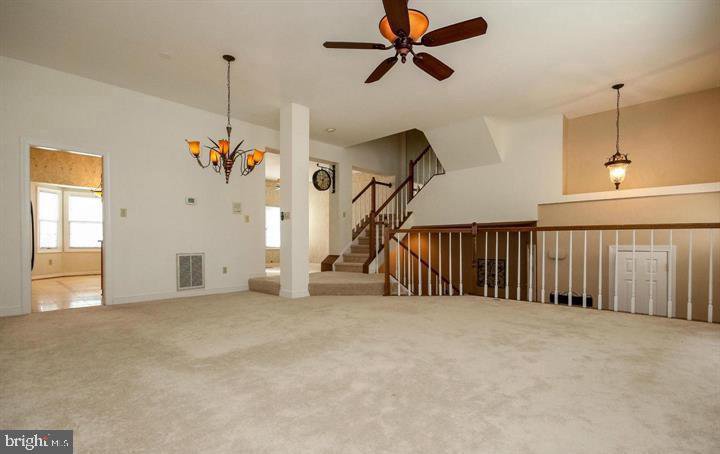

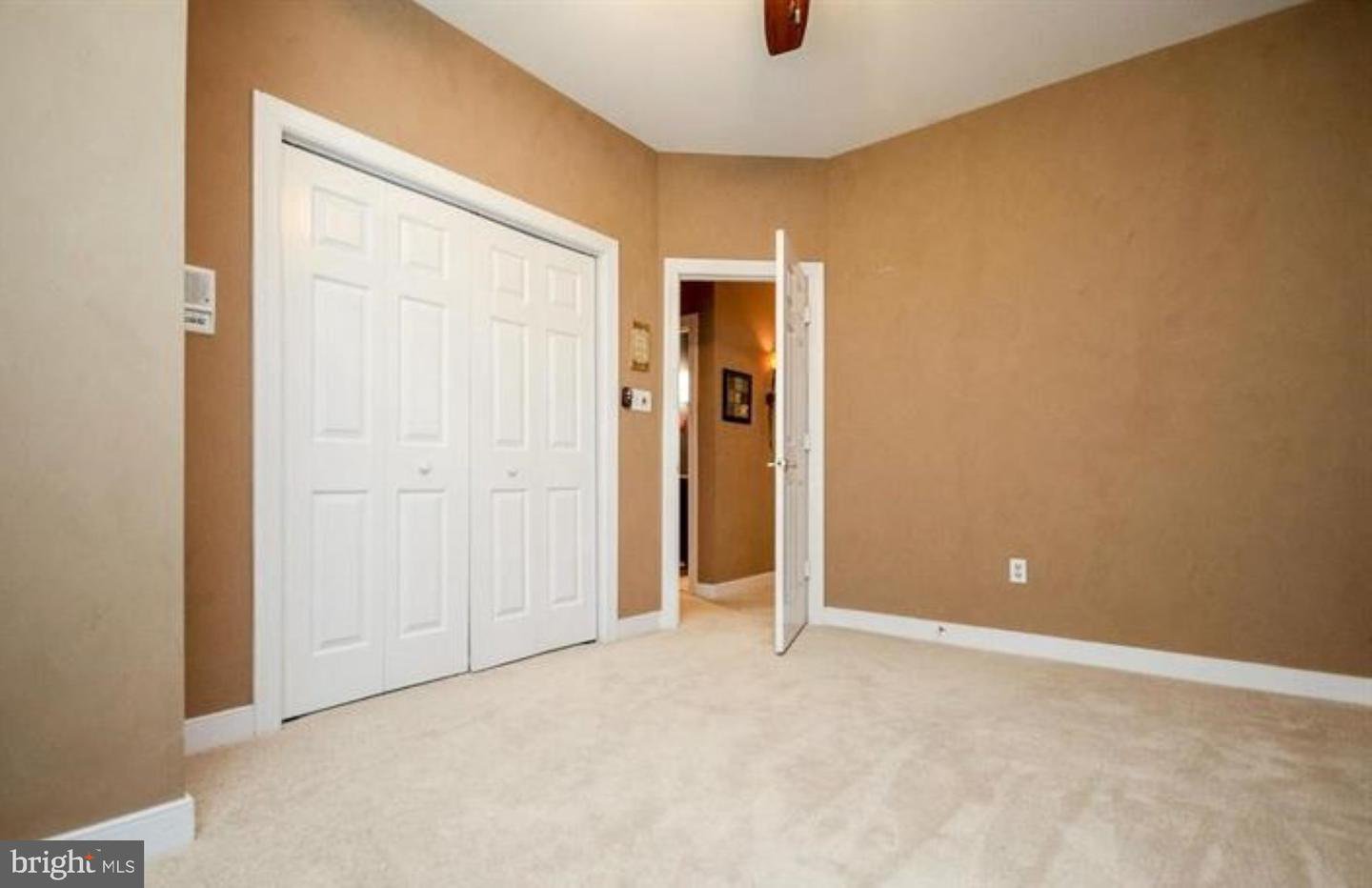



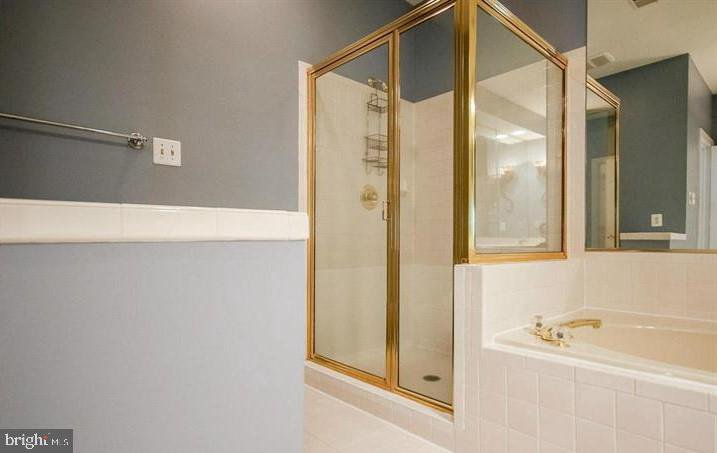
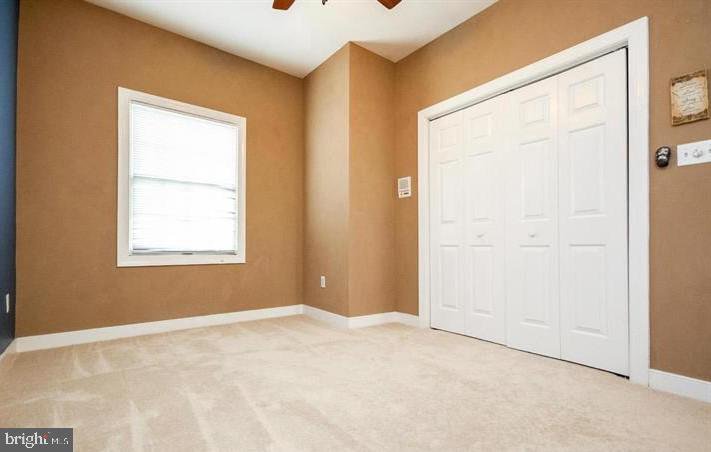



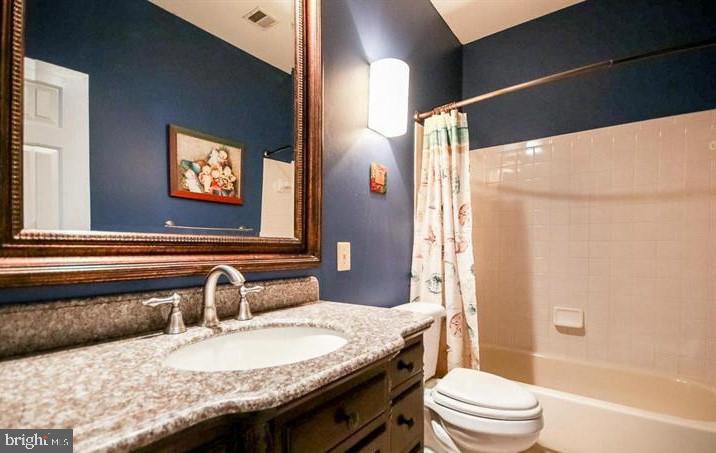


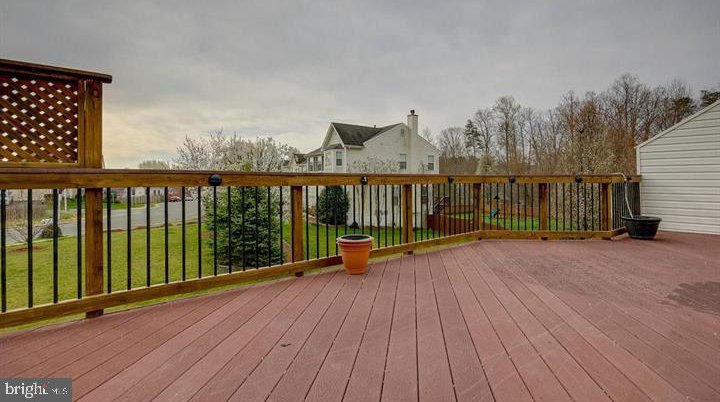
/u.realgeeks.media/novarealestatetoday/springhill/springhill_logo.gif)